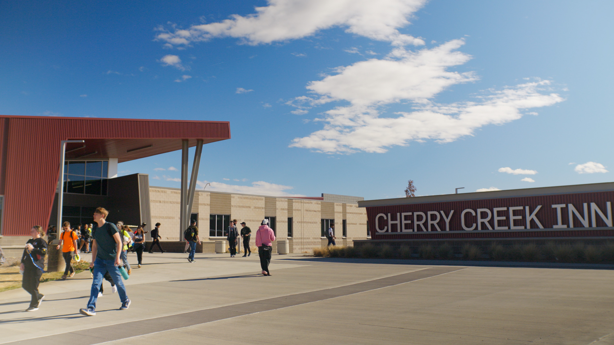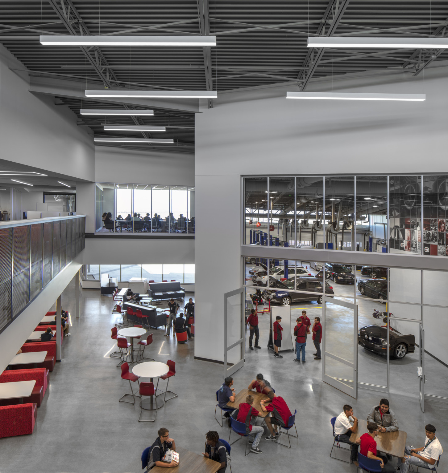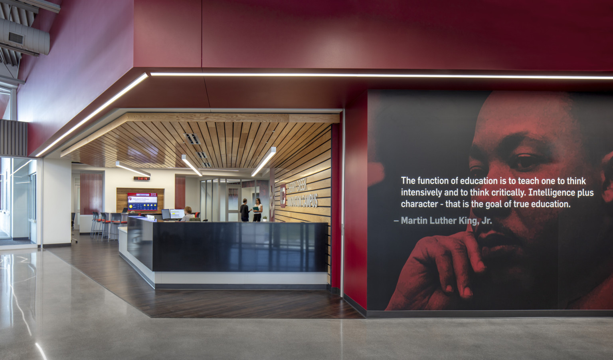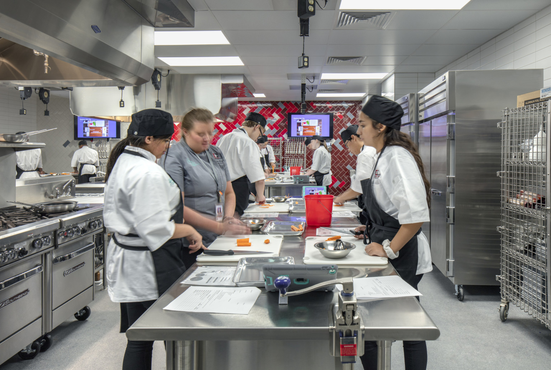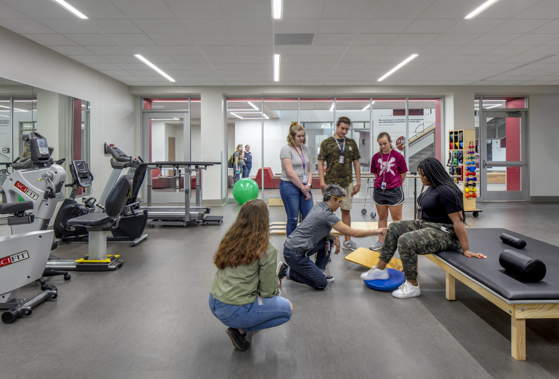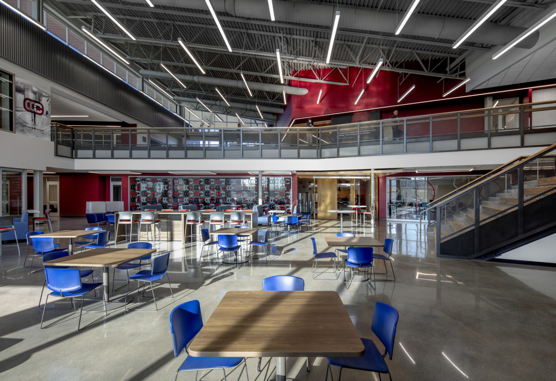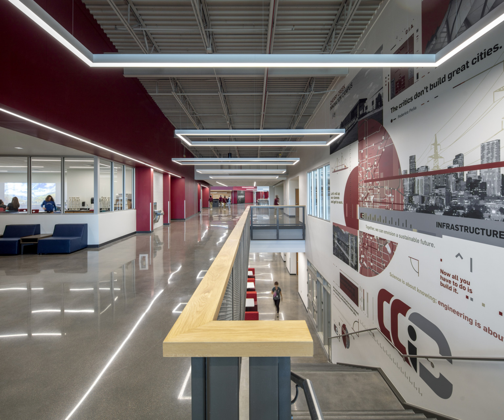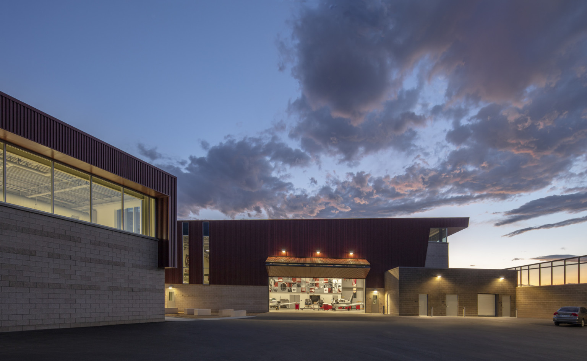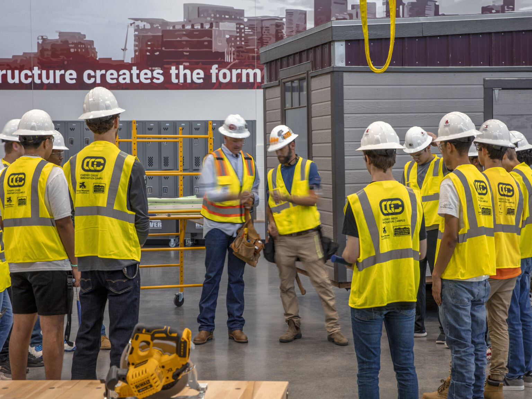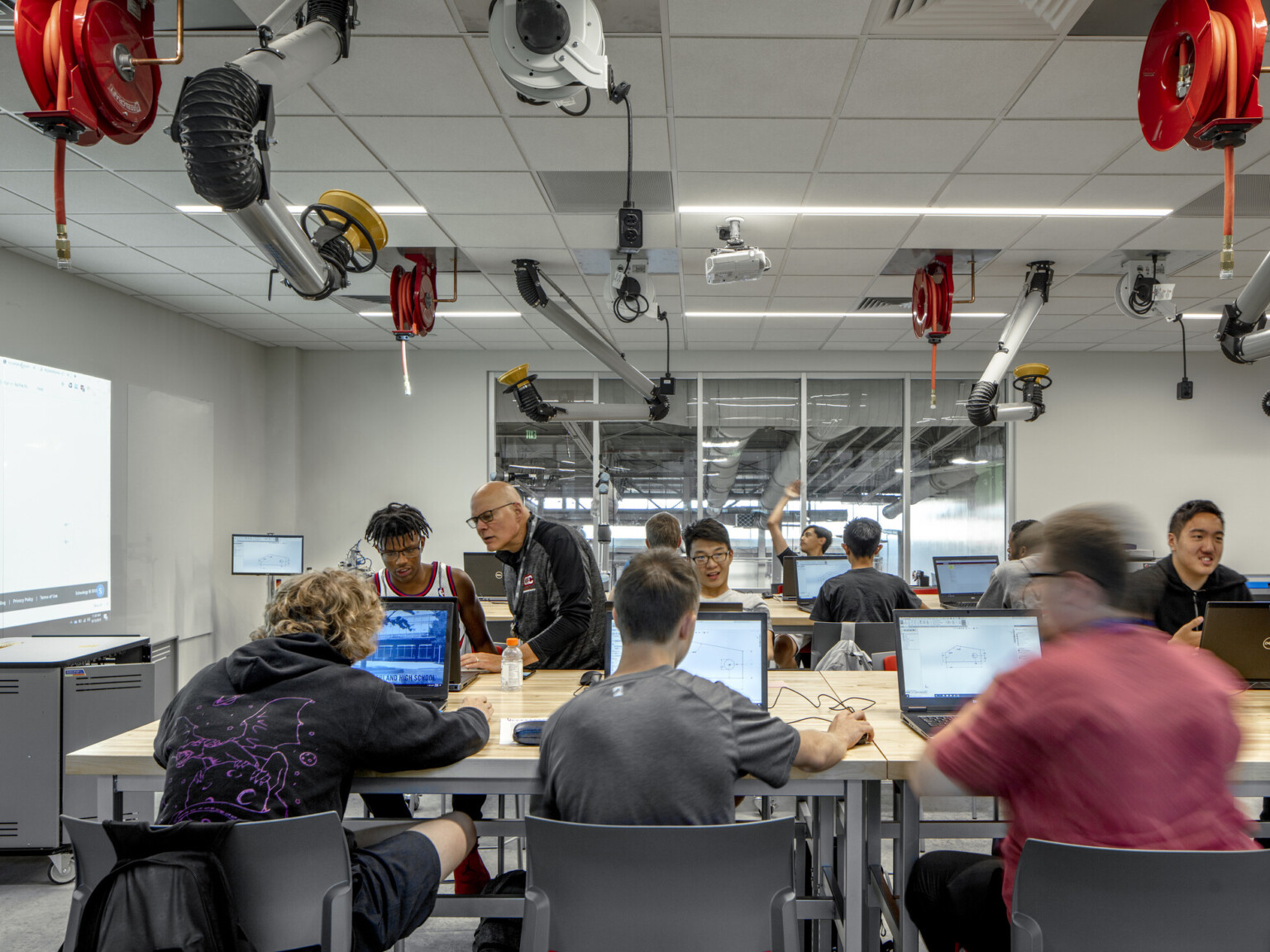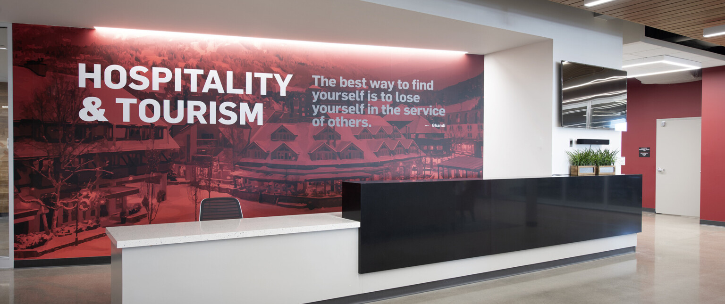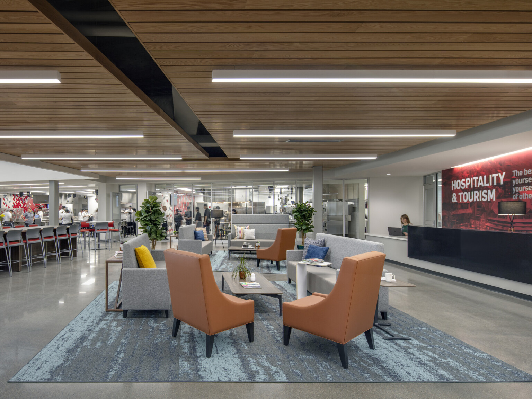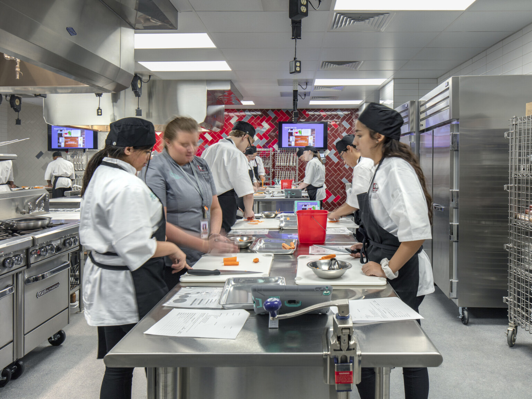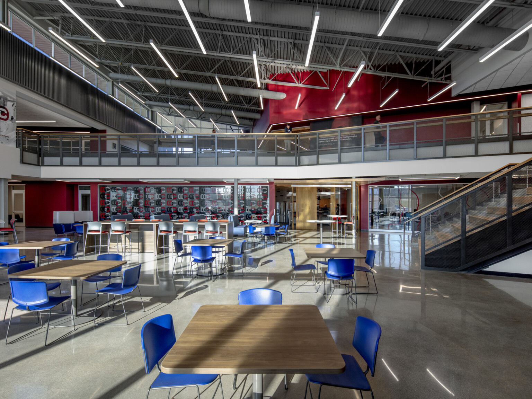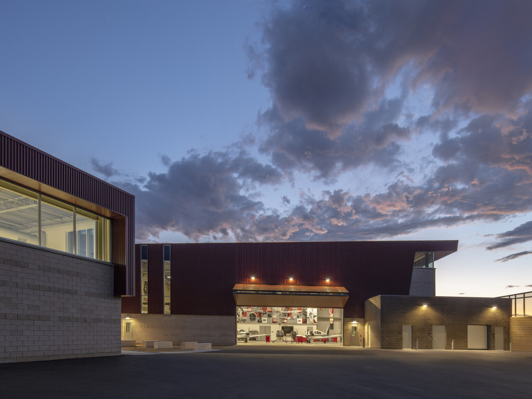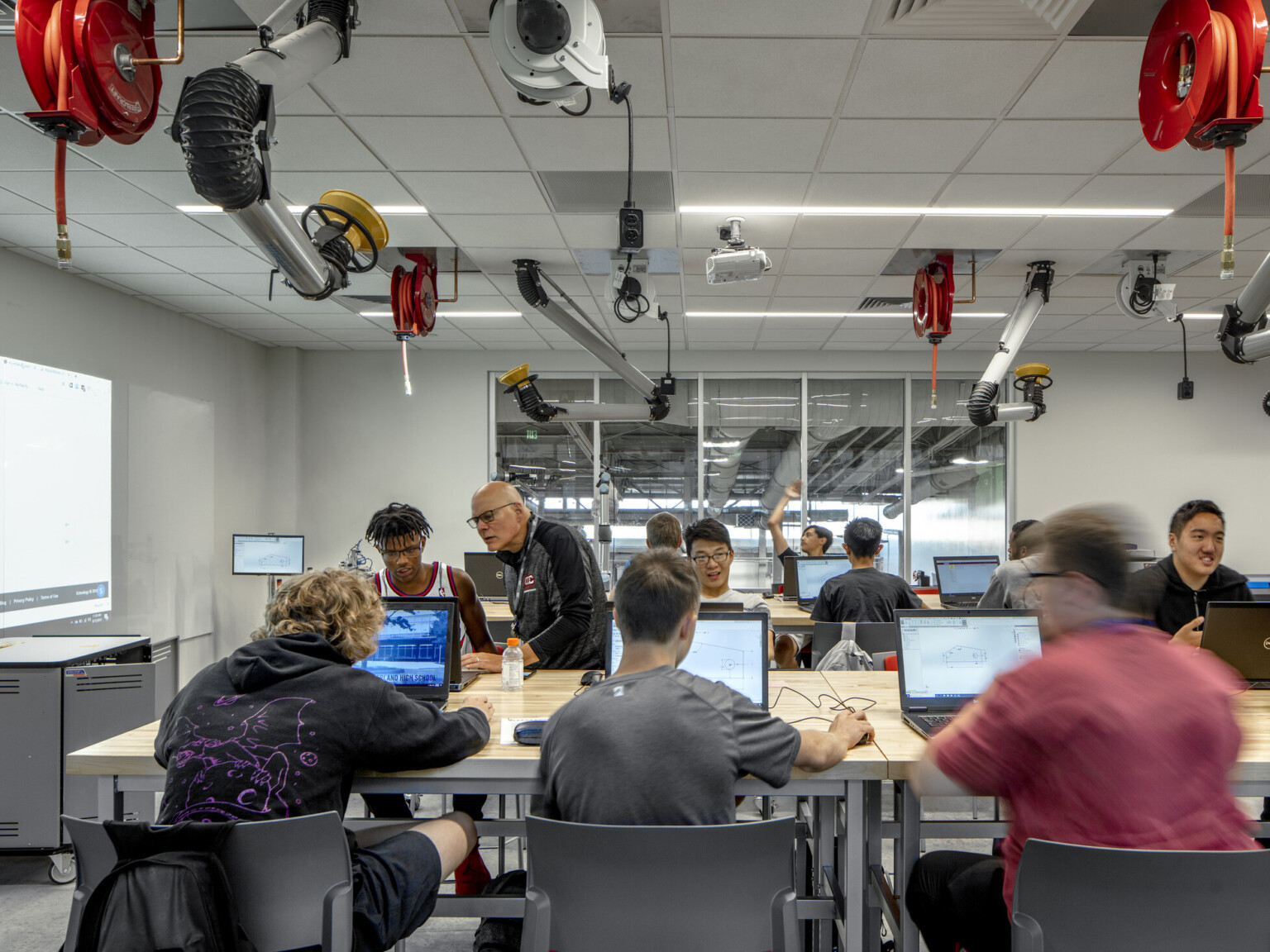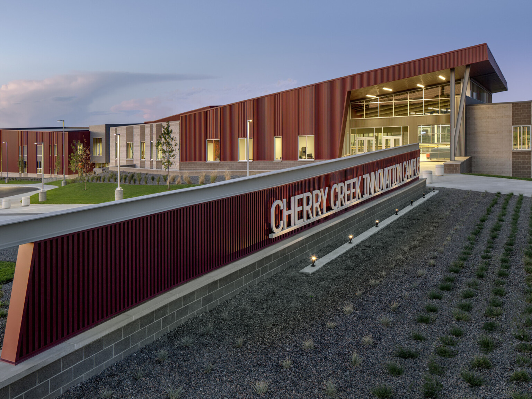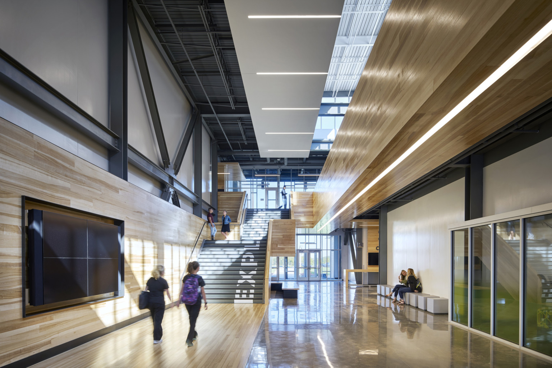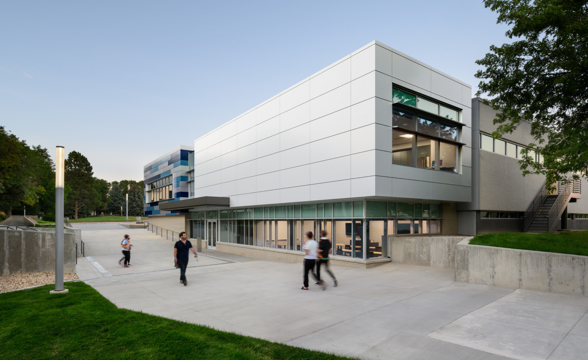Cherry Creek School District has begun to implement innovation throughout all grade levels of its schools, starting with the new Cherry Creek Innovation Campus and a focus on enhanced career-based programs for students to explore, experiment, and celebrate pathways of learning in preparation for college and career. Eleventh- and 12th-graders have learning spaces that delve into career development such as business/marketing, STEAM/IT, advanced manufacturing, health sciences, culinary/hospitality, infrastructure engineering, and transportation/logistics.
These program strands will complement and extend current CTE programs within the existing CCSD high school network. Our design creates various learning environments and social spaces from traditional classrooms for instruction, to more intense lab environments that provide hands-on areas for project-based curriculum. High-bay labs provide flexible learning spaces for experimentation and exploration, some with direct access to sheltered outdoor work areas. The ‘i-commons’ at the heart of the campus is a place for intentional collisions and synergy between interdisciplinary interactions, industry partners, and specific programs. Additional i-commons flex spaces are dispersed throughout the facility to promote strategic interaction and encourage collaboration.
 spaces4learning
spaces4learning
