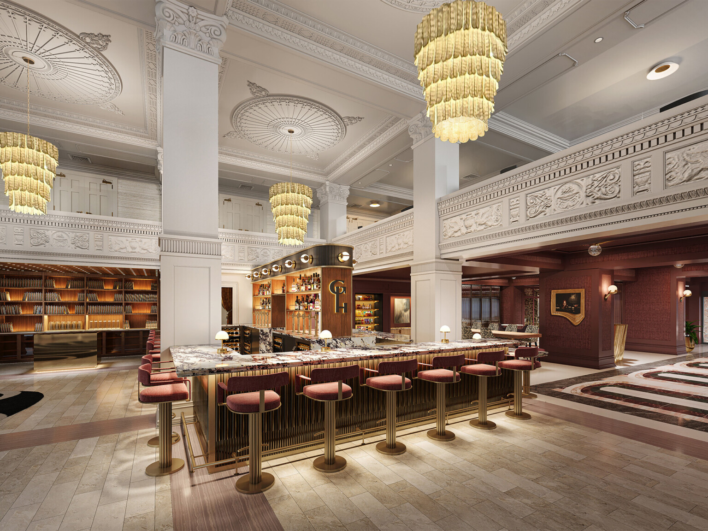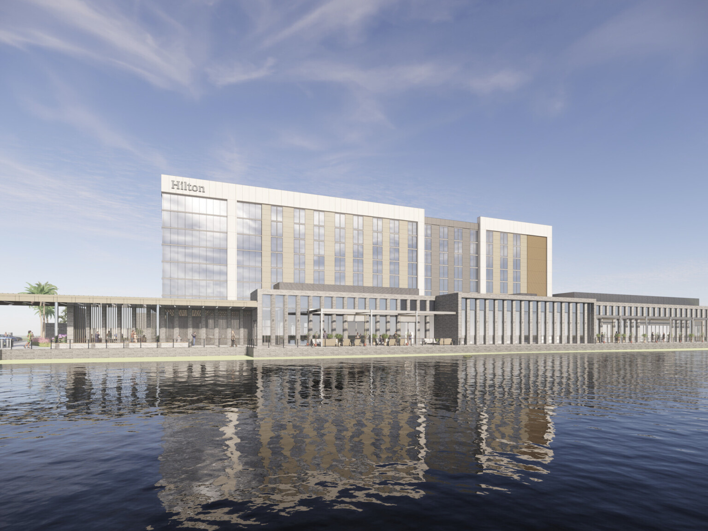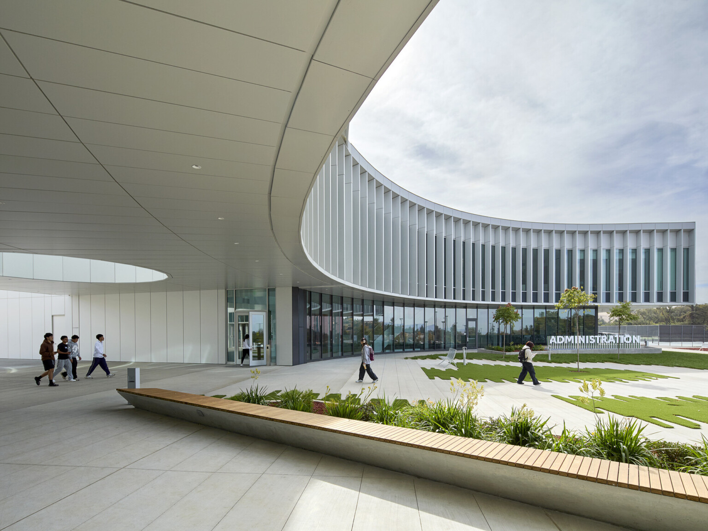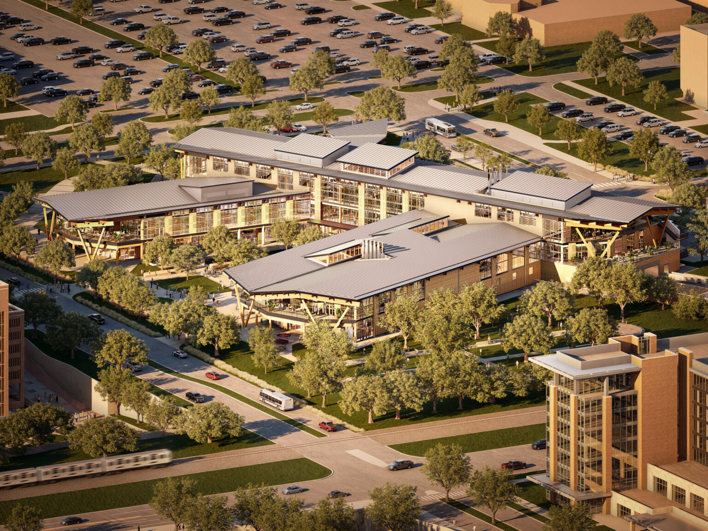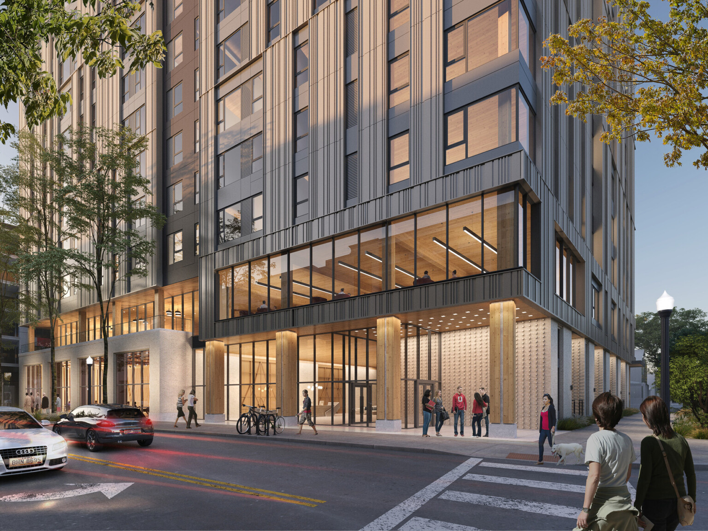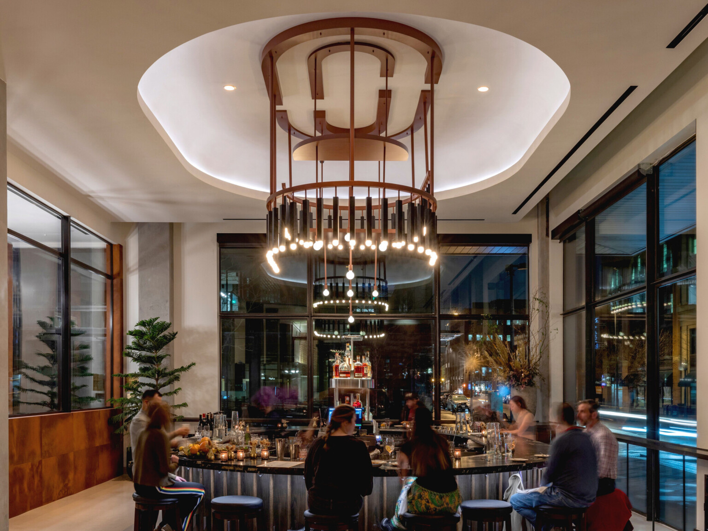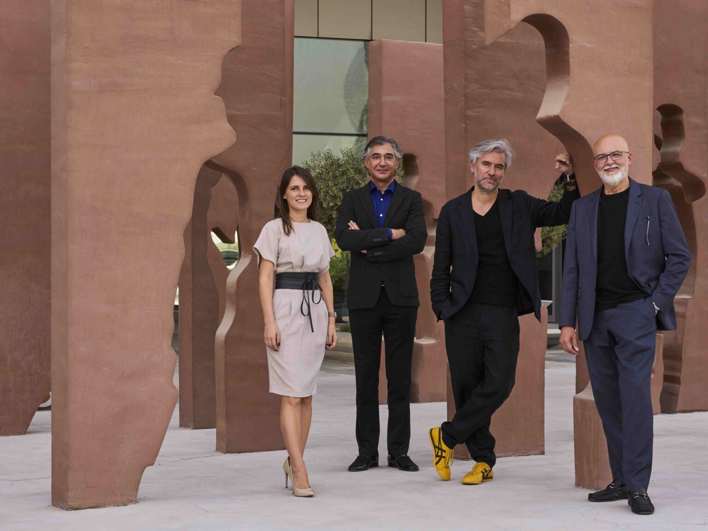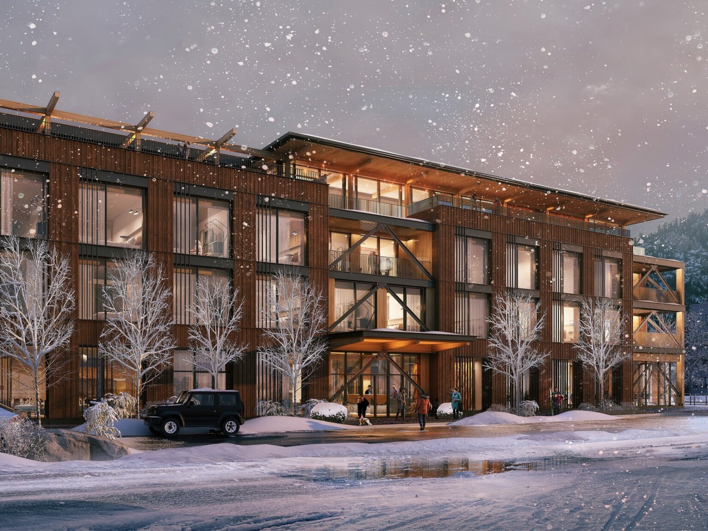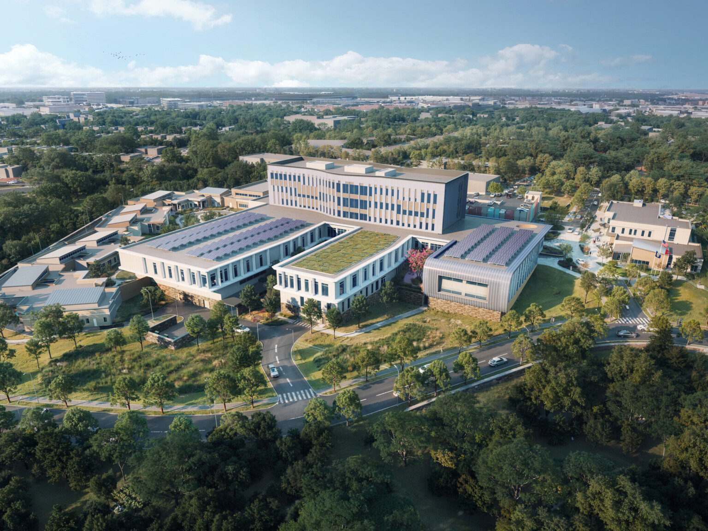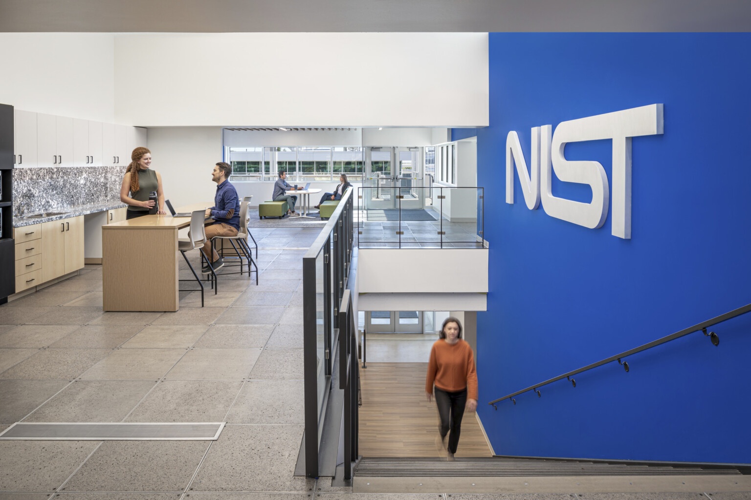
The Evolution of a Lab Space: NIST's Wing 5 Renovation
The landscape of lab design is continuously evolving to meet the demands of modern research and technological advancements. Lab Design News sat down with Principal and Project Manager Dave Swanson, RA, to discuss extensive renovations on Wing 5 of Building 1 at the National Institute of Standards and Technology’s campus in Boulder, Colorado.
Featuring modernized laboratories and flexible outdoor space, the recently completed project represents a comprehensive approach to creating a state-of-the-art research environment to support a diverse, multi-generational workforce.
