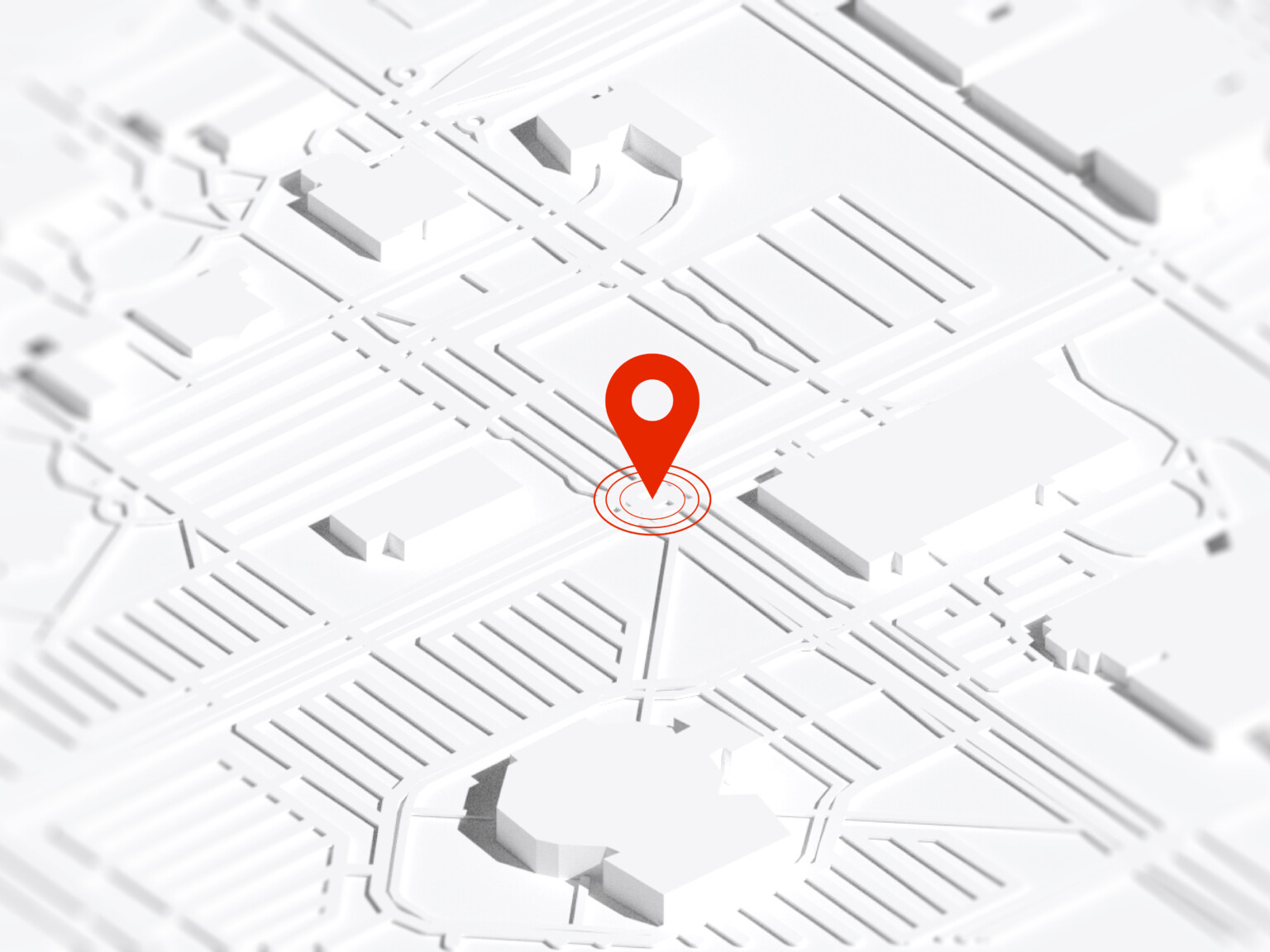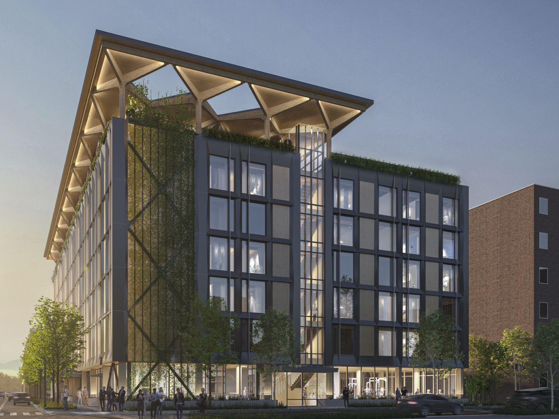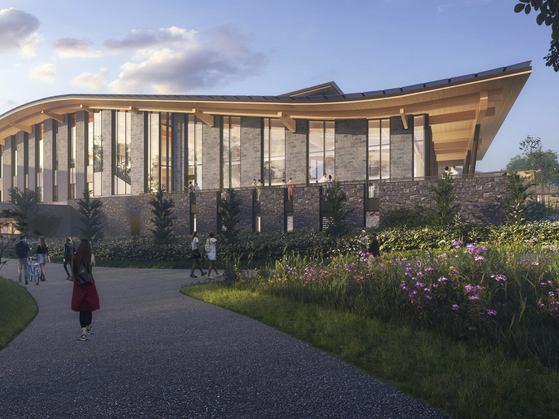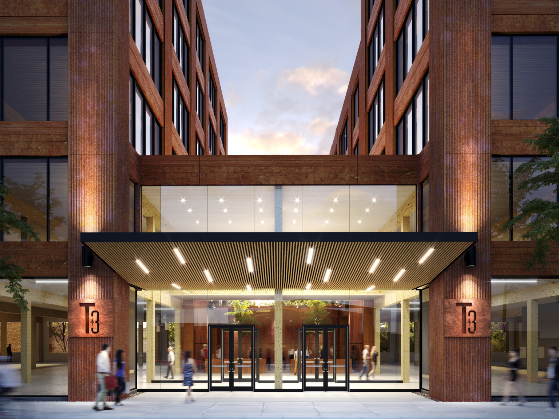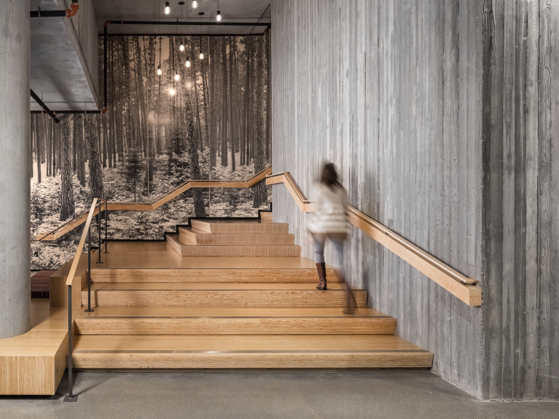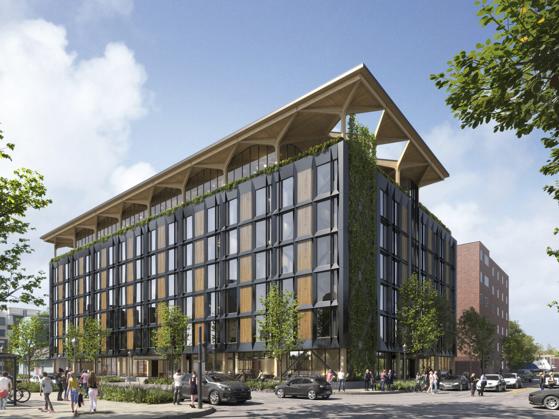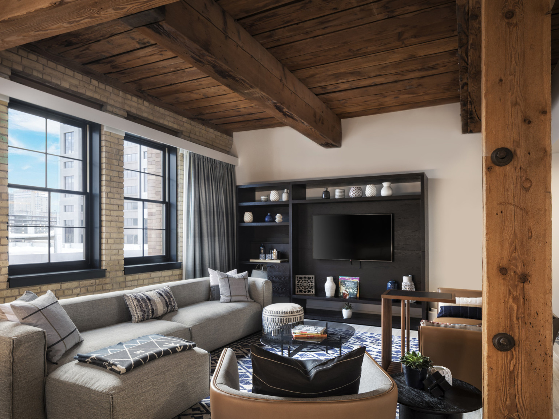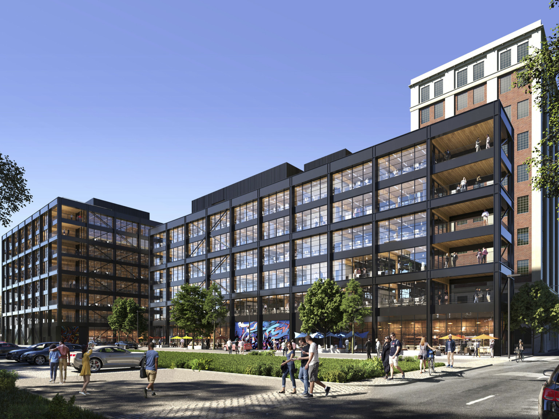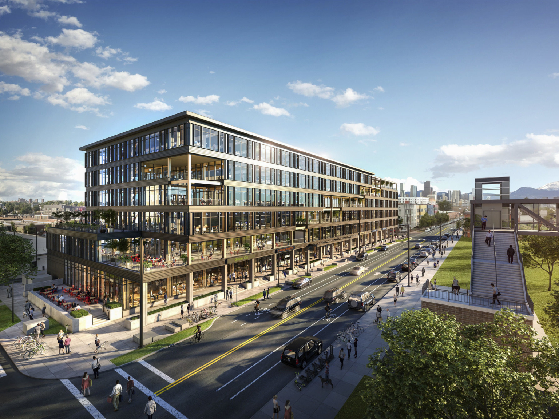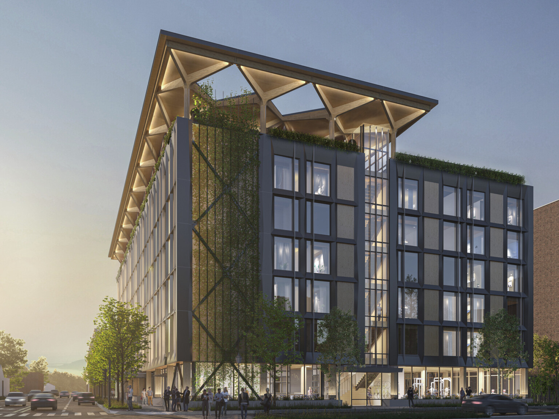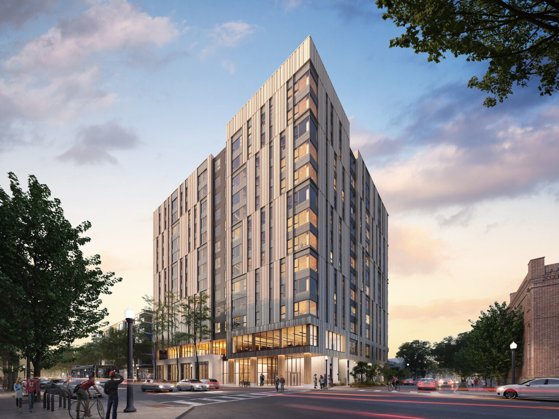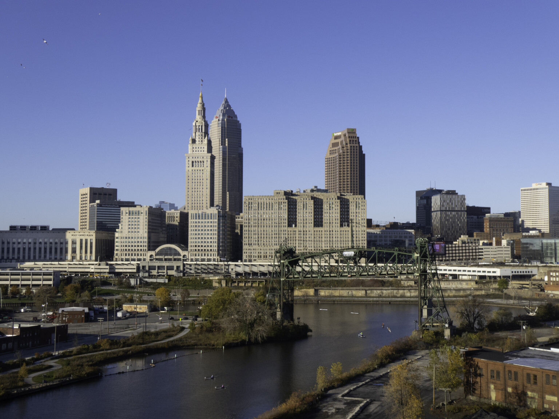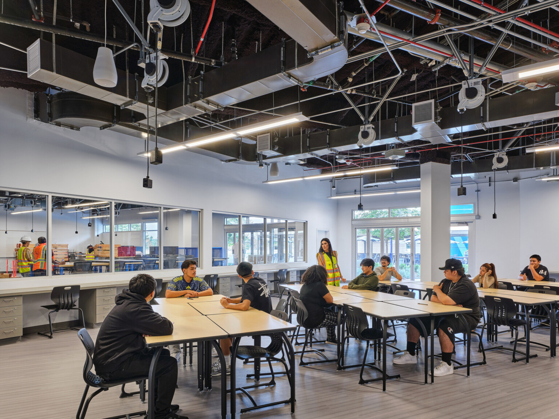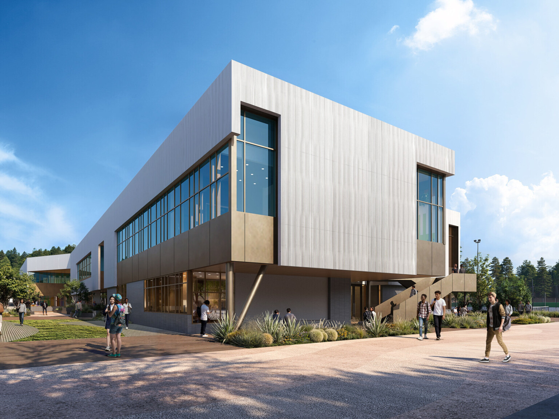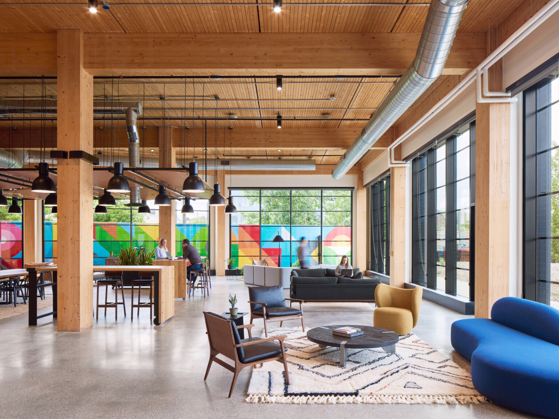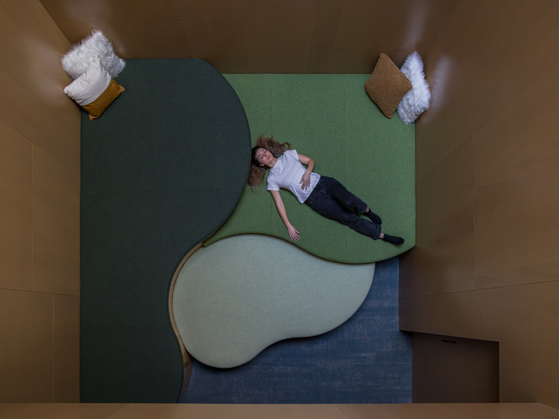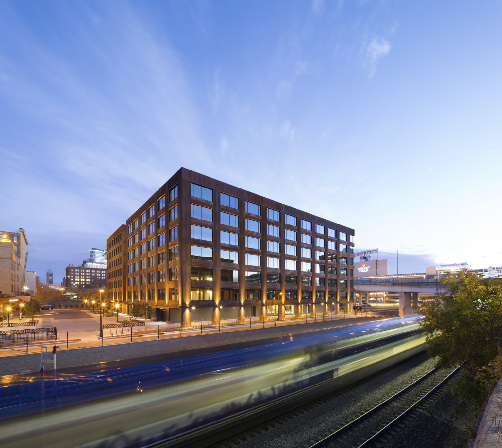
Mass Timber: Shattering the Myth of Code Exceptions
Structural timber is in the midst of a renaissance; an ironic trend given that timber is arguably the most ancient of building materials. But new innovations in structural timber design have inspired a range of boundary-pushing plans for the age-old material, including everything from bridges to skyscrapers. Even more crucially, these designs are on the path to realization, acceding to building codes that many (mistakenly) view as restrictive to the point of impossibility.
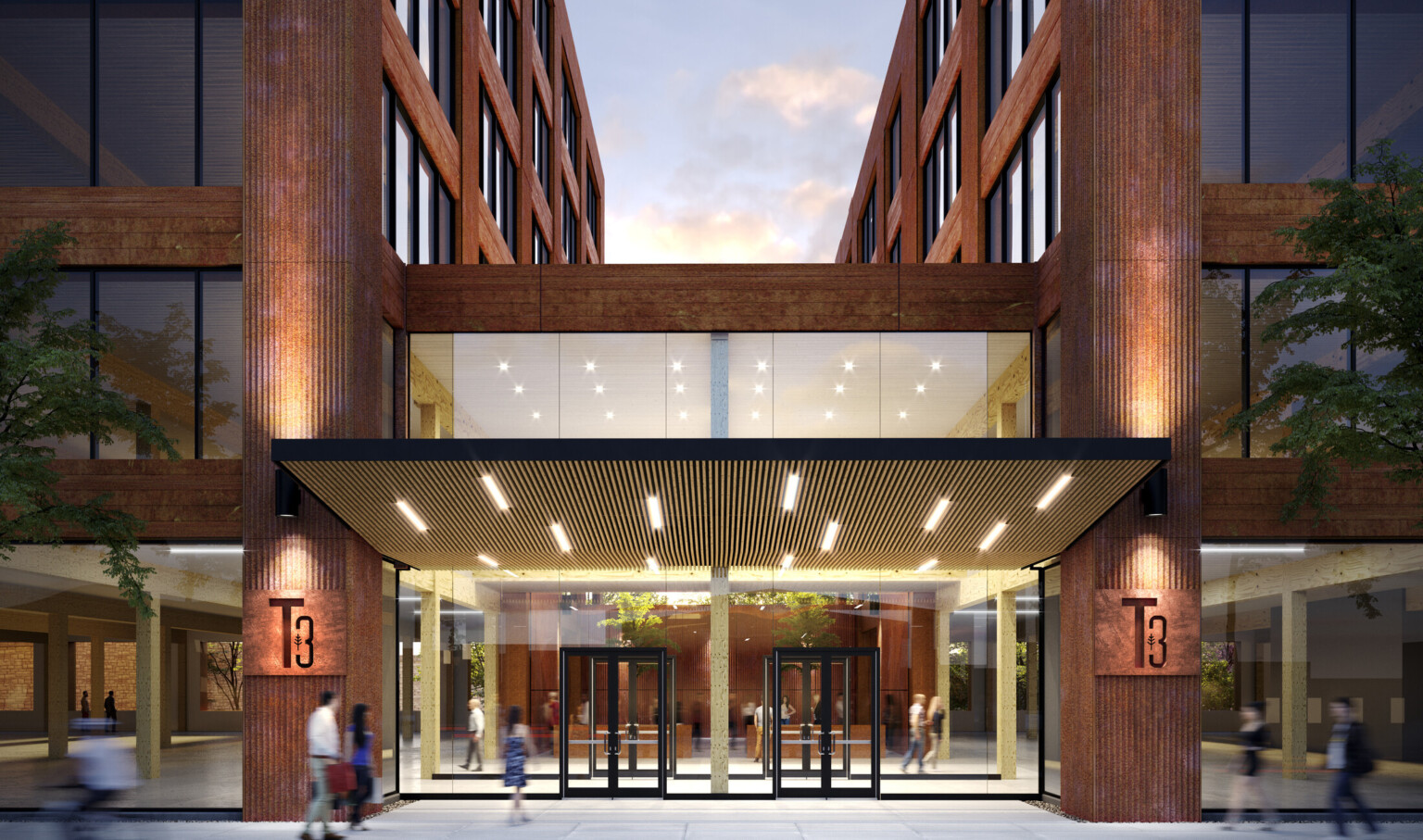
Among the spate of notable new timber structures is Hines T3 (Timber, Transit, Technology) in Minneapolis, a mass-timber office building completed in 2016. Our team served as architect of record working alongside Michael Green Architecture as design architect. The project, a wide-windowed structure in the city’s downtown, boasts expansive and open floorplates. It shatters the myth that structural timber projects can’t produce the open spaces facilitated by steel structures.
Shortly after the success of the Minneapolis project, we broke ground on Hines T3 West Midtown in Atlanta. Our project team, in partnership with global real estate firm Hines, also plans to continue our collaboration on Hines T3 Goose Island in Chicago.
