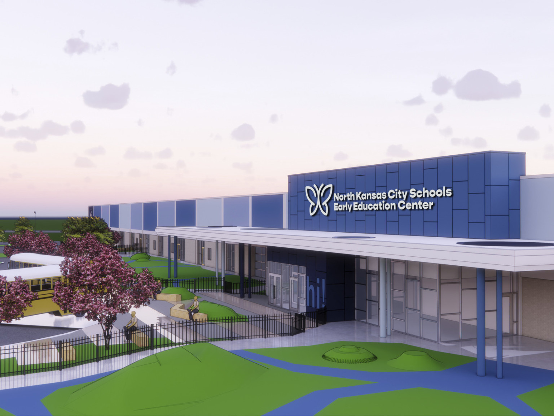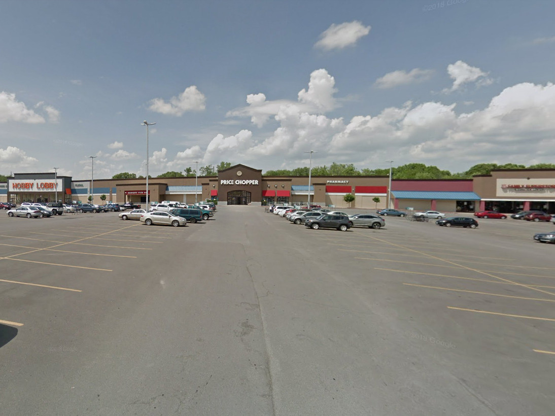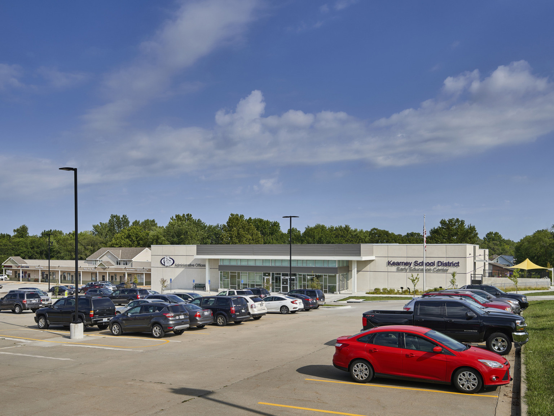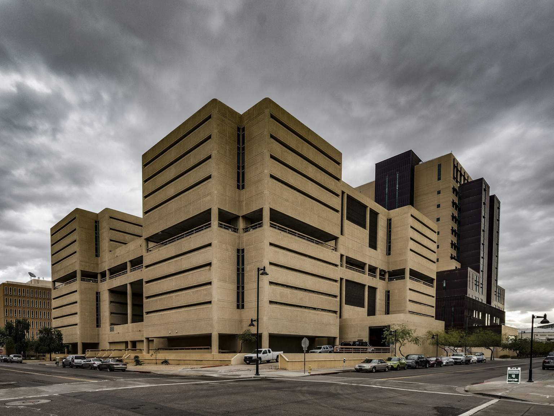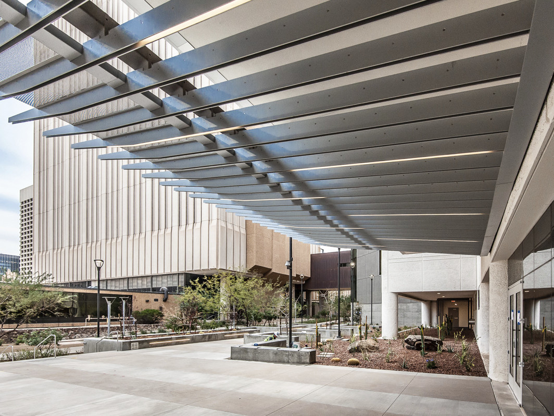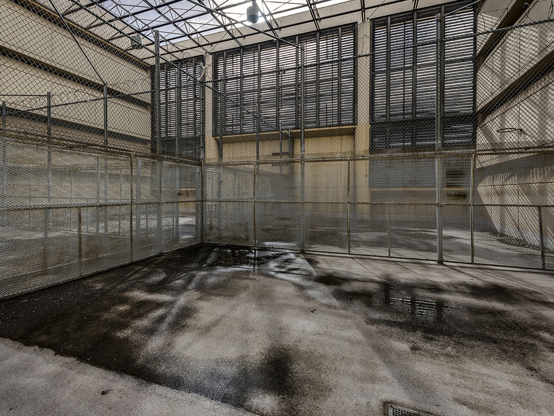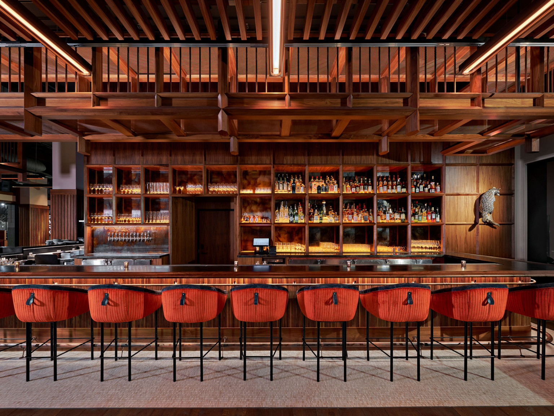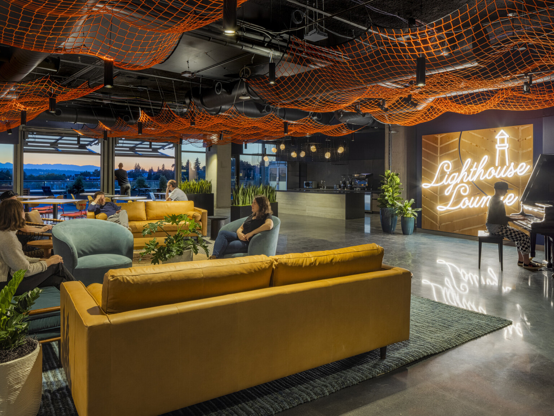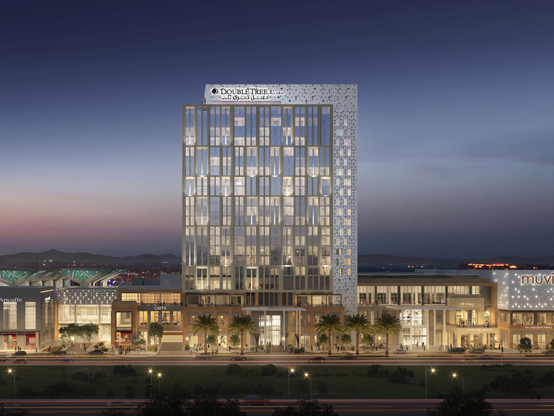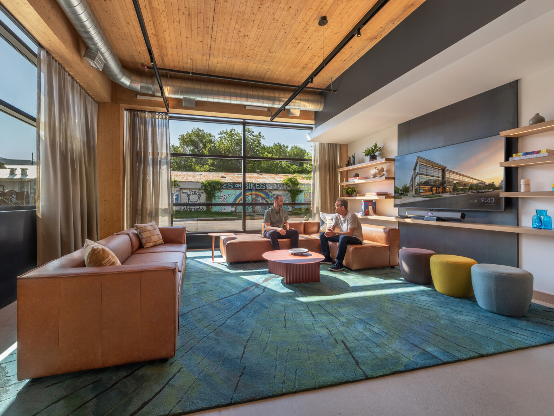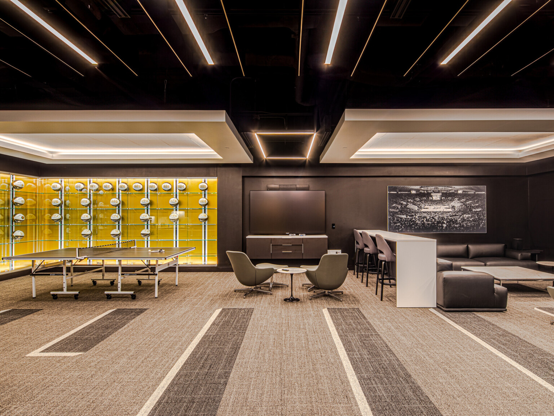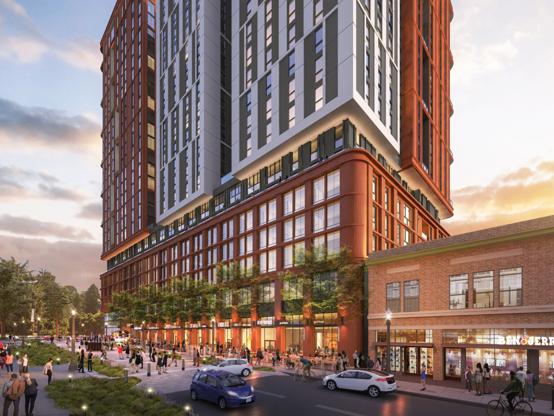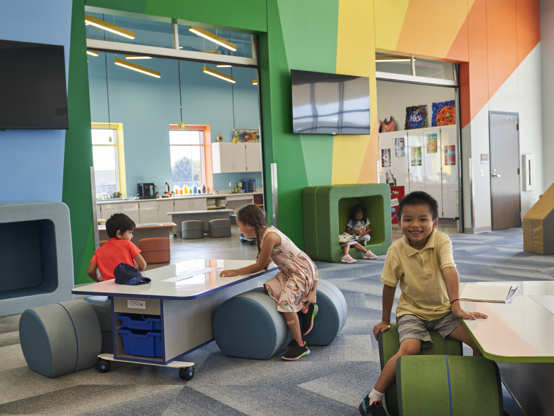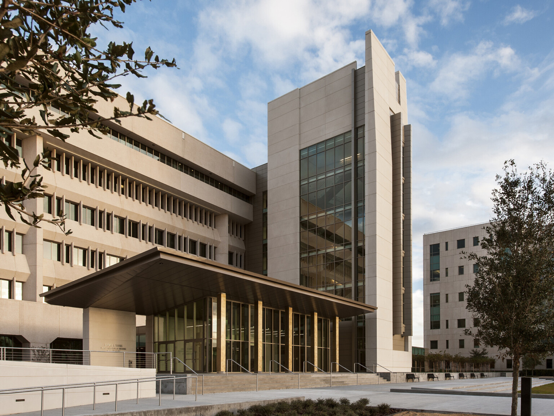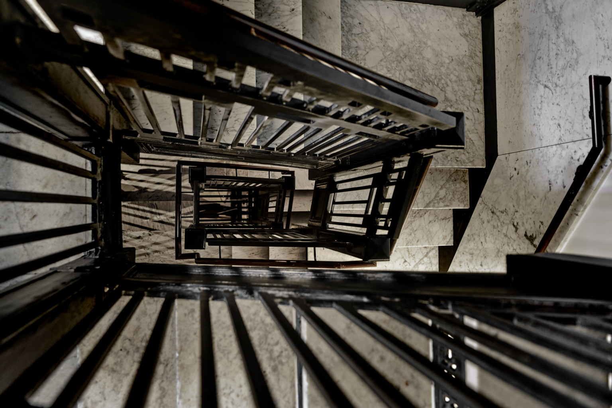
Resilience and Adaptive Reuse
We are reimagining underutilized and abandoned building stock that might otherwise be torn down to create more sustainable and resilient communities. With the proper vision and execution, adaptive reuse strikes a delicate balance of innovation and ingenuity to lessen our impact on the planet.
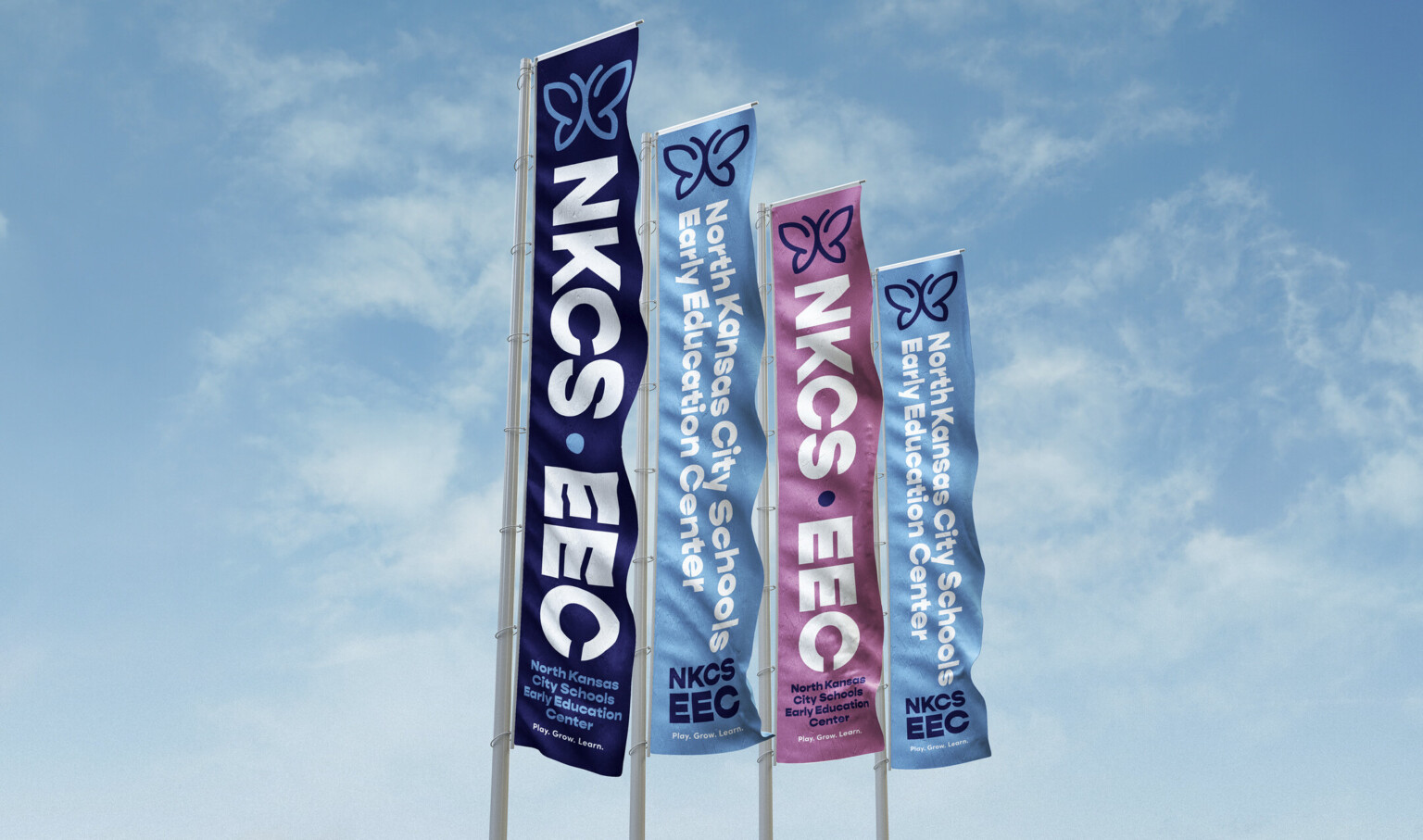
Creating Resilient Communities
Every community needs more space, more teachers, and more resources to meet the unique needs of its students. The situation is often dire for the most vulnerable learners – the students ages 3-5 with special needs. Delivering specialized services to this group is often a challenge. Allocating space in existing facilities and enabling parents to get their children to school are common obstacles.
The 112,000-SF North Kansas City Schools Early Education Center, which was once home to a craft goods retailer and adjacent grocery store, solved both of those issues for the district.
The school delivers vital early education to 800 students, 400 with special needs. This includes multipurpose spaces equipped with sensory experiences, an expanded outdoor play area, dedicated spaces for testing, and discovery zones for indoor play.
“By having the early learning center located in the middle of our community we’ve been able to create a true continuum of services to ensure we’re meeting the individual needs of every child,” said Dr. Katie Lawson, executive director of special programs, North Kansas City Schools.
“From pen to paper to opening the first phase, North Kansas City was up and running in less than a year. When a project needs to happen quickly, especially at the scale education requires, adaptive reuse is often the most viable route to take,” says Principal Ian Kilpatrick. “It’s also much more cost-effective. You get twice the amount of space at a similar cost to a school that’s built from scratch.”
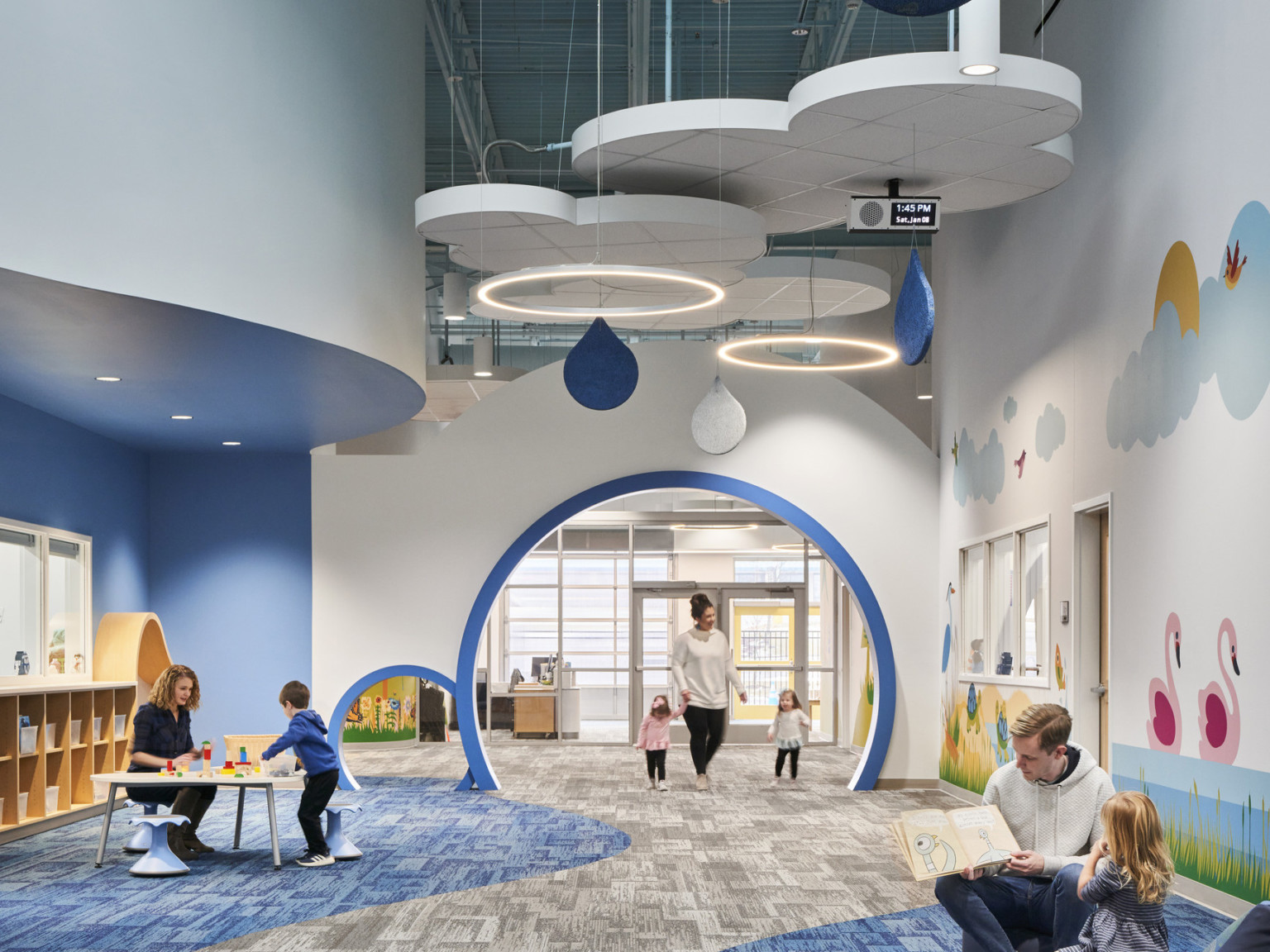
In another former grocery store, our design for Kearney Early Education Center, a 26,400-SF facility in Kearney, MO has created a resilient learning space. The adaptive reuse incorporates 11 early childhood classrooms to accommodate the growing district and its future needs. Classrooms are connected via an expansive Discovery Zone for child engagement and hands-on learning, while a district board room serves as a dual function meeting space and child-friendly play area.
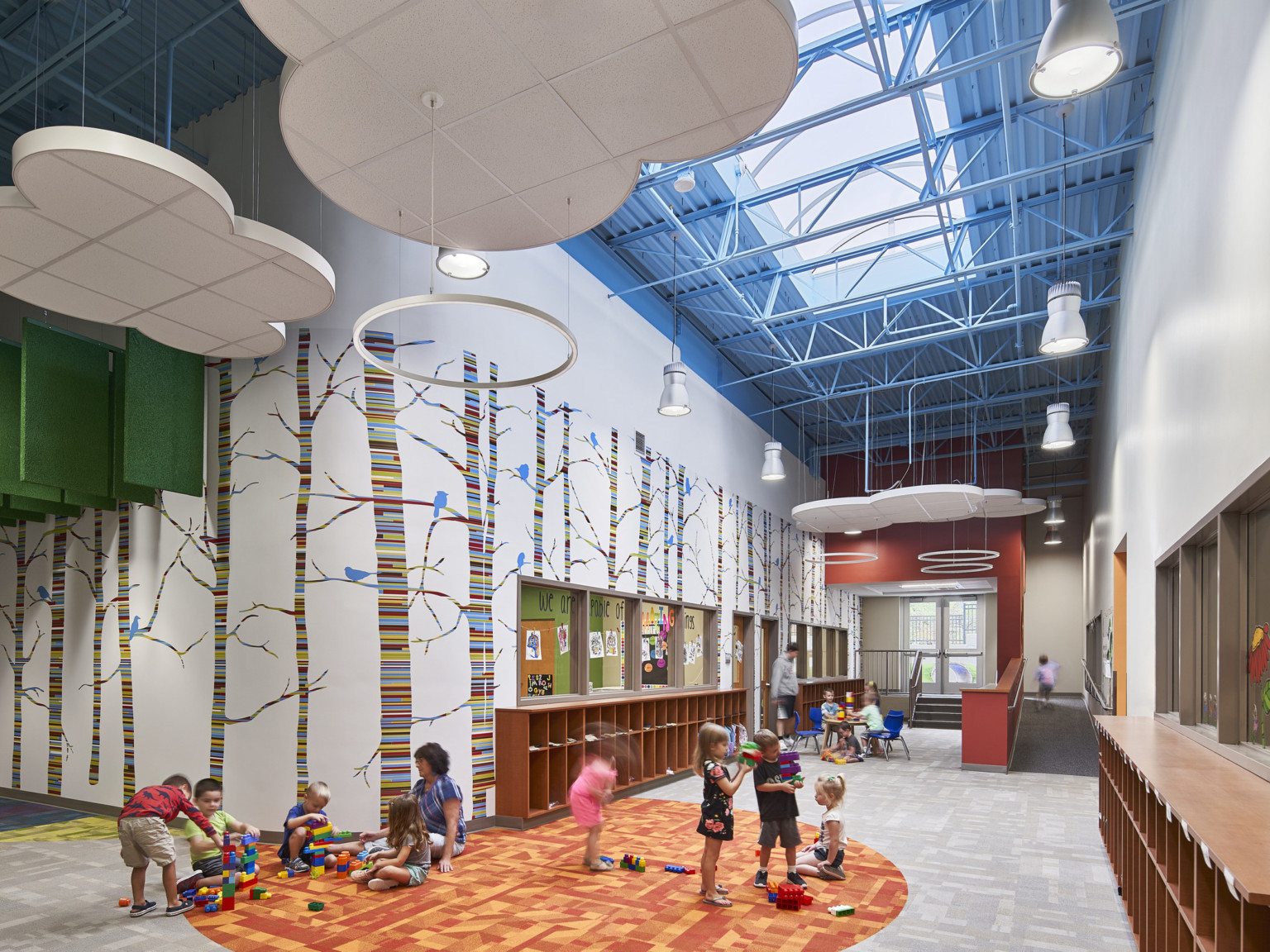
Revitalization
Imagine a six-story, 278,775-SF jail, a Brutalist design completed in 1985 in a city center of Phoenix occupied by nearly 1,000 employees of the Maricopa County Attorney’s Office. Before DLR Group’s adaptive intervention, the facility at 225 West Madison sat empty for a decade and the city’s taxpayers had to decide a path forward for the property: pay millions to tear it down and remediate, then many million more to rebuild, or invest in the existing structure to adapt the building into a Class A office building.
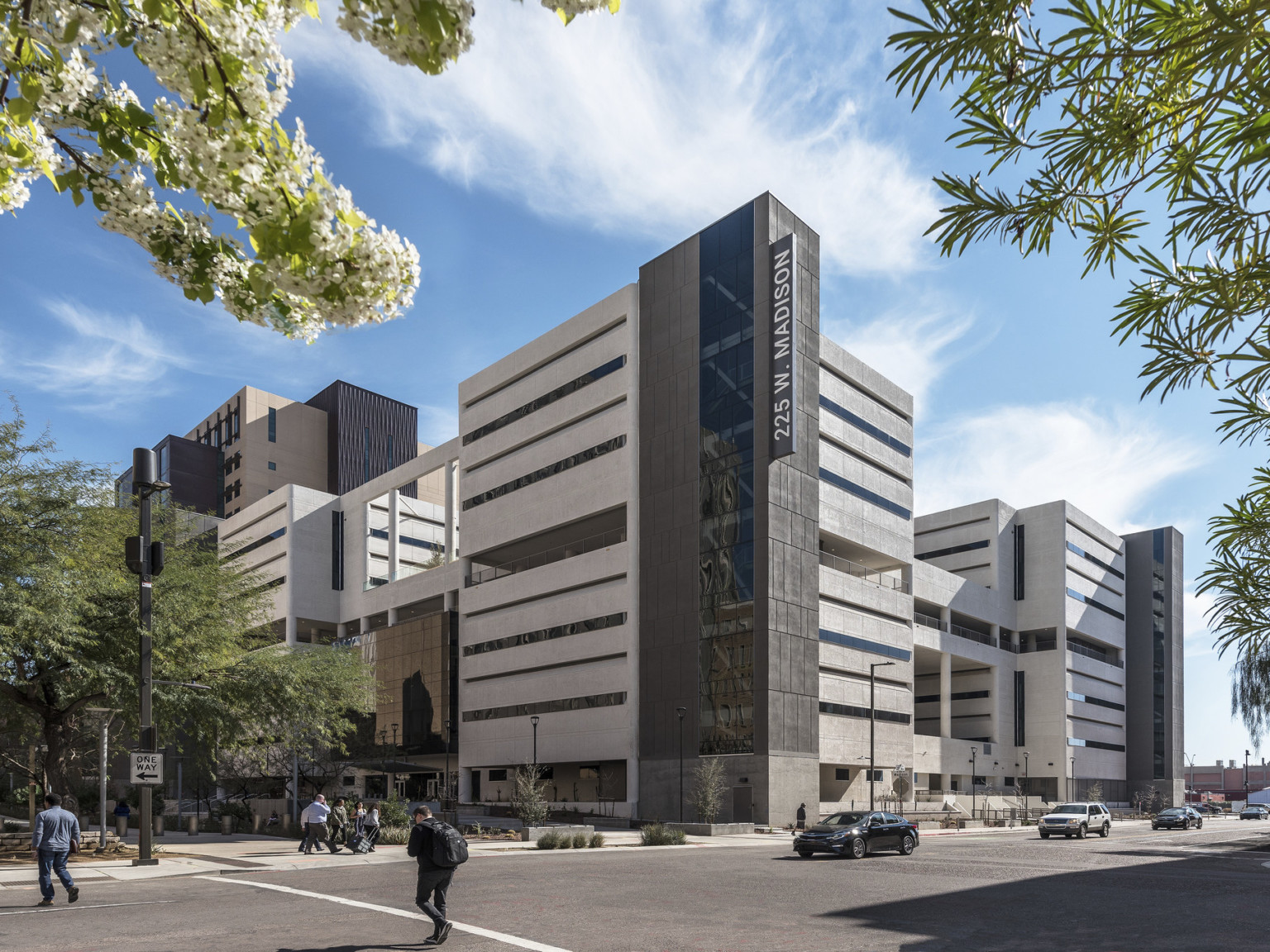
The cast-in-place concrete structure provided a great opportunity to enhance building performance. The Maricopa County project reused 2.1 million pounds of steel and saved 65 million pounds of concrete from being sent to the landfill, all at a cost-savings to the county of nearly $70 million. Creating a similar energy efficient office space with the inherent qualities found in the existing structure would’ve been cost prohibitive to recreate in a new commercial office building. The result is a vibrant, sustainable approach to office space that enhances the city fabric and refreshes a once-vacant stretch of the urban Southwest landscape.
Another economic driver was the benefit of consolidating multiple office spaces leased by Maricopa County, which is adjacent to the Maricopa County Courts Complex. Co-locating the Maricopa County Attorney’s Office at 225 West Madison, adjacent to the courts complex, substantially reduces travel and the county’s carbon footprint.
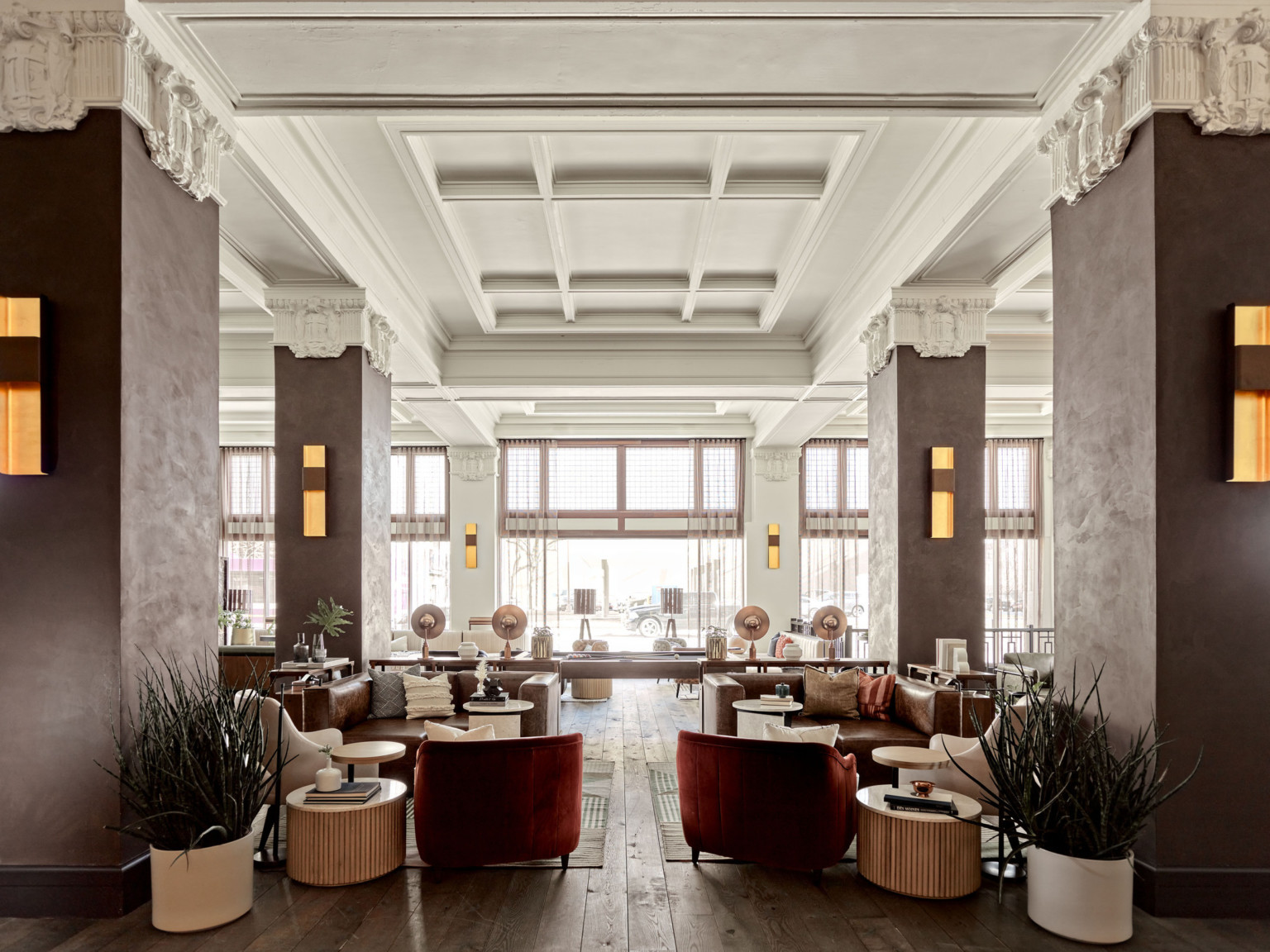
In the heart of Des Moines stands the 82,750-SF, 12-story Surety Hotel – formerly a bank. Through Historic Tax Credits, DLR Group was able to give new life to the building, delivering 137 rooms, a ballroom, solarium, exterior courtyard, restaurant, lobby, and meeting spaces. The design pays respect to the building’s 1913 heritage, restoring the existing coffered ceiling and main bank space. The heart of the hotel is a dual restaurant and tavern that has become a favorite haunt for guests and local residents alike.
Sustainability at the Core
Design can help create vibrant spaces that engage the community while reducing our impact on the world. According to the Preservation Leadership Forum, part of the National Trust for Historic Preservation, “the greenest building is the one that’s already built.” It takes more energy to construct a new building than to preserve an already existing one. At its core, adaptive reuse is about shifting mindsets to a more sustainable future – and shifting a building’s function over time as disruption in industries arise and evolve societies and cities can help.
As an initial signatory of the Architecture 2030 Challenge, DLR Group is leading sustainable change for people, communities, and the planet. In 2021, projects that DLR Group tracked toward the 2030 challenge using modeled data achieved an average energy use intensity savings of at least 69%.

