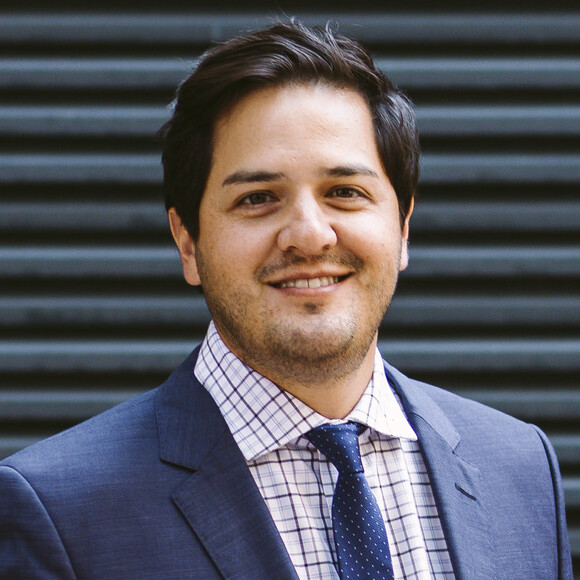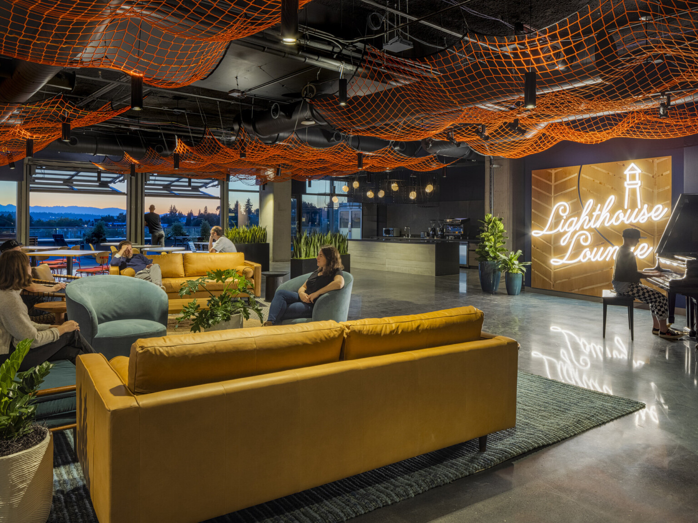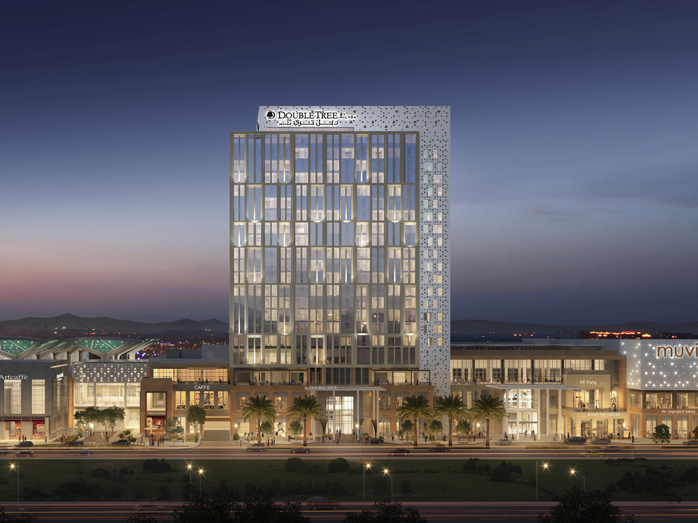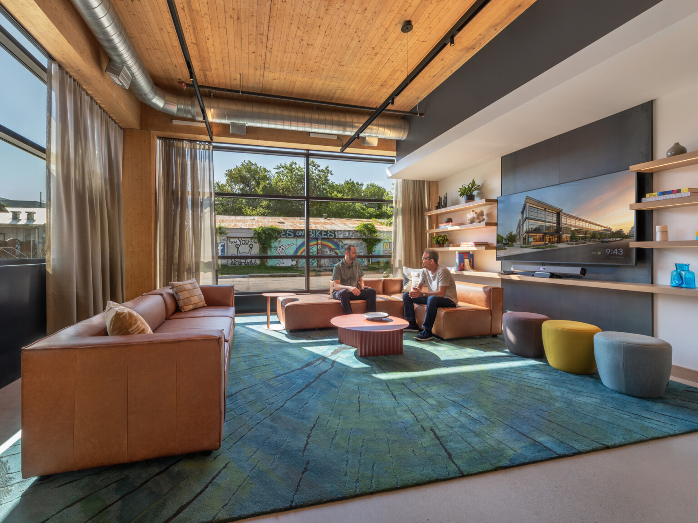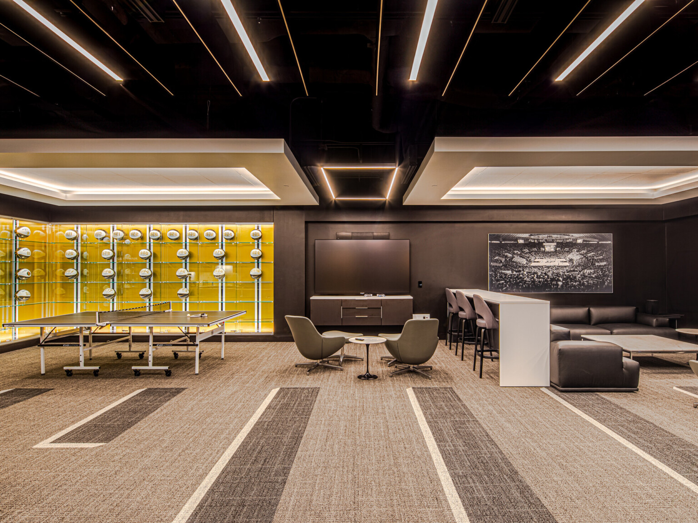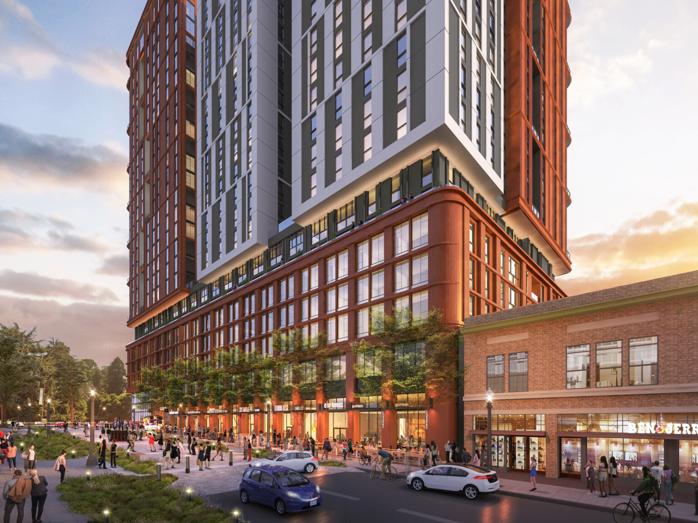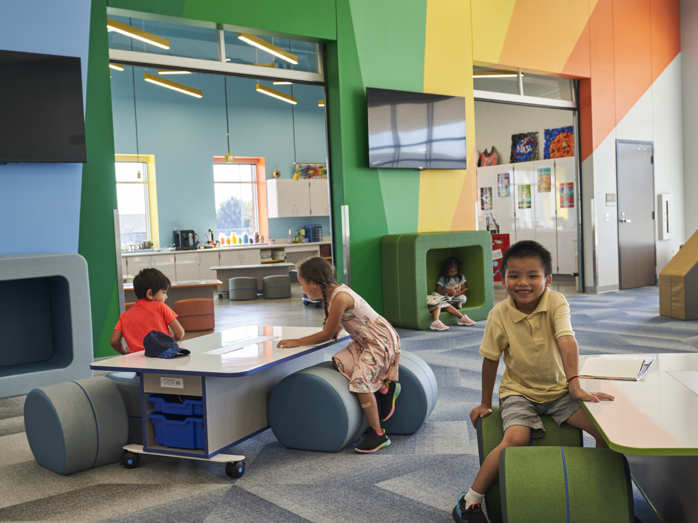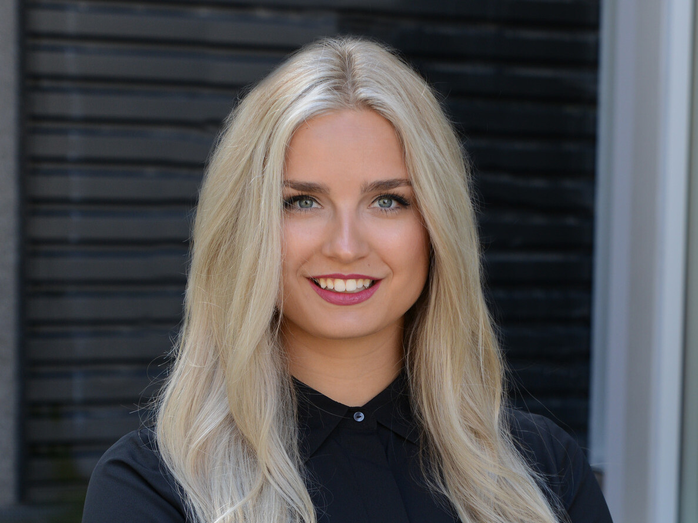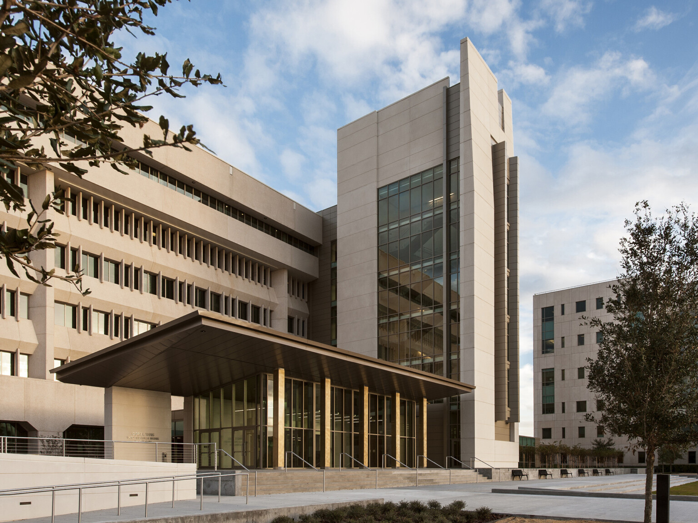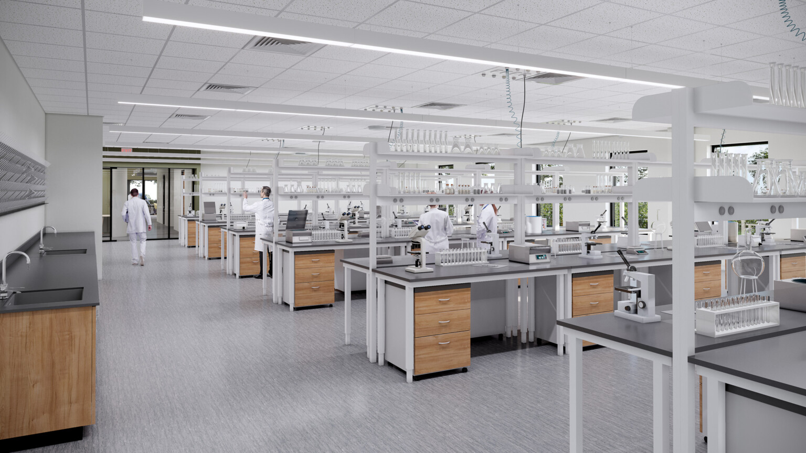
Life Science and Adaptive Reuse
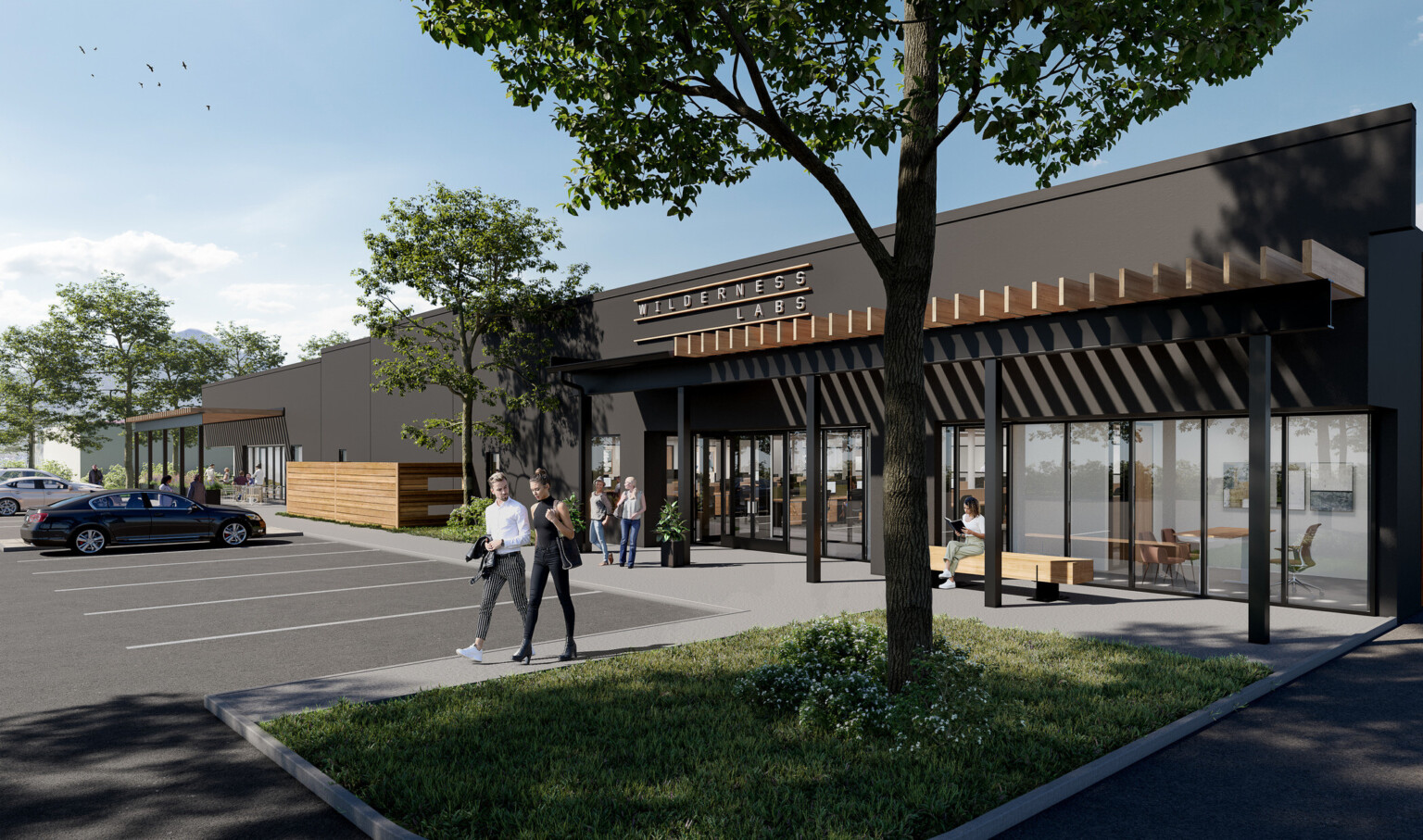
What has led to the recent lab industry boom?
While the COVID-19 pandemic significantly impacted the industry’s expansion, there was already solid growth within the sector due to powerful investments in life sciences at the higher education level and scientific advancements such as human genome mapping and editing in mind 2010s. The pandemic increased the national spotlight on life sciences as companies strived to find a vaccine. In turn, this also brought additional attention to funding our nation’s sciences. It resulted in record funding volumes in 2020 and 2021, and many life science companies had an immediate need to expand their operations. Meanwhile, our office markets and big-box retailers suffered immensely as folks put safety and convenience first and limited their exposure outside their families and homes. This resulted in considerable vacancies in our existing building stock. The pent-up demand for additional space from life sciences has led to several retrofit conversions of these vacant buildings.
What has the growth looked like in converting office and mixed-use space to laboratories?
It’s happening everywhere, but the bulk of the life sciences boom is still enveloping the coast. San Diego, San Francisco, and Boston are constantly at the top end of the square footage growth within the industry. Those cities, like many others, have large office vacancies fueling some of this growth. Still, we are seeing the more minor, up-and-coming life science hubs experiencing a more significant impact on their development due to this available space. I am based in our Denver office and have seen this same demand for conversion-ready space along the US-36 corridor up to Boulder. However, this demand to convert office and retail square footage into laboratories has presented a considerable challenge: the infrastructure to support a lab can be tenfold that of a typical office. The investment for these necessary improvements is very costly, so our integrated teams of architects, designers, engineers, and lab planners must design smartly and efficiently to help reduce the financial impacts on our clients and their science. The alternatives to this retrofit conversation are building new or waiting for a few large-scale life science developments to come online. Still, these solutions can be years down the line and have not been able to meet the schedule demands of our life science companies and their investors – further fueling the need to renovate existing facilities.
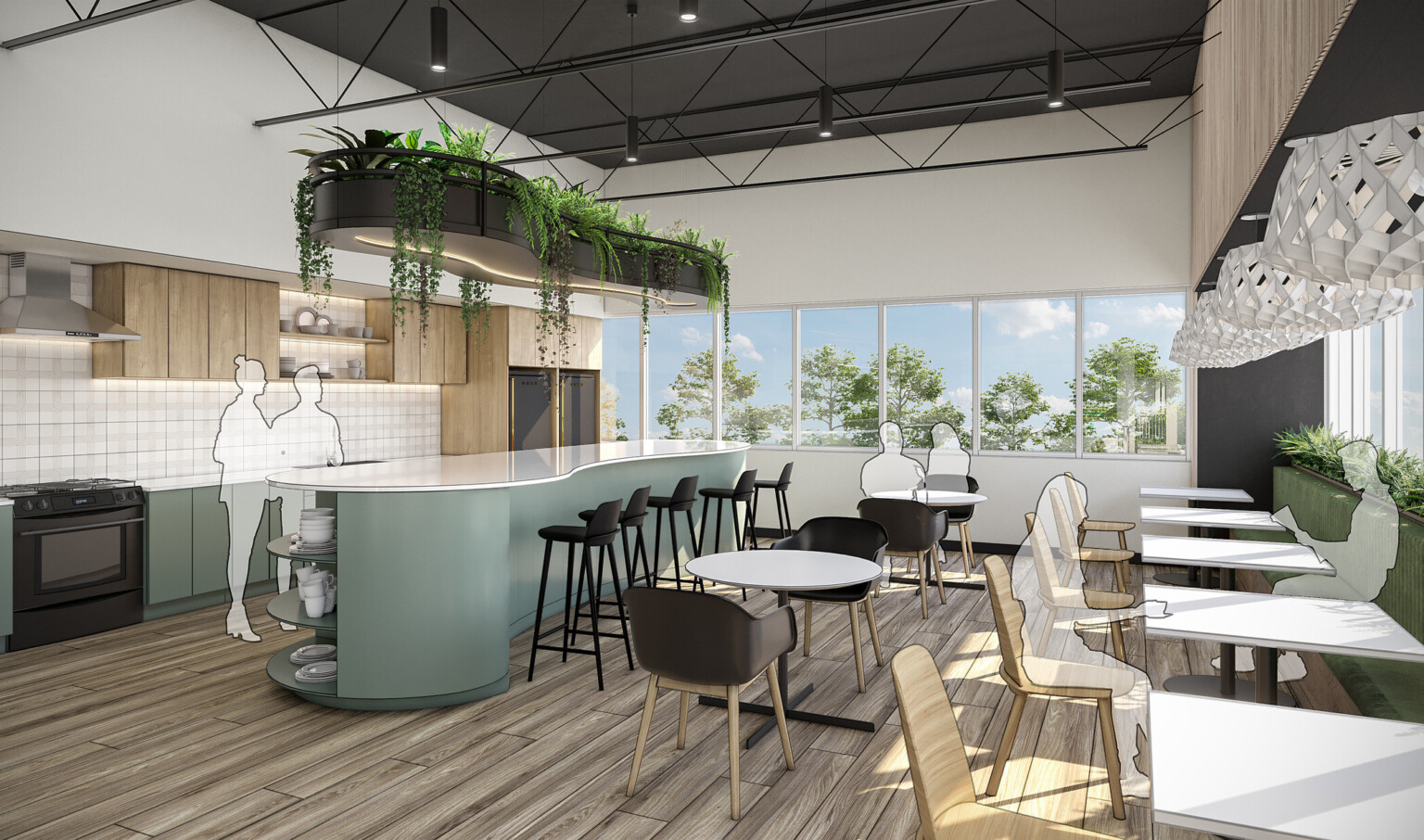
How is our team adapting designs to appeal to the contemporary employee?
Developers and owners are eager to deliver spaces that ring true to what employees seek in the workplace. It’s not that the rooms are outdated – but employees’ work preferences and patterns have changed. Science companies are not immune to the challenges of finding and retaining talent, and often the differentiator from one to another can be found in workplace and laboratory amenities. For instance, Edgewise Therapeutics, a clinical-stage biopharmaceutical company, selected a more difficult-to-renovate building over another because of a large roof deck with unobstructed views of the Flatirons above Boulder, and Enveda Biosciences, a biotechnology research organization, has integrated living moss walls, sizeable communal kitchen space, a yoga and fitness room. As we’ve said before, laboratories deserve the same considerations as your typical workplace office, and the war for talent is as brutal as ever. Employees want to feel a part of the workplace culture that requires a certain level of flexibility in its spaces, opportunities to socialize, and amenities that improve their mental and physical health and overall workday experience. After all, we spend a third of our lives at work!
The San Francisco Bay area has notoriously been a hub for this industry. Has this shifted?
In some ways, we’re seeing new hubs developing, but it’s more of leveling the field. San Francisco, San Diego, Boston, and Raleigh have always been the main hubs in this industry, “flyover” cities are also starting to flourish. Denver, Boulder, Austin, Salt Lake City, Chicago, and Oklahoma City have been experiencing increased interest. Many companies are searching for cheaper real estate or a cheaper cost of living for their employees while trying to balance running their businesses and being profitable. And so, they’re seeking out some middle-of-the-country locations that offer existing talent pools, access to higher education systems, and funding sources. As a result, many of these cities in the middle of the country are starting to boom.
What is your advice for developers new to the industry and those competing to establish labs quickly?
I have coached our developers to do two things: target a specific product they want to bring to market and have an experienced partner in their corner. As I mentioned previously, many life science companies have strict schedules to meet, and need to be in their new spaces as soon as possible; we are seeing this flush out in real-time. As soon as any of our speculative lab suites have cleared the district’s permitting process, the property representatives’ phones start lighting up with prospective tenants wanting to look. Our design teams begin working through test fits and modifications to help the tenant understand the necessary modifications to fit their science and processes into that property. While it may seem wasteful to redesign something that just completed design, today’s life science developer understands that it’s nearly impossible to design something perfect for an unknown tenant – we are coaching them on how to hit that proverbial sweet spot in the center of the Ven diagram – a product that fits 70% of the target audience, 70% of the way. As a result, there is always a modification effort that needs to take place. Still, in today’s marketplace of delayed permitting reviews, ever-extending lead times on building materials and equipment, and construction labor shortages, projects like office-to-spec lab conversions are often the fastest way of getting research and science to market.
