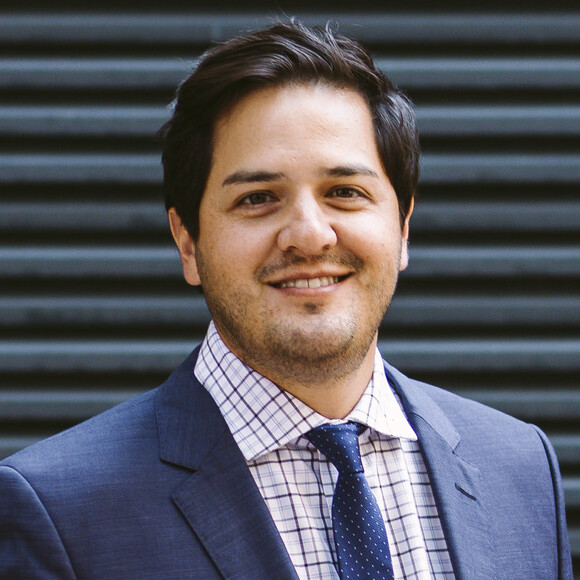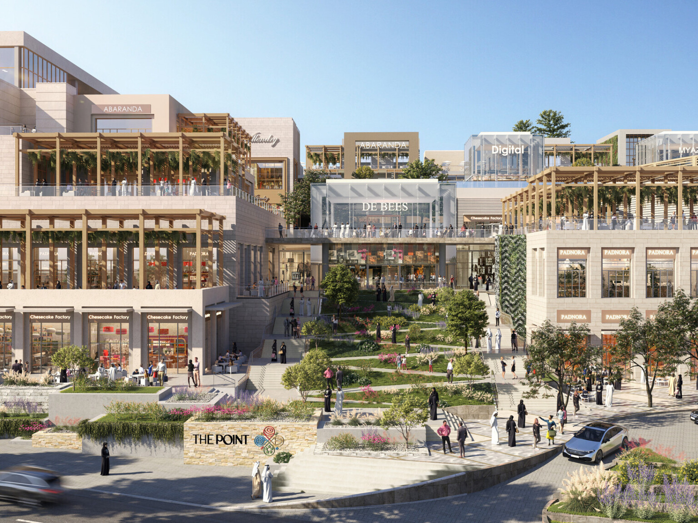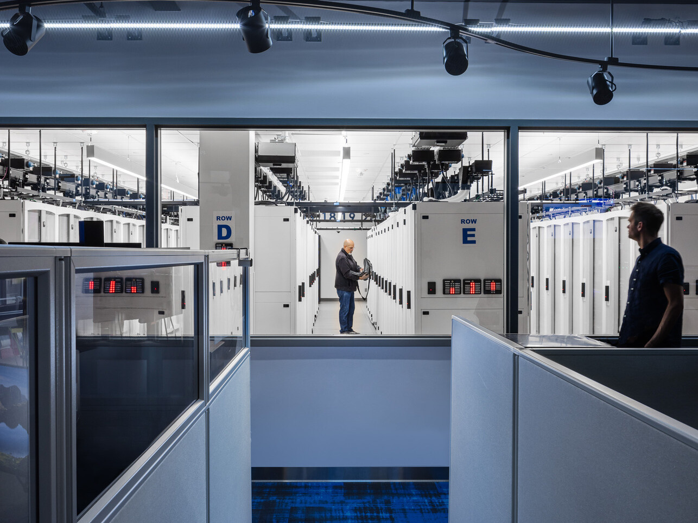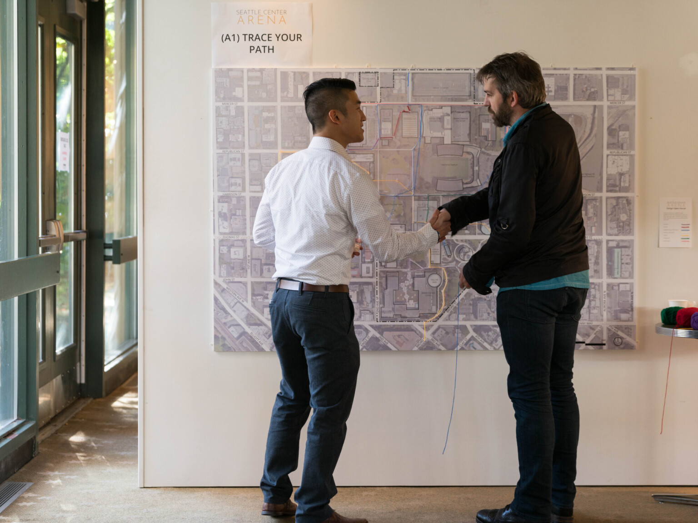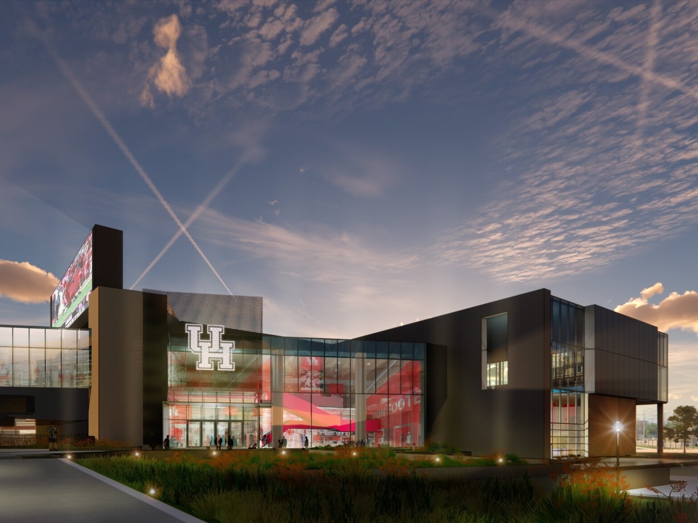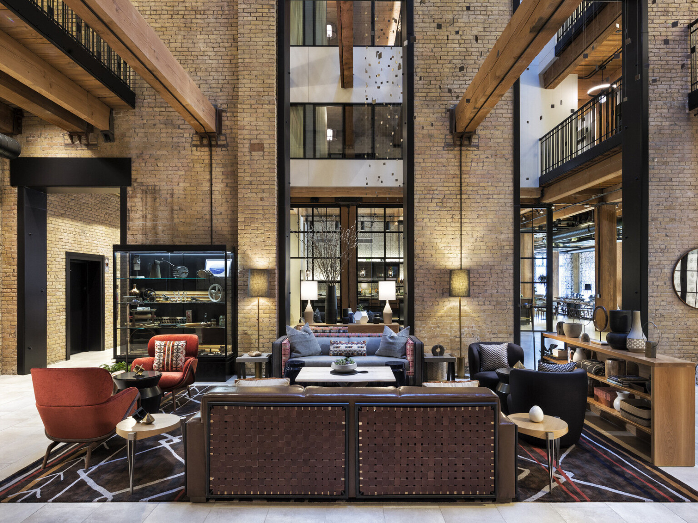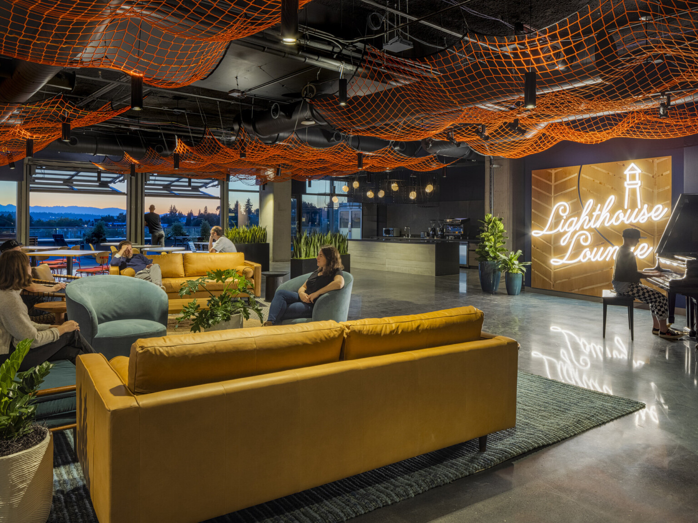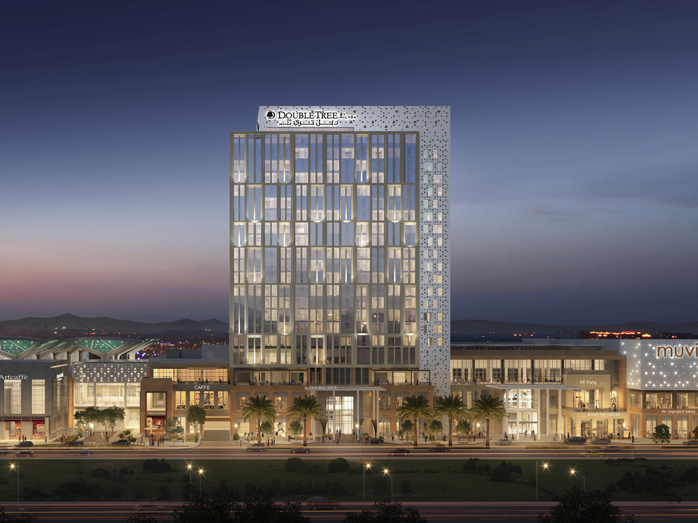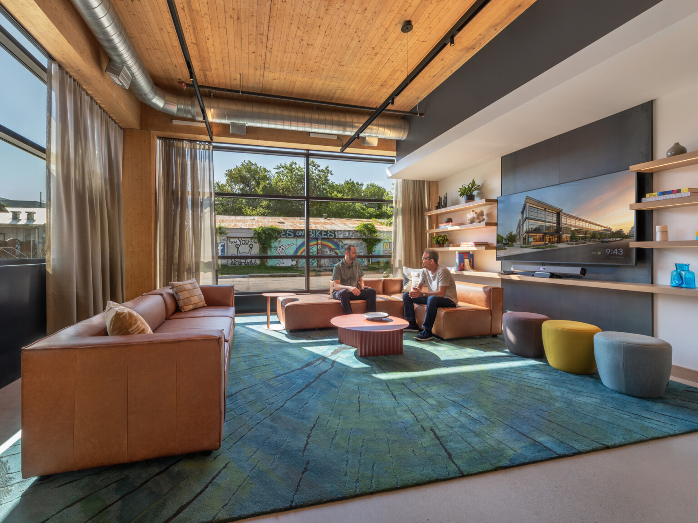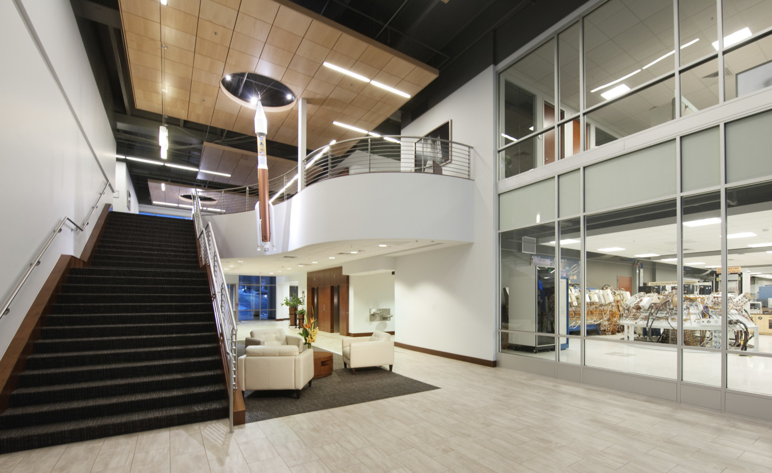
Priorities for Laboratory Environments: Location
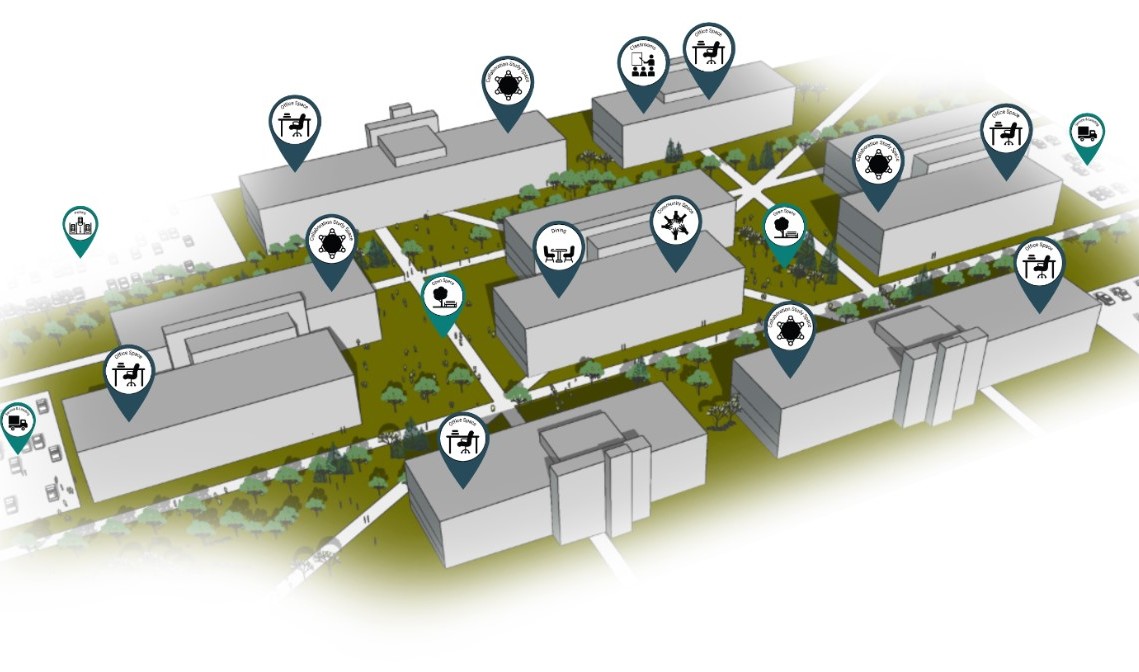
Location Matters
Site availability and the type of scientific research influences – and may ultimately limit – building location. Employing a data-driven planning approach to site selection positions institutions for greater growth scenarios and the evolution of research practices across the campus.
Wind Engineering Modeling Contributes to Site Selection at Colorado State University
Building exhaust is a contributing factor when determining the prime location for a newly constructed research laboratory, or if an existing building can host certain research activities that require once through air. Colorado State University conducts wind engineering modeling to evaluate nearby existing exhaust sources and to locate existing fresh air intakes. According to Tracey Abel, supervisor of capital construction at CSU, this effort signifies if the location of intake or the height or velocity of the exhaust stack must be adjusted, and helps the institution evaluate potential effects to other research in the area.
Abel says a turntable with physically modeled campus buildings at 1:180 allows CSU to view buildings within a 1020-foot radius in 3D to observe the exhaust and how the wind affects it from every direction. “The objective is to obtain accurate concentration estimates at building air intakes and other sensitive locations due to emissions from various exhaust sources located on and around the building,” said Abel.
Analysis is often done to determine the optimum fan operating parameters that will meet air quality design criteria to allow the laboratory exhaust fans to operate at less than 100% of planned flow and exit velocity. This increase in efficiency could result in improved flow rates, significant energy savings, and reduced stack heights. Abel says CSU examines exhaust and concentrations of each for the health limits and odor thresholds in order of toxicity and volatility: lab exhaust, perchloric acid and chemical hoods; biological safety cabinets; necropsy exhaust; ventilation for live animals; general exhaust; and diesel generators.
Balancing an Established Campus vs. a Budding Campus at University of Colorado Boulder
Wayne Northcutt, facilities planner and architect with the University of Colorado Boulder, says the program itself is one of the primary deciding factors when determining whether to build on Main Campus or East Campus. While Main Campus is nearly built out, East Campus predominantly functions as a research venue, offering prime real estate for new or evolving research activities and related academic programs.
“We also consider the number of students served by that program and whether we have the infrastructure in place to move those students back and forth between campuses,” said Northcutt.
Although Main Campus is the legacy site of CU Boulder, it does have limitations. Parking demand that exceeds capacity, heavy pedestrian flows during class change period, and limited contractor access to buildings in the core of campus are real challenges that need to be considered. Additionally, East Campus, which is more vehicular friendly with ample parking, is ideal for research programs that have external corporate or governmental partnerships.
Northcutt says a lack of student services and a feeling of disconnection from the main campus, however, are two current challenges for students and faculty who largely call East Campus home. As East Campus transitions from a research campus to a more student-focused environment, the university is planning for the study spaces, services, and resources students need to access daily for their personal and academic growth.
“There is room to grow at East Campus, and with each new building that comes online, we strive to incorporate new amenities and student services that are currently underdeveloped. The vision for the future of East Campus is that it will have a similarly lively and diverse mix of uses as we currently have at Main Campus,” said Northcutt.
As it plans for its future, CU Boulder is conducting its first research master plan to help answer questions about future programs and locations of new buildings. This endeavor is a direct outcome of a strategic facilities visioning effort recently completed by the institution. The research master plan will help to anticipate the campus’ growth over the next 20 years, an aim Northcutt says has significant implications for land and future buildings.
“We want to be more intentional in defining the future of research at CU Boulder. This includes looking at research neighborhoods, shared equipment, focused laboratory facilities, and creating adjacencies among symbiotic programs to increase the ease of being able to conduct research – regardless of campus location.”
Planning for Your Future
As you can see from these examples, the institutions are making decisions based on what’s best for their students, faculty, staff, and surrounding community. Rather than recommending a one-size-fits-all solution, we’re sharing specific examples related to the three priorities that we believe are critical for future research facility planning efforts. How is your institution addressing resiliency, flexibility, and location? We’d love to hear from you. Let’s learn from each other and start the conversation.
This is one installment in a three-part series exploring resiliency, flexibility, and location in lab planning and design.
