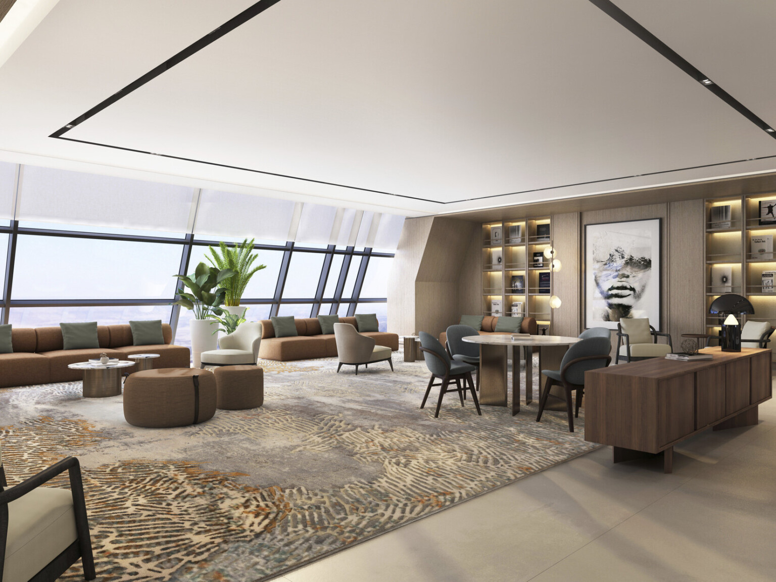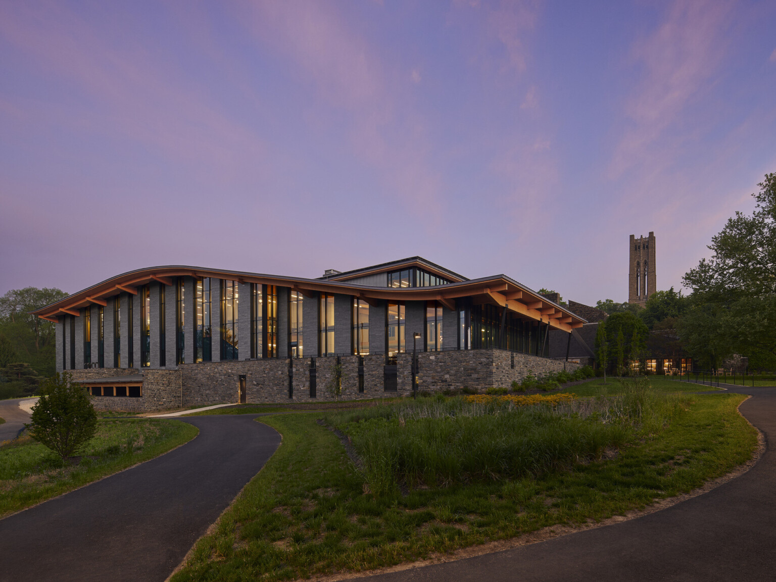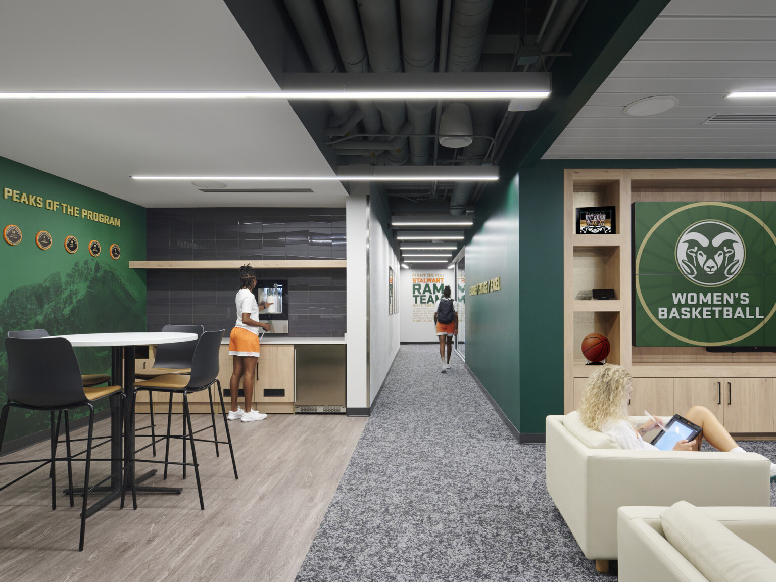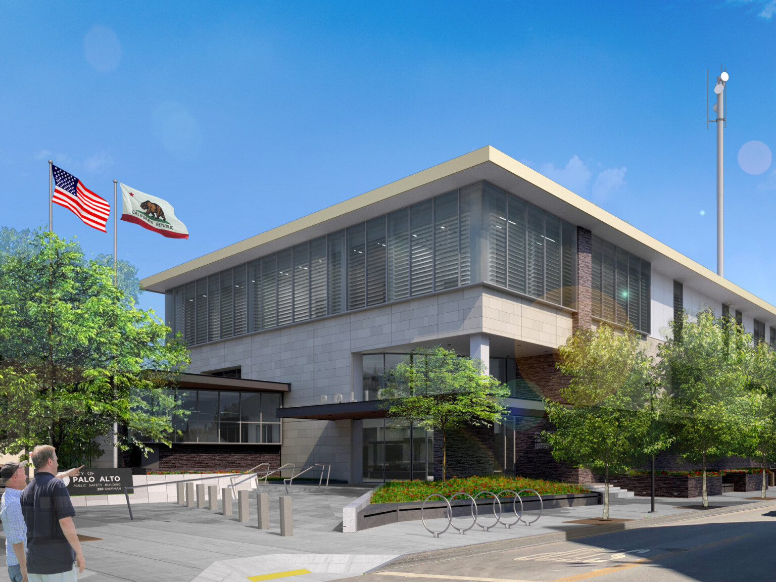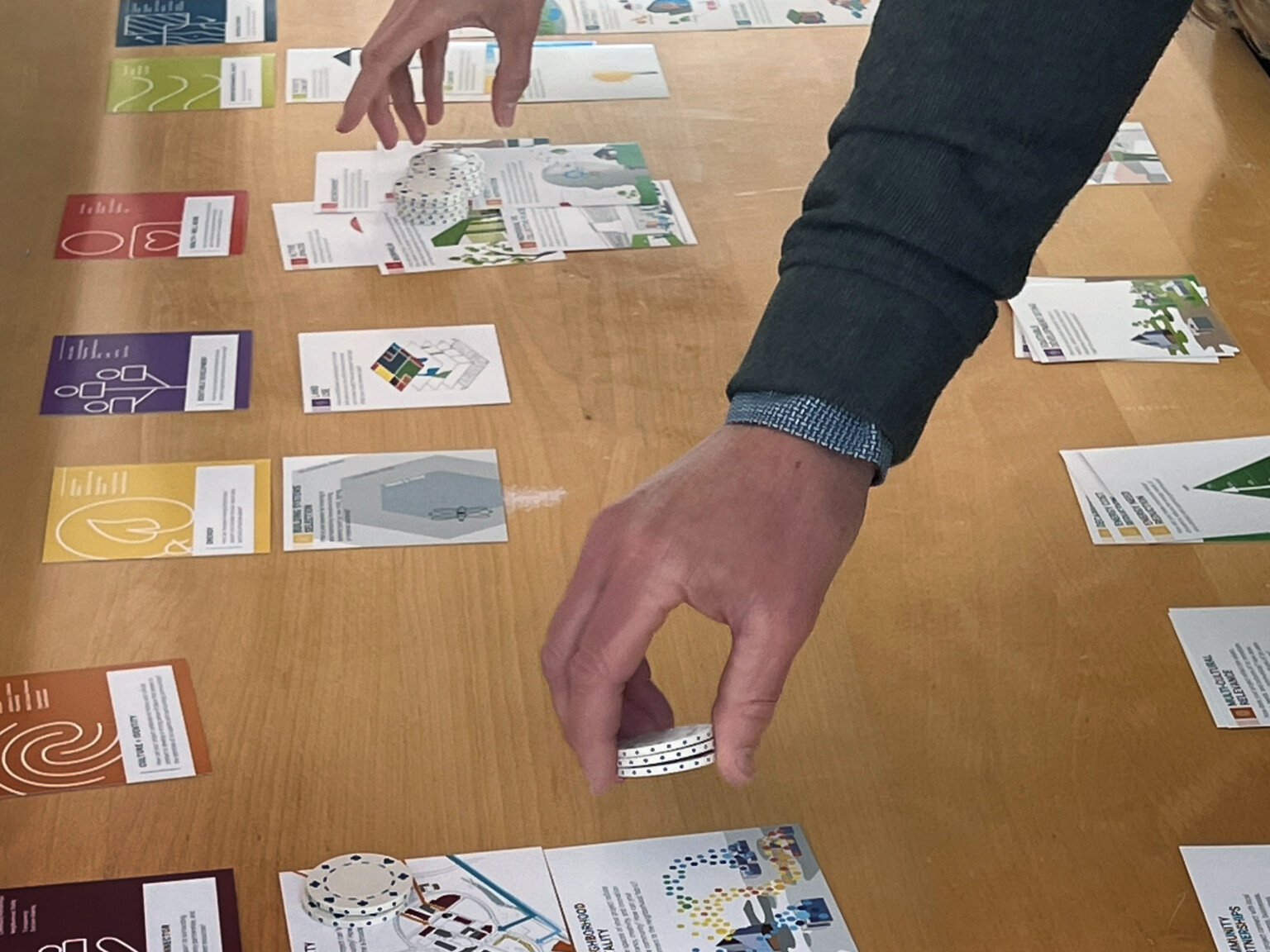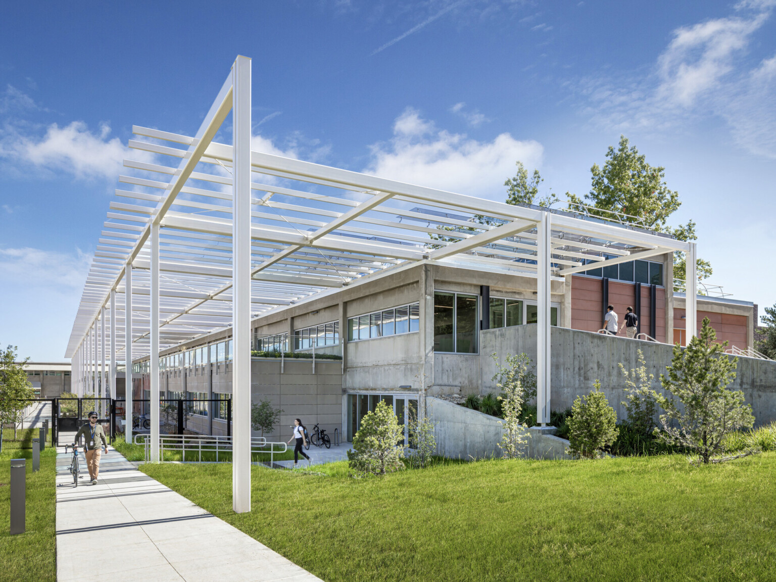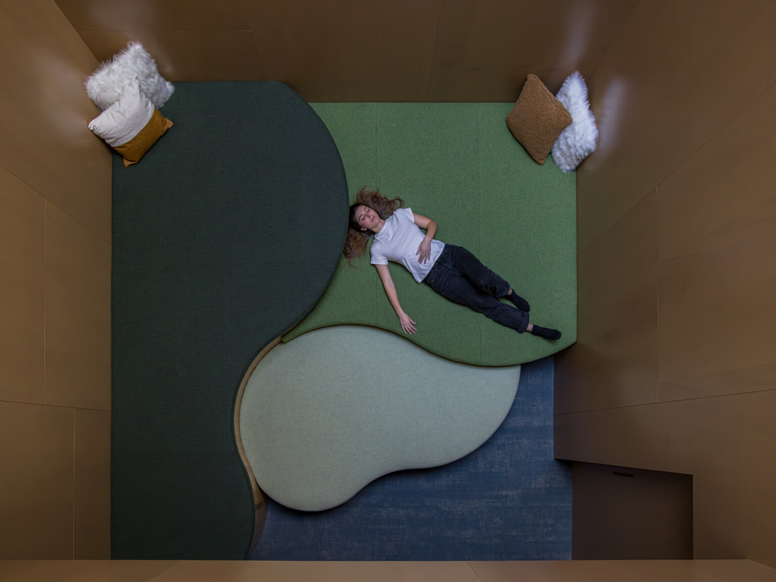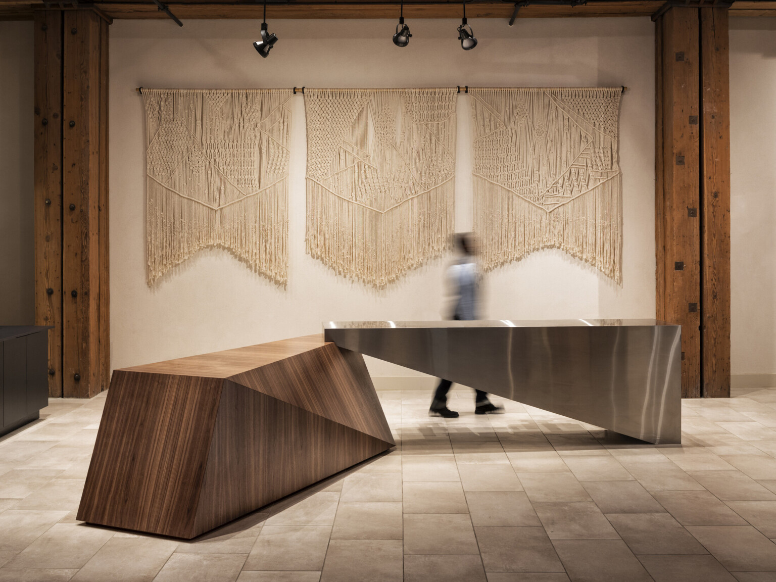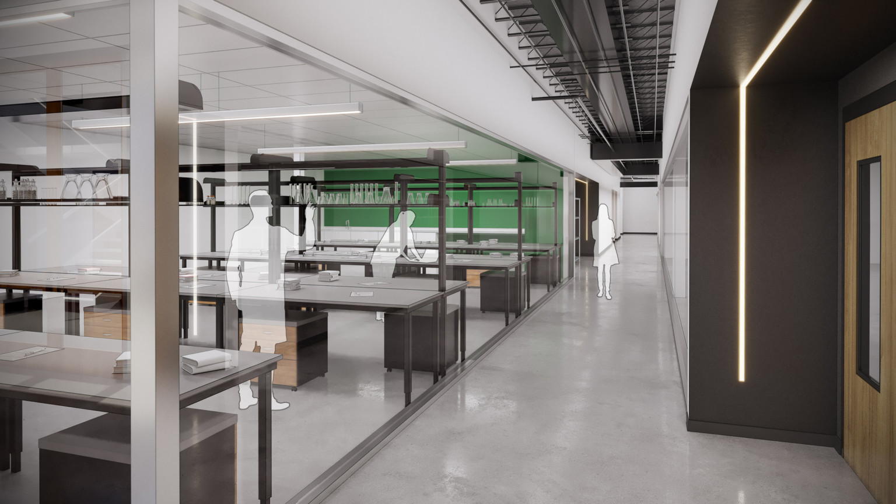
The Future of the Lab
Lab designers must be innately tuned in to the current social and environmental events that impact lab planning, the specific objective of each client, the future of the industry, and the experts that power this industry. So, how do we give back to a community that provides so much for us? Our team of lab planners and designers has created a formula that puts the human side back into the lab, positioning each client for the future so they can continue to serve our society.
Creative Collisions
Scientific learning and discovery are primarily teamwork-oriented processes, and dedicating space for collaboration within science facilities promotes creative collisions. The benefit of these communal spaces is two-fold: baking flexibility for growth into the design and providing areas for highly intelligent and multi-disciplinary teams to come together and exchange ideas. The benefits of this kind of casual group discussion are well-known in current office design, so why not extend it to laboratory spaces? The following “Four Cs of Collaboration” facilitate these interactions within a lab-oriented workplace.
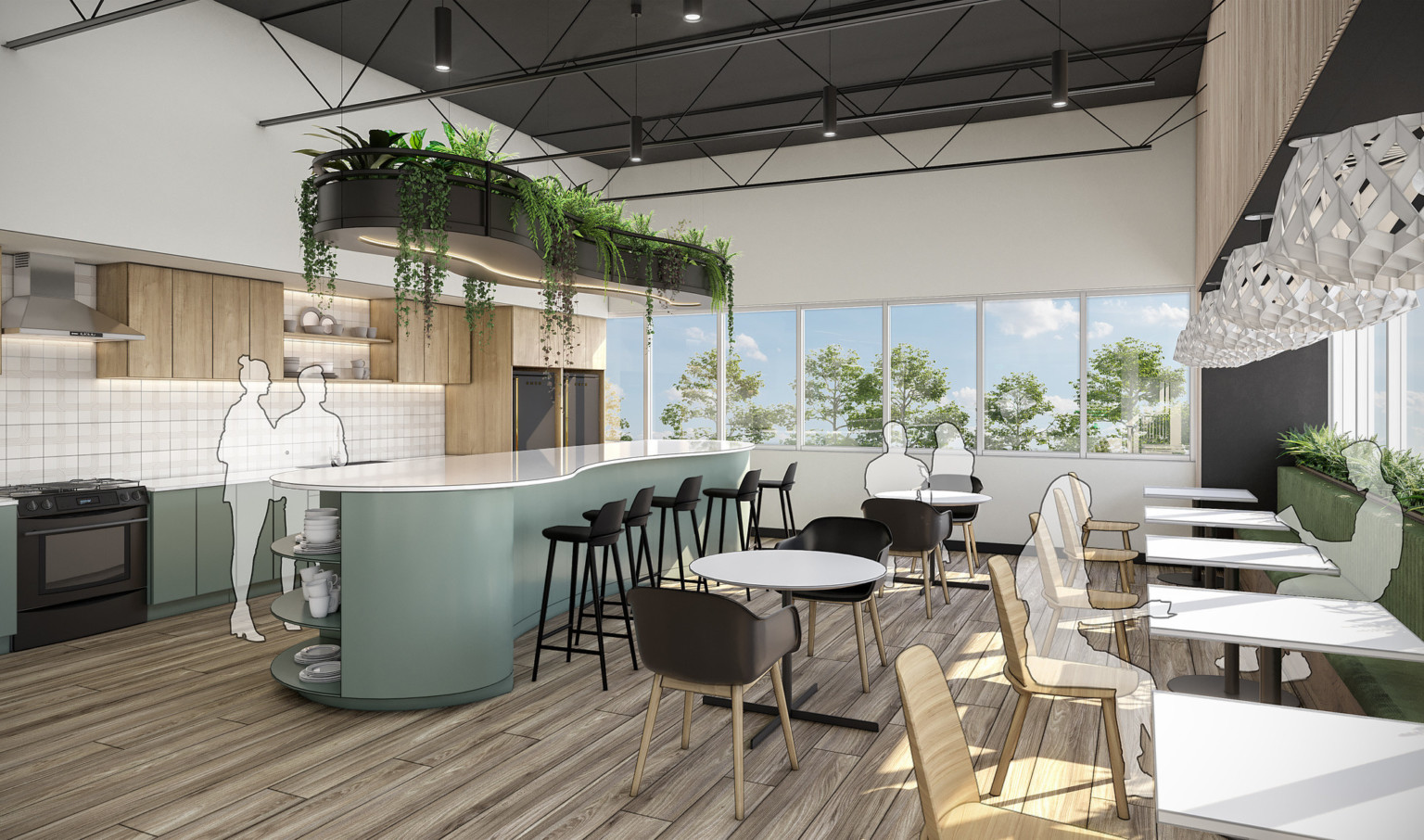
The Four Cs of Collaboration
- Comfort: Whether inside or outside of the lab proper, ergonomic seating and digital, as well as analog, tools draw teams away from a lab bench to engage in dialogue. If located within the lab, easily cleanable materials and surfaces must be considered, but if located outside the lab walls, more flexibility in finishes exists.
- Community: Color, materials, ceiling treatments, etc. can create a place distinguished from focus spaces. This provides a shared area that promotes a sense of belonging for teams – and a place to reflect and rejuvenate.
- Connection: Increasing access to people, views, nature, and technology can improve connections by setting an equal playing field for lab space and workspace
- Coffee: A variety of quality refreshments and a good caffeine buzz, encourage teams to take breaks, engage with one another, and find a second wind.(And yes, we know the connection between coffee breaks and making connections at work is an easy decision, but it is something we have found that needs to be reinforced with these tenacious professionals).
Sustainability
Every square foot of lab space uses up to five times the energy of every square foot of office space. In the 1990s, the Department of Energy issued a seminal text: Labs 21. It recognized labs’ out-scaled impact on the environment and has inspired our team to think bigger about our shared responsibility to green science + technology facilities. Today, institutional, and corporate Environmental, Social, and Governmental (ESG) commitments have renewed interest in operational savings, improved health and safety, and enhanced employee experience supported by sustainable design. Intense resource requirements can increasingly be counteracted by thoughtful design solutions, especially with an interdisciplinary approach.
To dramatically impact energy conservation, we tackle the big three: ventilation, freezers, and high plug loads. But sustainability in lab planning doesn’t stop there; healthy materials, macro-environmental sensitivity, and commissioning all trigger cascading improvements that fall under the sustainability umbrella. Finally, data transparency and behavioral awareness challenge occupants to apply a scientific mindset to the operation of the spaces they inhabit, covering the last mile toward true sustainability.
Adaptable Design
The pace of change in science + technology is breakneck. With some agile national enterprises seeing lab renovations beginning every week, and a standard refresh cycle measured in months instead of years, every smart lab project begs for adaptability at the forefront. From incorporating robotics, replacing evolved equipment, and shifting to new types of research science, a baseline lab design that anticipates change and pivots along with a business can be a critical tool for maximizing revenue now and into the future.
Frugal flexibility starts with identifying areas that experience high churn and running forecasting scenarios. From this basis, we study cohabitation potentials, design multi-directional and multi-functional modules for system infrastructure efficiency, and we make studied fixtures, casework, and equipment specifications. In labs designed this way, moves can be accomplished in-house – with no specialized tools or contractors – in a matter of minutes or hours instead of weeks or months. This means scientists can get results faster, and projects both maximize the impact of capital expenditures and conserve departmental operating budgets.
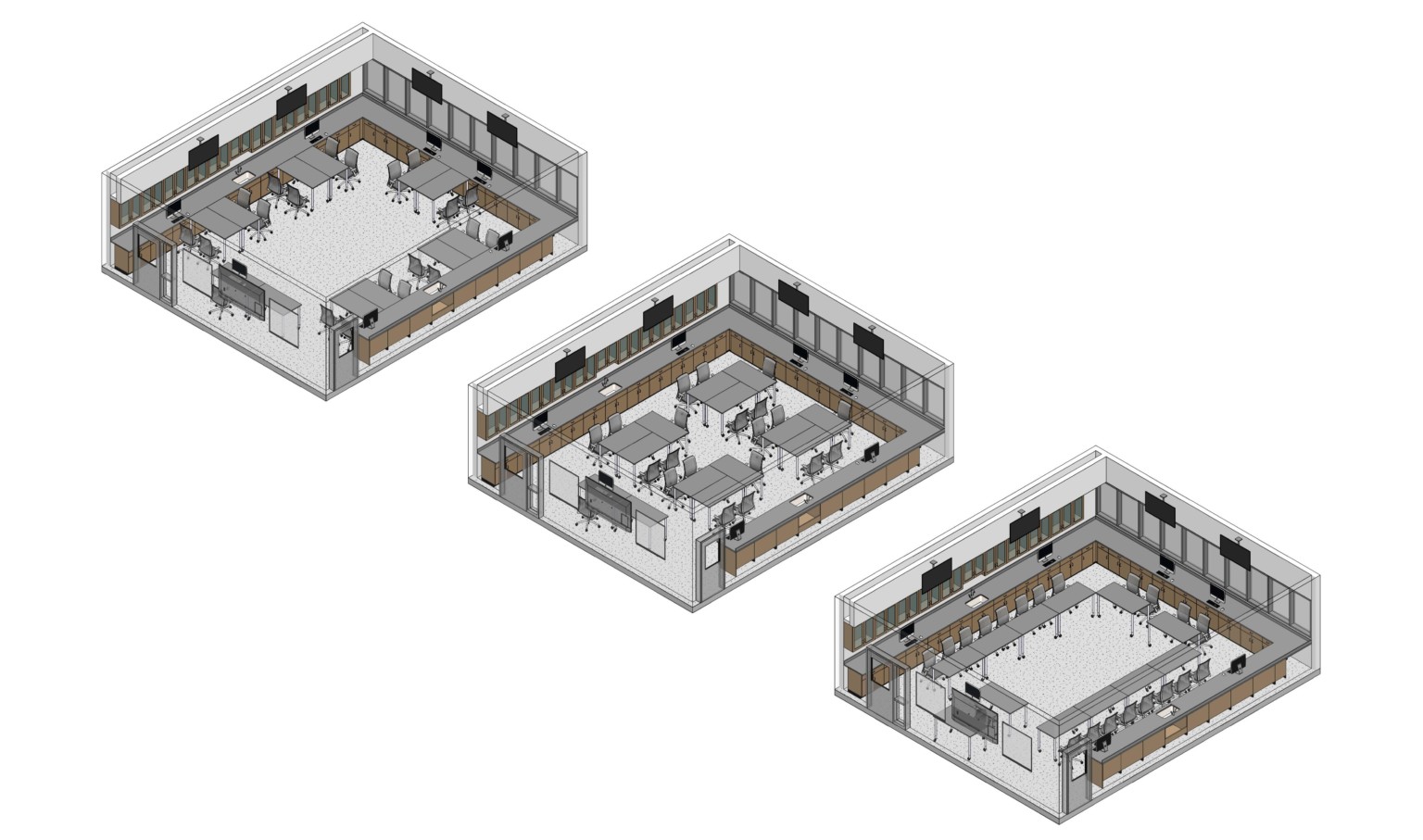
LEAN Labs
With the speed of advancement in the scientific community, it’s no surprise that lab spaces frequently morph to adjust to evolving needs, and professional redesigns are very rarely in the budget for every change. The resulting renovated spaces can be constrained, leading to inevitable inefficiencies.
Our team approaches each project as they are: unique. When LEAN principles were first developed, they focused on maximizing efficiency in manufacturing. Those same principles can be taken when planning science and technology facilities. Our team reviews each end-user’s daily practices as part of a series of “Gemba walks,” maps out material flow through the facility in a current state workshop, and develops a “paper doll” exercise to lay out the new facility with participation from the end-users. This effort maps out the ideal future state – always working toward continuous improvement. Understanding where efficiency can be gained by locating departments or specialized areas in better proximity increases connections and reduces waste within the facility.
LEAN is how we approach the work we do for our clients, and by studying the paths that people and materials take in any given day, designers can map these out, quantifying time and distance, and translating that into the lab’s ROI.
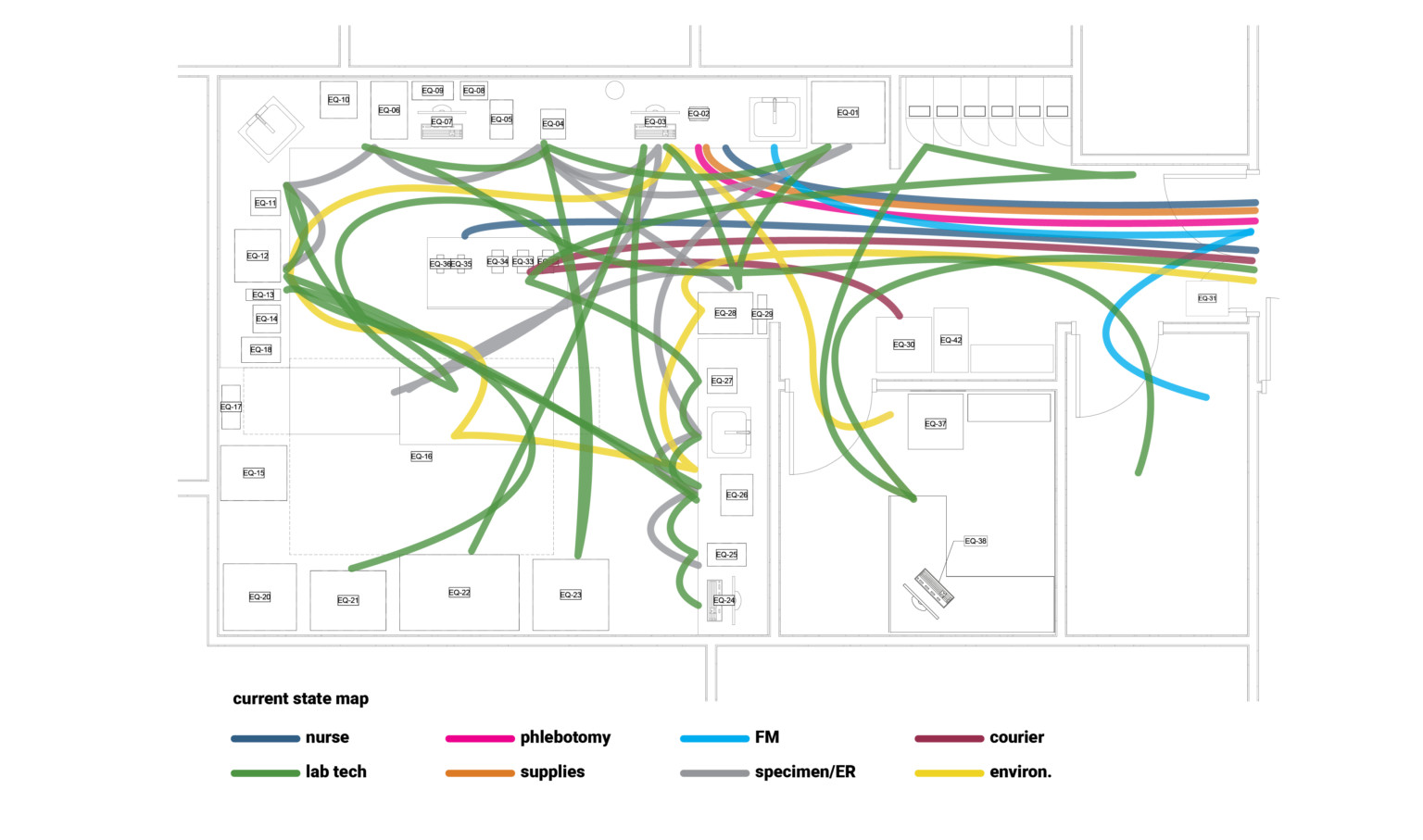
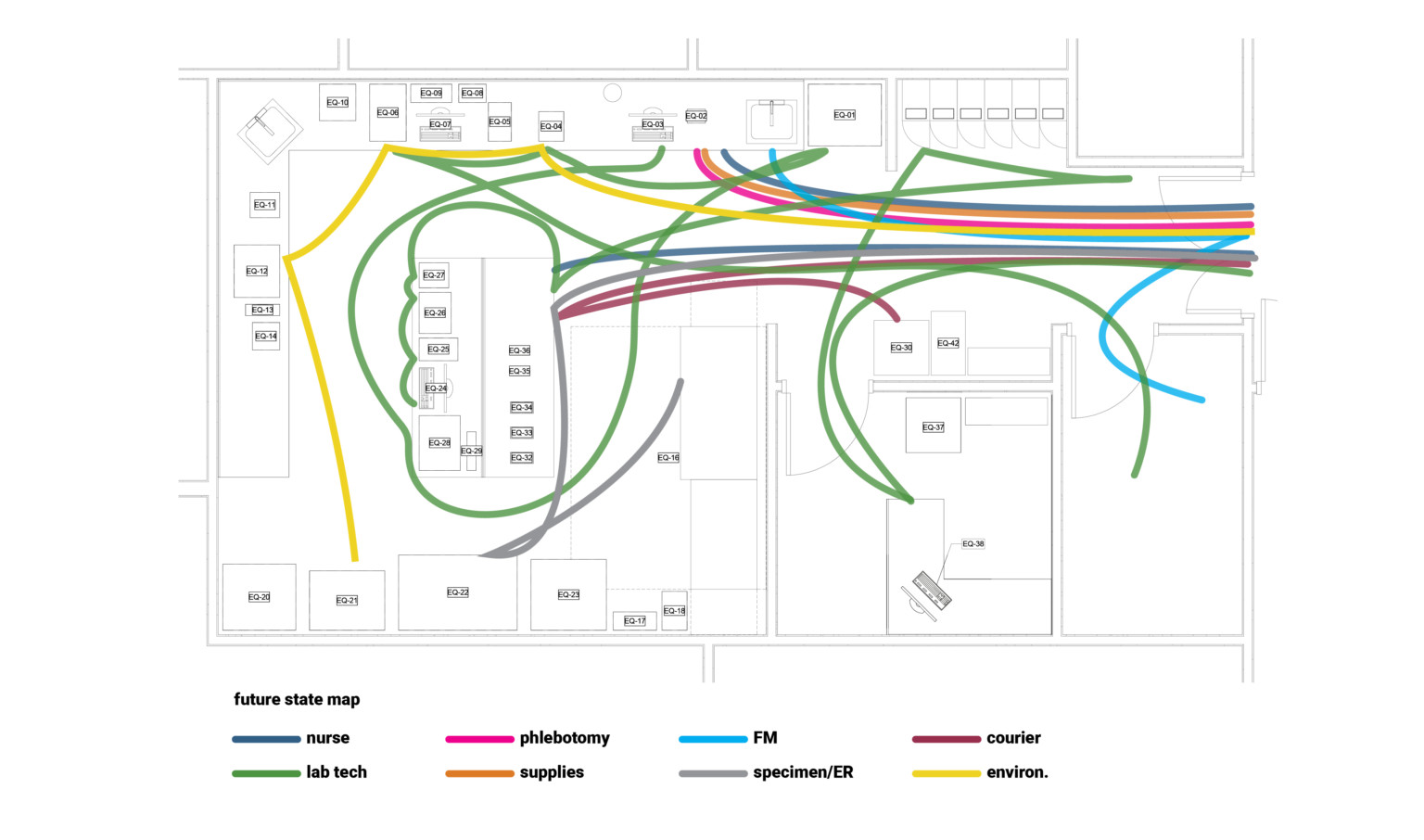
Real-time Design
Our clients’ technology, equipment, and processes are constantly evolving, but historically, lab design has remained fairly static. We design spaces that are reflective of the modern-day science and technology field while considering its future by embracing the dynamic nature of our client’s universe and matching it with an empowering, dynamic design process. Gone are the days when clients reviewed a 2D plan and were expected to make dozens of important decisions about critical new lab spaces. Today, showing clients’ space layouts and design options in 2D and 3D opens the door to real-time rapid layout testing and iterative drawing modifications. This avoids common pitfalls of 2D design and saves time before, during, and after construction. The benefits of real-time design flow across all project phases by serving as a massive time saver over the traditional design process, as real-time client work sessions streamlined every project phase from predesign through construction administration.
In a recent project, an animal health client was faced with a rapid rate of change necessitated by a pioneering new lab type being introduced in a critical novel business arm. Our lab planning team live-tested 40 layout options in just a few months. Up to 25 stakeholders across the globe could be “in the room” together, versioning and coming to a consensus in real-time. As the floorplan is adapted to new input from the client, equipment layout changes flow automatically within BIM.
The benefits of real-time design flow across all project phases, from predesign to construction:
- In predesign, 3D scans of existing facilities often uncover inaccuracies in as-builts. This facilitates clash detection earlier in design as various trades come onboard and sync into a seamlessly integrated BIM360 drawing environment.
- In schematic design, virtual reality or immersive 3D walking tours assist with flow modeling, equipment layout, and ergonomic detailing. Transitioning paper doll exercises away from 2D and into a virtual 3D environment has proven invaluable with the advent of remote working and multi-location client teams.
- In design development, real-time design expands decision making to include user comfort – exposing areas where equipment technically fits but the user experience is compromised. When reviewing layouts in 3D triggered the realization that a specific room would not be comfortable for technicians bombarded with noise and heat from several ganged refrigerator units, we tested an adjusted layout with established workflow parameters. This confirmed a new solution that meets both functional and experiential goals.
- In construction documents, changes traditionally cause significant delays and cost overruns. One week before 100% construction documents, a wet wall needed to be moved. A few years ago, this would have caused significant delays and cost overruns. Now, we simply toured the client through a new option in 3D, incorporated their comments into the drawings in real-time, synchronized the model with our engineers using BIM360, and were back on track, barely skipping a beat.
Ultimately, real-time design’s intelligent insight results in more empowered clients and occupied facilities with fewer surprises.
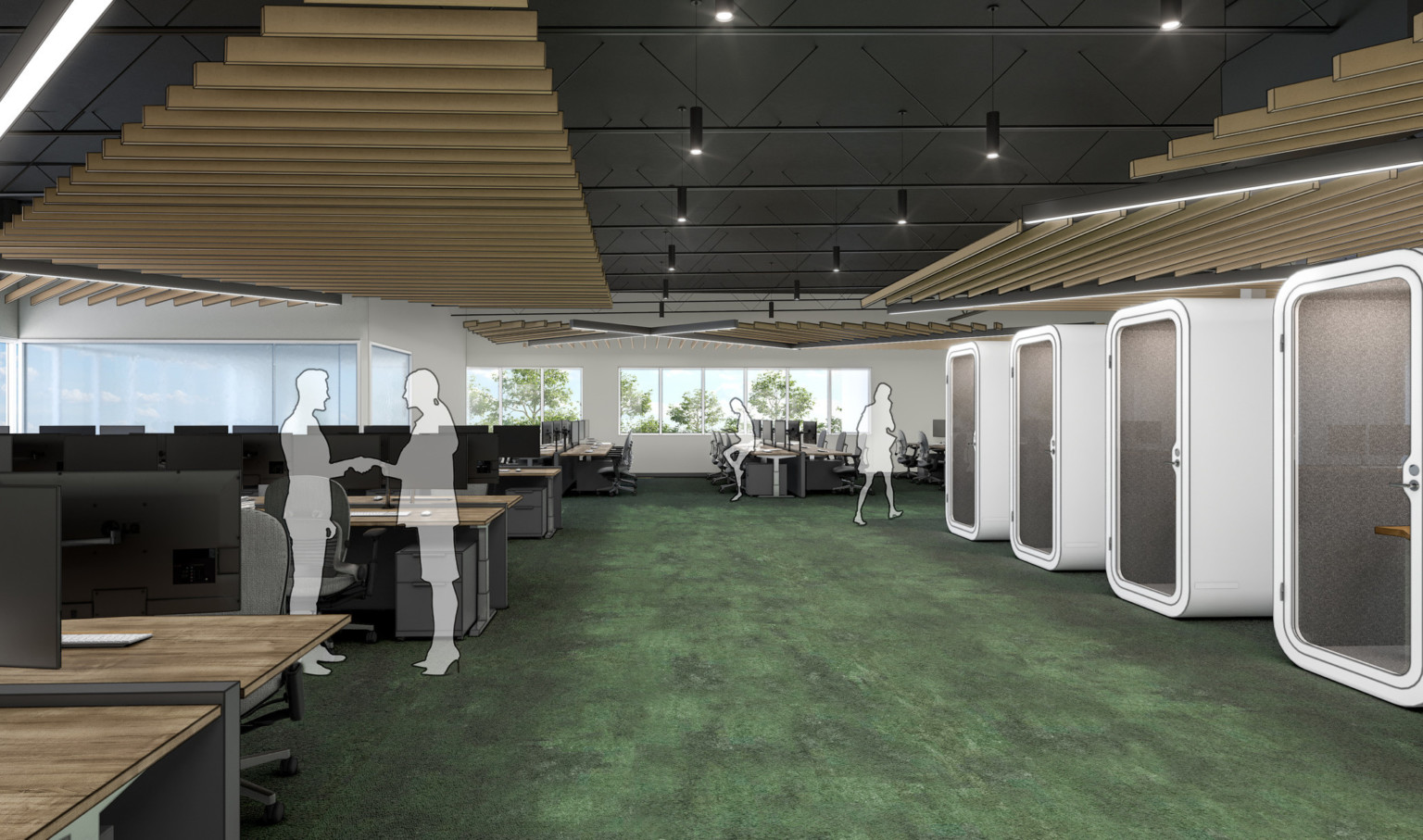
Evidence-Based Design
The evidence-based design leverages findings in behavioral psychology, cultural anthropology, and physiology and has a multitude of positive impacts including boosts to productivity, collaboration, engagement, and motivation. Simply, people discover their best work in spaces built for them and spaces that evolve as people do. High-impact indoor environmental considerations include thermal comfort, biophilia and nature imprint, daylighting, visual comfort, color theory, acoustic comfort, and beauty.
Our research works with our analytical building science, laboratory planning, and design teams with academic institutional partners to investigate linkages between people, place, and performance. By exposing the linkages between indoor environmental performance and human performance in research environments, and infusing our findings into lab design, we can bring true workplace design that strongly considers the health and wellbeing of the employee, back into the lab. After all, labs are a place of work; why not approach their design as we do other office spaces?

