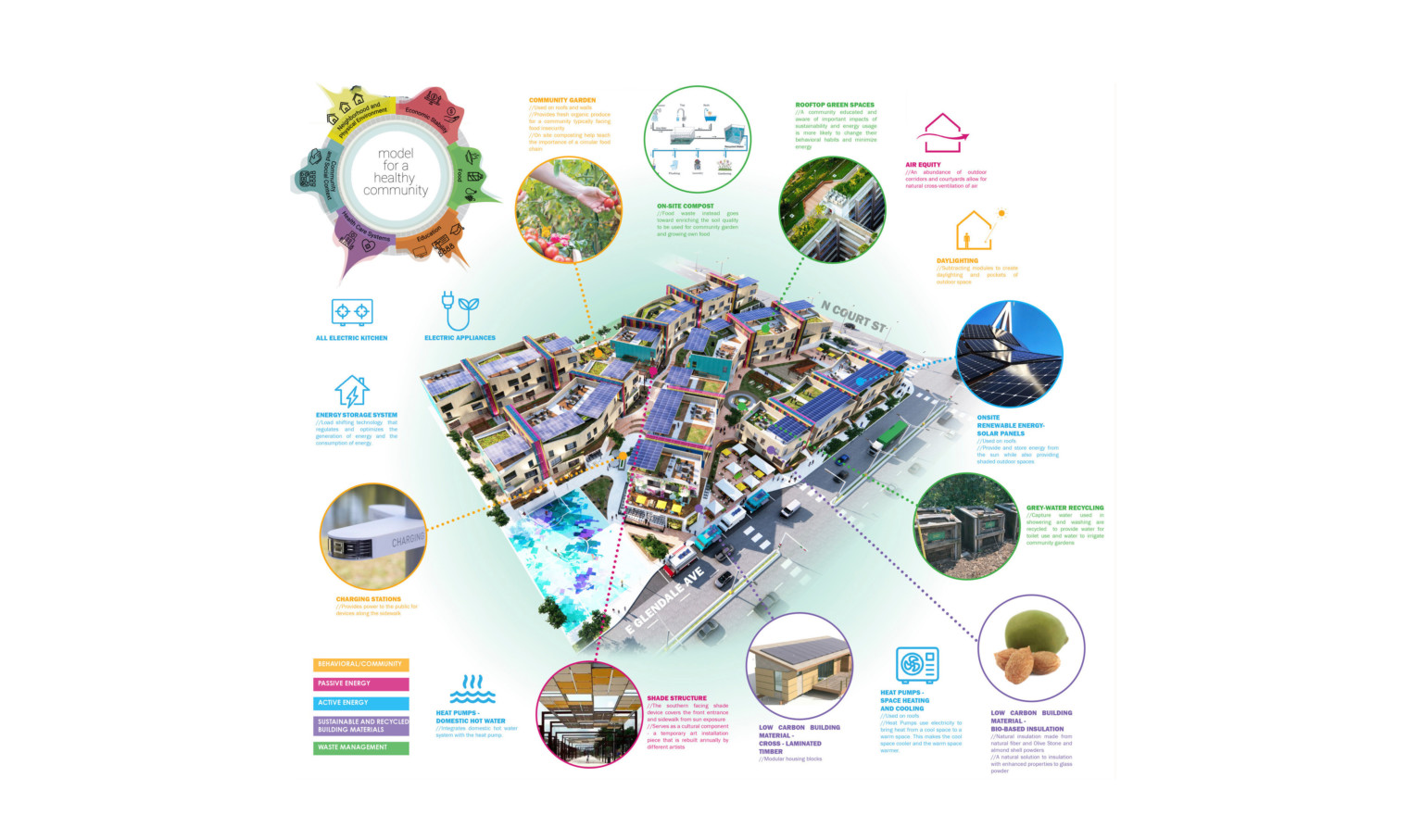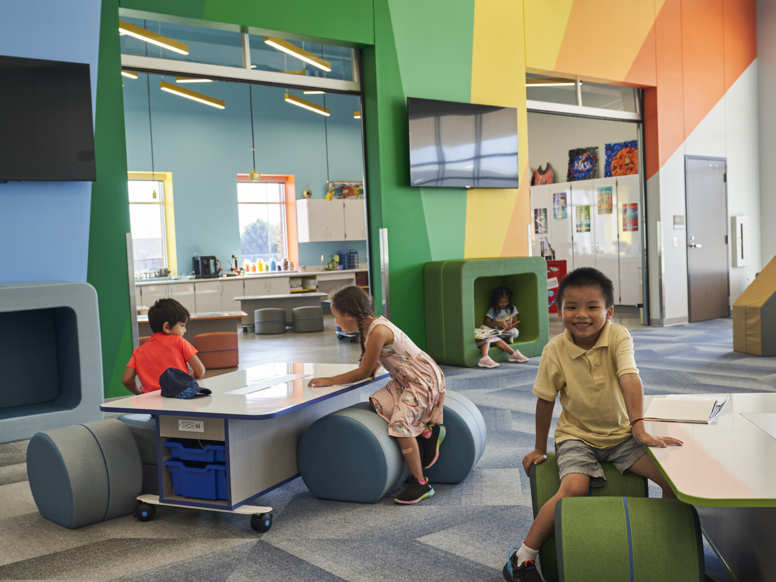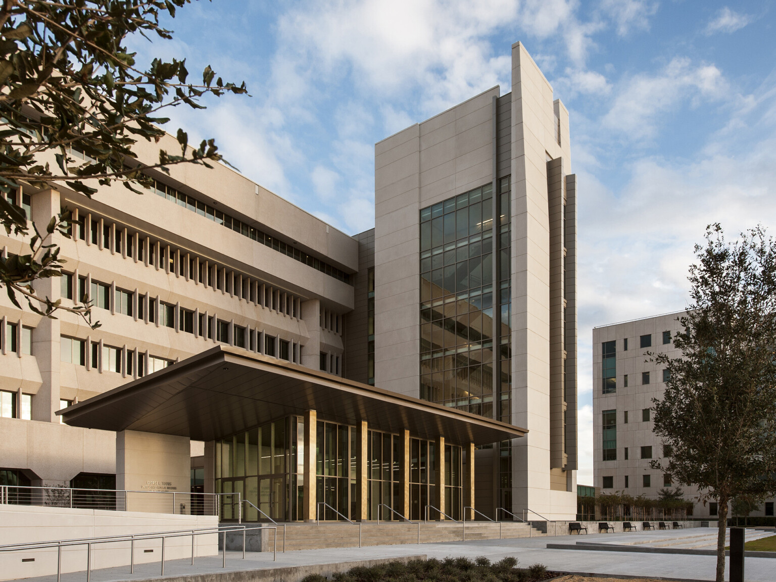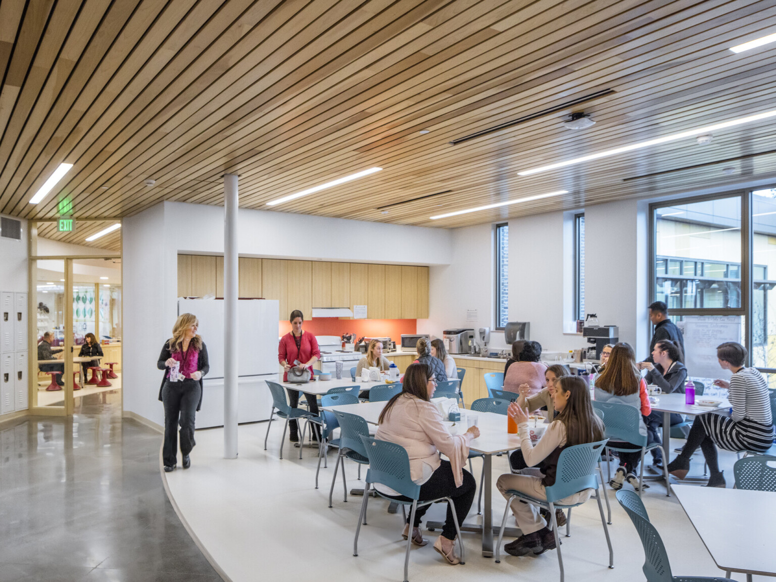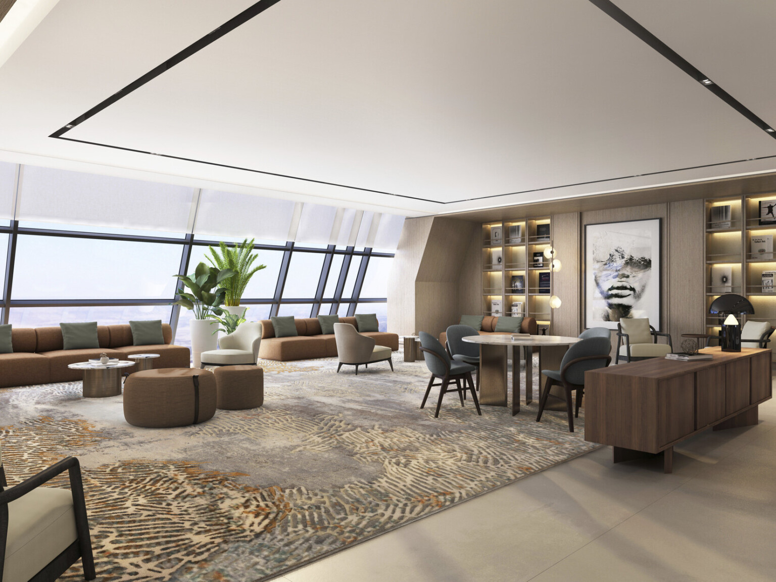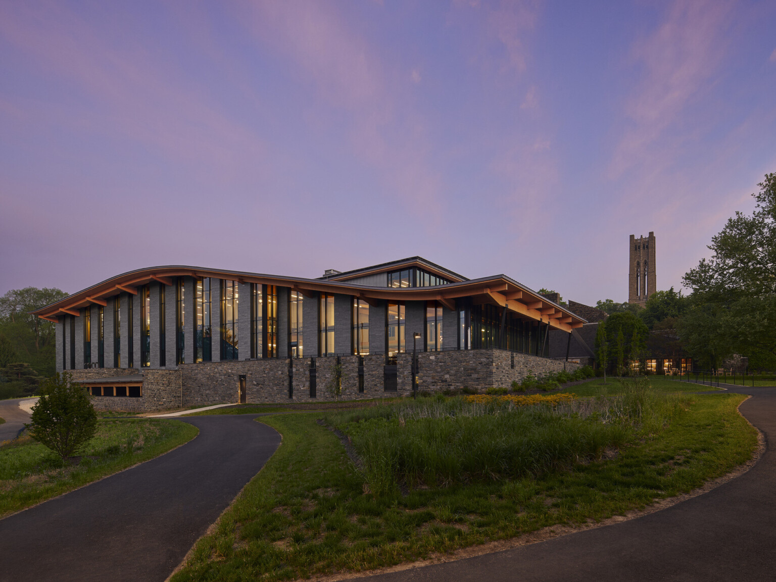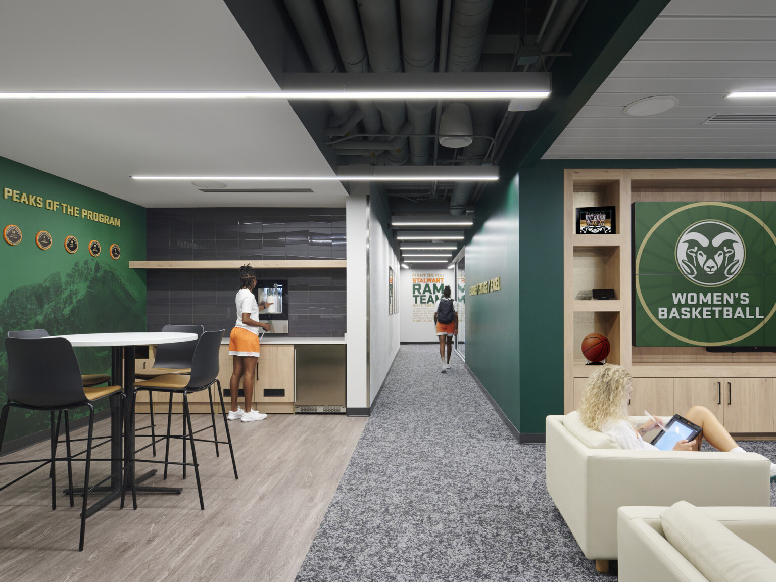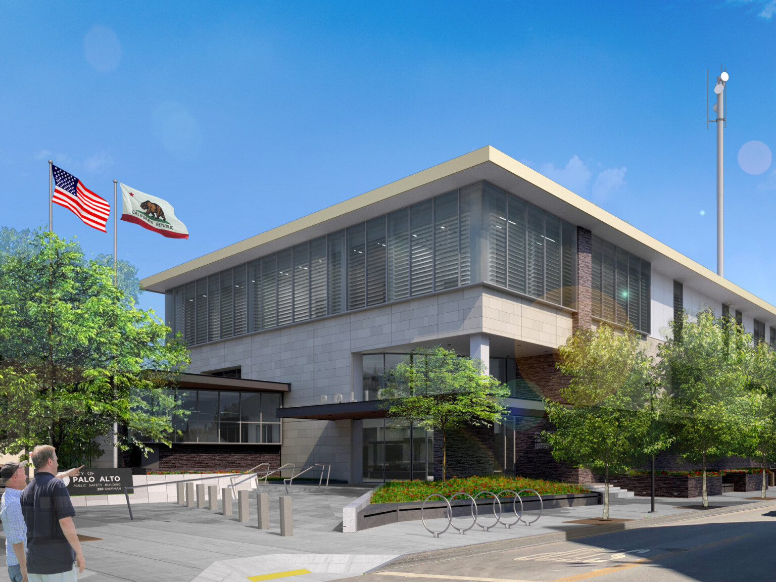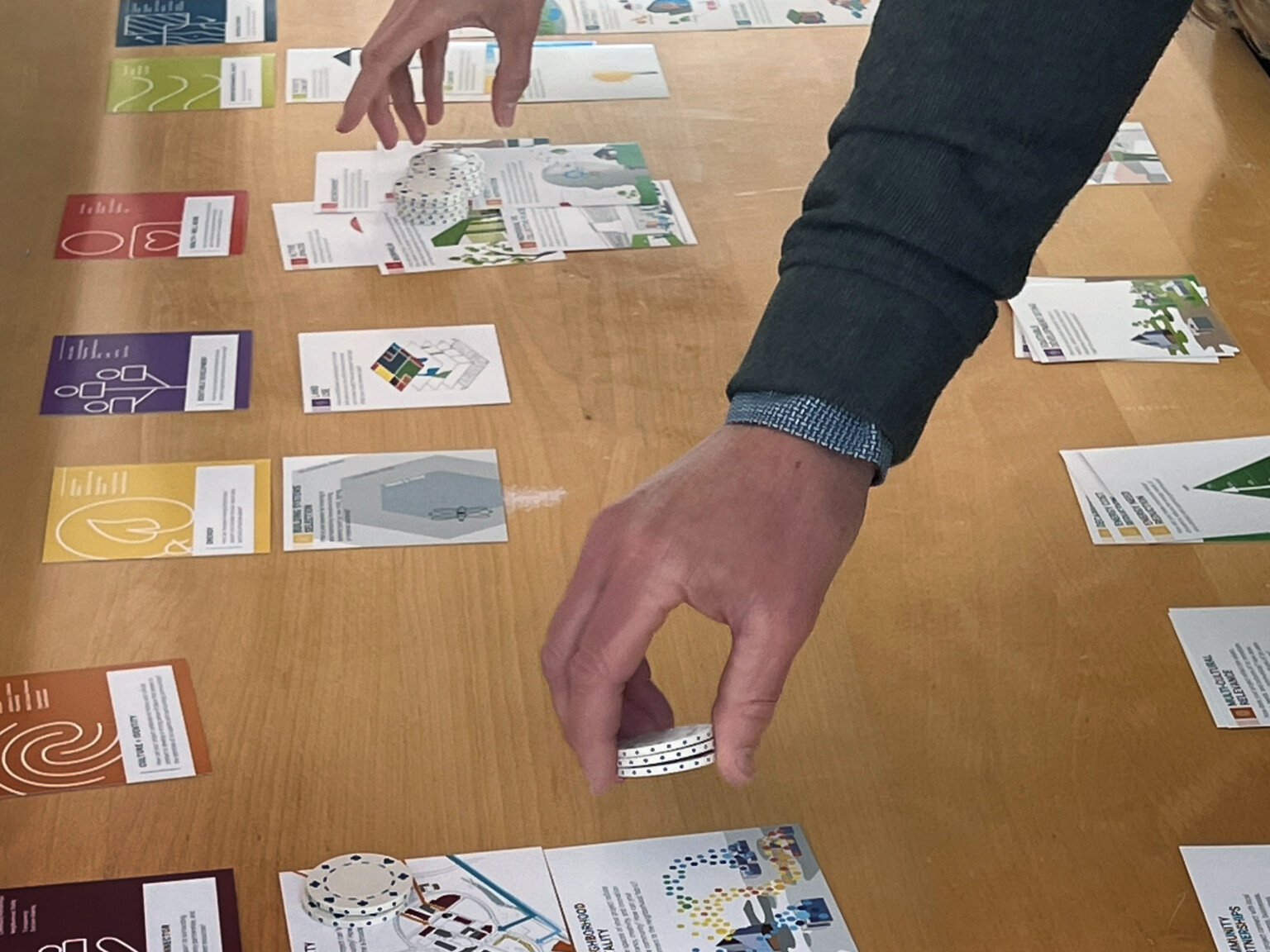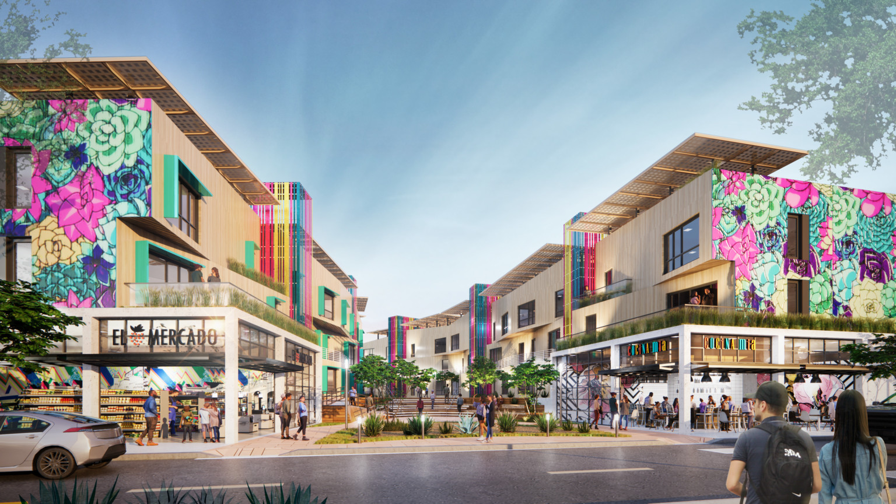
Semillas y Raices: The Future of Farming Communities
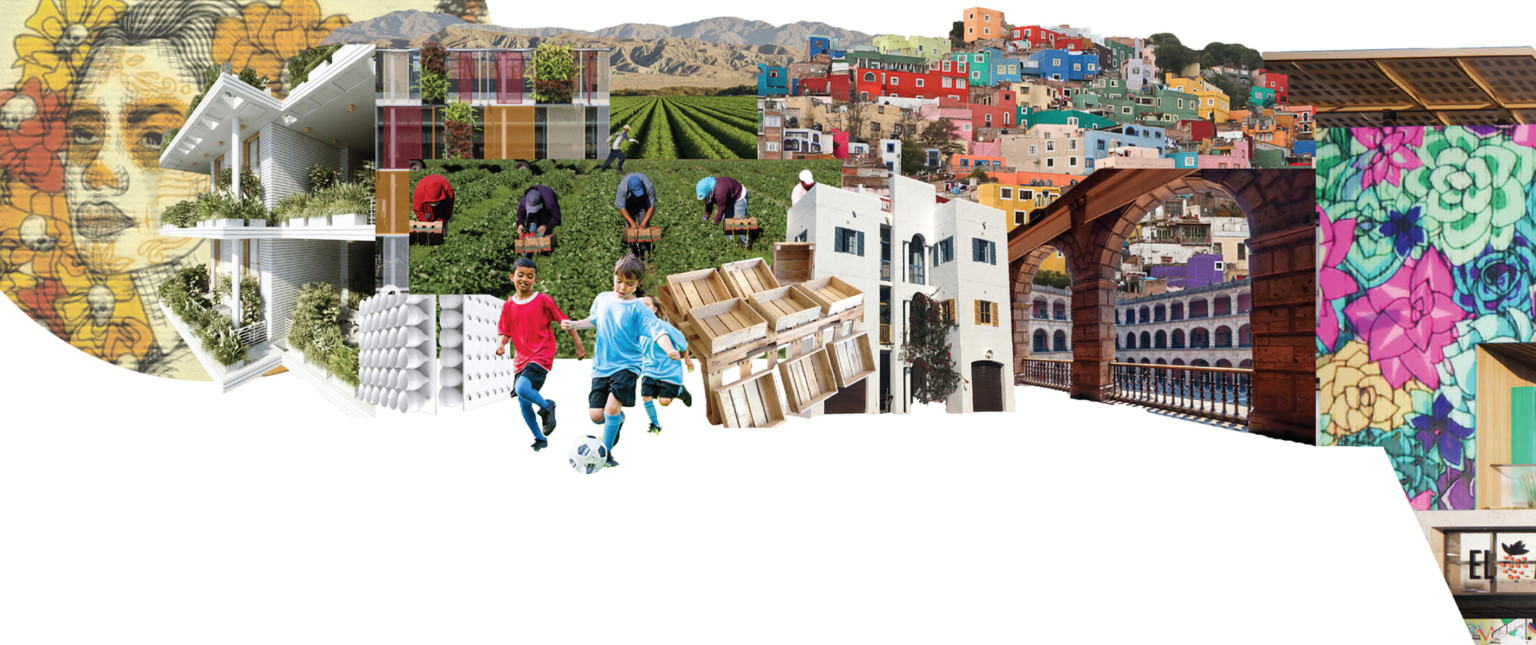
Most workers move several times a year, forcing them to choose between spending time away from their families or transplanting them while they work seasonally. For those seeking to live in the same location and avoid migration for work, finding affordable housing and social services opportunities is difficult and scarce.
Communities like Visalia, with growing education, commercial, and recreational resources, have become a desired location for these folks looking to settle together, plant roots, and establish local connections. Farmworkers and their families need a welcoming space that allows them to feel at home by establishing access to other families in the farming communities with traditions, food, and people that remind them of home, providing a vital connection to their roots.
2022 Architecture at Zero 2022 Merit Award winner, Semillas y Raices, translated to “Seeds and Roots,” models how these communities can meet the increasing housing demand and provide incentives for workers to emerge from the shadows of isolated “work camps” and establish roots and a space of their own. Semillas y Raices provides a vibrant, welcoming, and flexible environment for multi-generational farmworker families to plant their roots, find stability, and build a flourishing community. The scheme highlights security and independence for growth opportunities that can become a foundation for future generations and throughout the community.
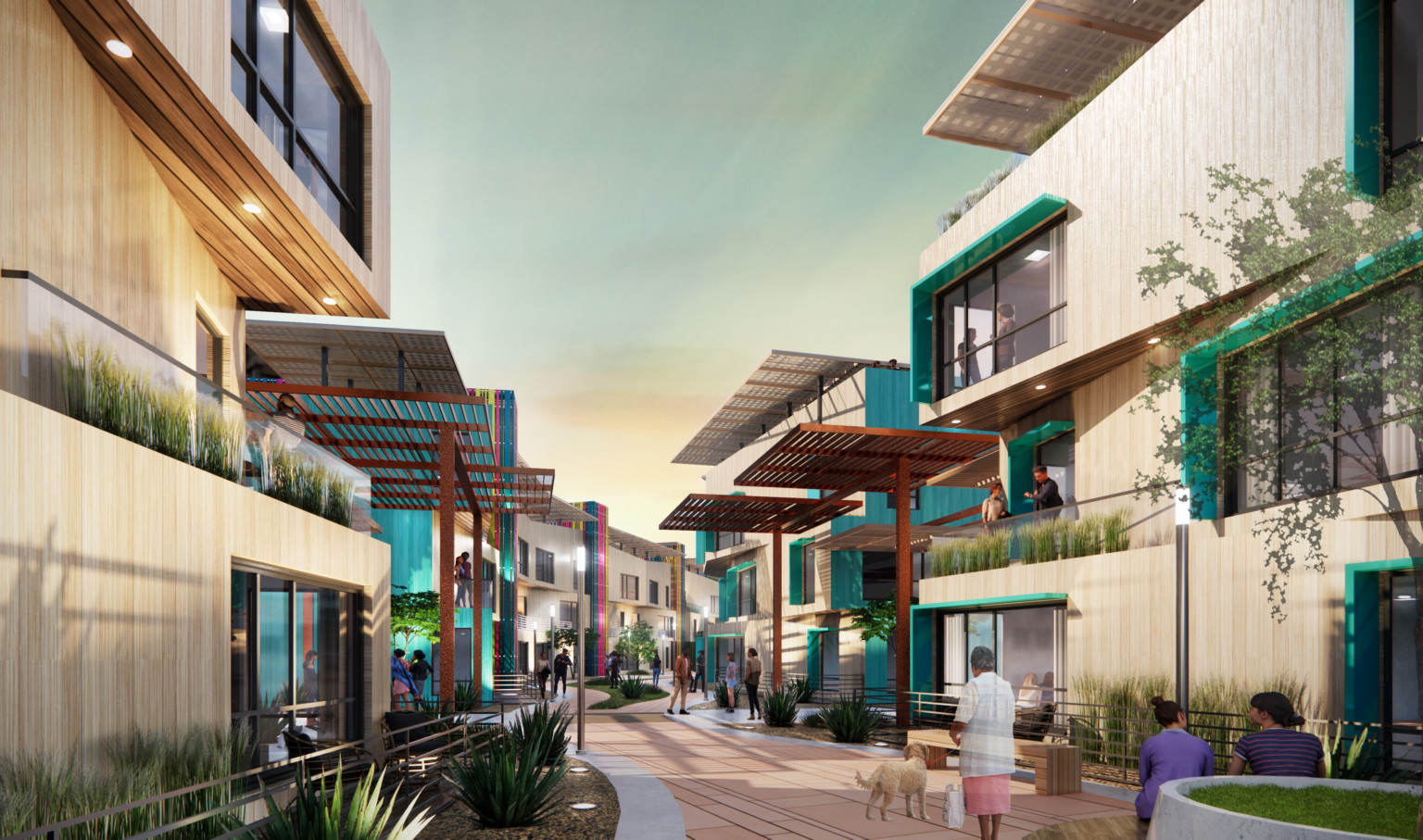
Residents and their families can integrate and connect within a self-sustaining, multi-generational village – celebrating as a close-knit community and assisting each other in challenging times, such as homesickness or economic hardship, through their shared backgrounds and experiences. A balance of semi-private and public spaces layered throughout the site invite community members to come together while simultaneously allowing for residential privacy. The multiple public spaces, green areas, and gardens provide respite and restoration from the hard work and intense heat residents may experience during the day.
The Culture of Community Reimagined
Designed as a livable extension of nature, Semillas y Raices is comprised of terracing two and three-story structures interconnected and oriented to the sun and mountain views to promote sustainability for a healthy community. It establishes a single-level, amenity-rich pedestrian armature that becomes the connective tissue between the existing Orchard Walk East shopping center and future developments to the north and east. This public paseo, linked by semi-private courtyards and terraces, is anchored by activities that transcend language abilities and welcomes the community to interact with the residents. The housing units surrounding the courtyards are garden-style, two- to three-story apartments comprised of smaller buildings, which promote multigenerational living with the ability to combine and grow units to welcome extended families.
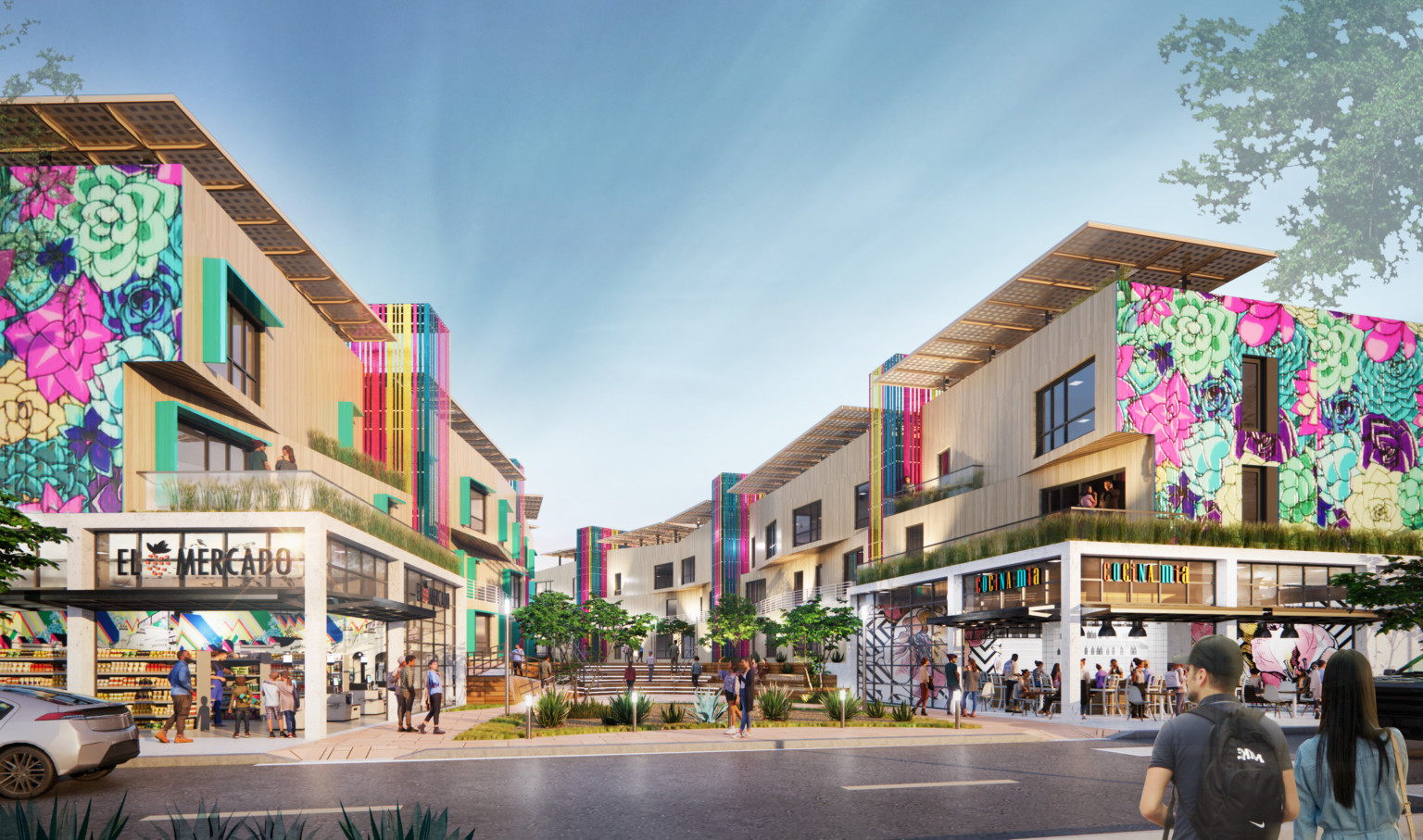
To the east, La Puerta, or the gateway, is flanked by a mercado and restaurant that provides convenient food resources to residents, and features many foods and products from their homelands, easing homesickness and isolation from their place of origin. The community garden in this space allows residents with an additional source of healthy, low-cost produce often allowing them to grow hard-to-find ingredients found in their native foods, but more importantly, creates social collisions for residents. La Placita, the playground, also resides on the east side and features a 7×7 soccer field or basketball court. With both sports being extremely popular in Latin American countries and the United States, it brings people together through a common interest despite potential cultural or linguistic differences.
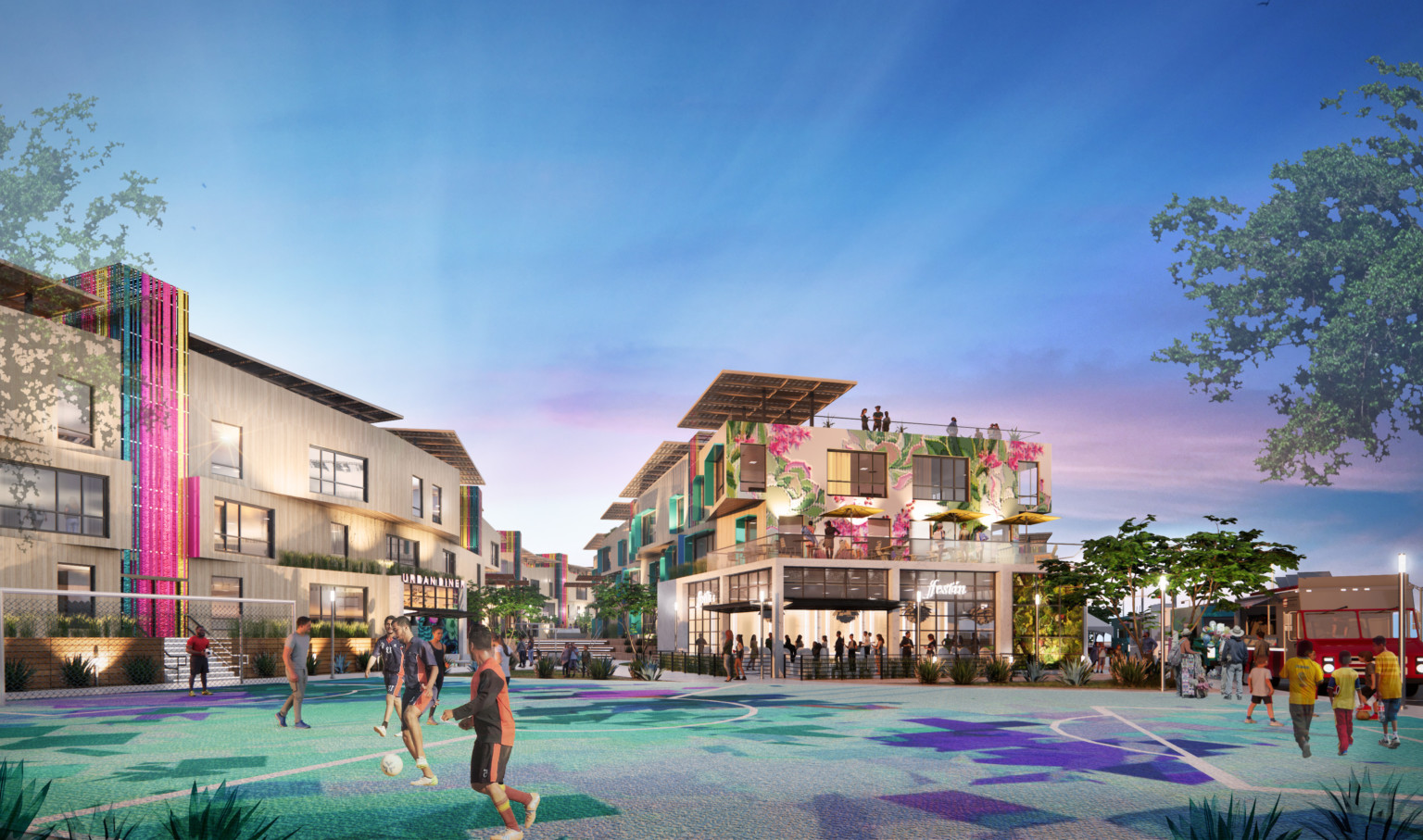
Prioritizing Green
Nature and agriculture remain a vital identity for Visalia as the heart of the valley. This identity is extended through a comprehensive connective green strategy. The physical and visceral elements can become seeds to encourage the education of residents to prioritize resource conservation and celebrate sustainability features.
The vibrancy and sustainability of Semillas y Raices can set the standard for future developments and positively influence the region through community public spaces, energy conservation, public art, and native landscaping, creating a new normal that best serves its residents.
