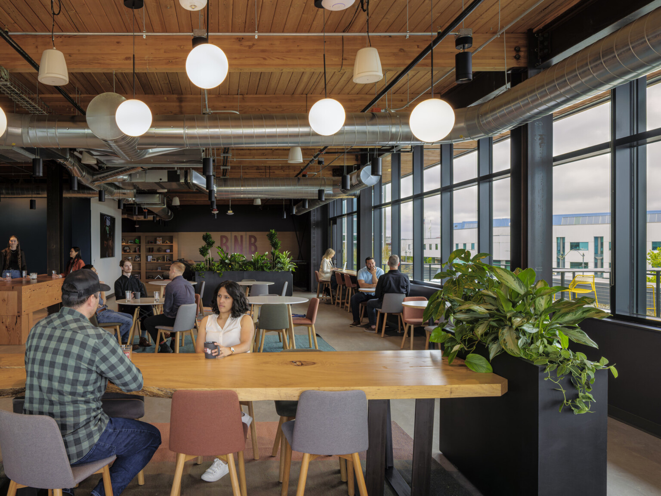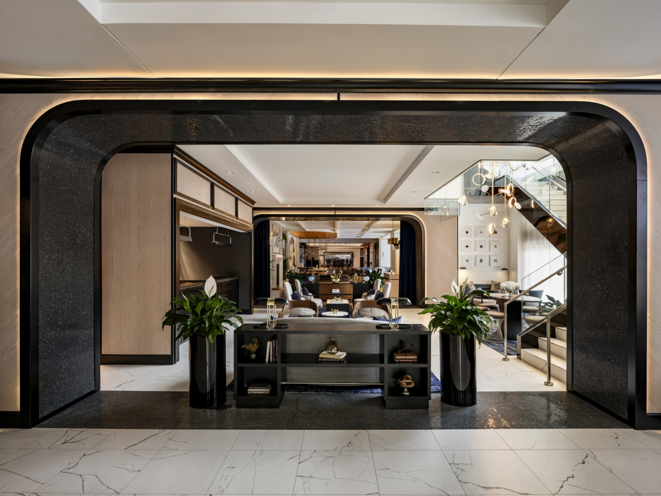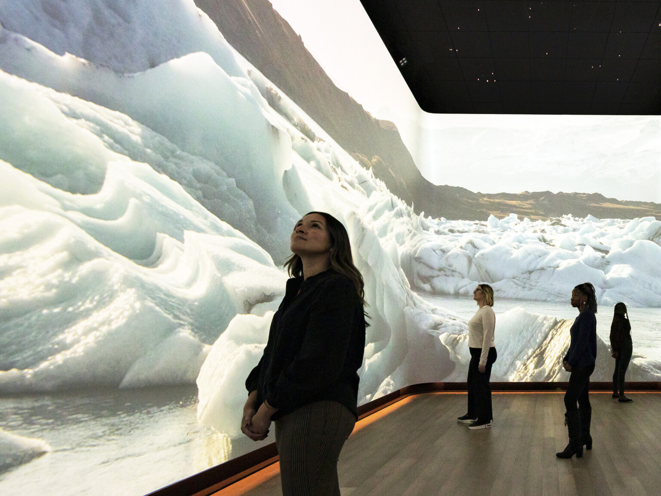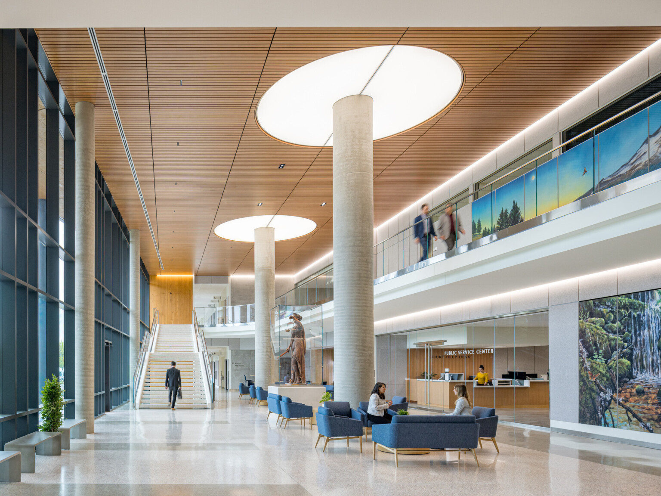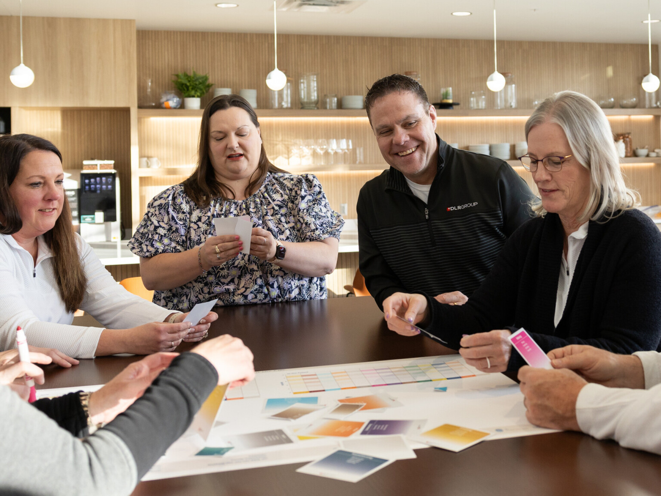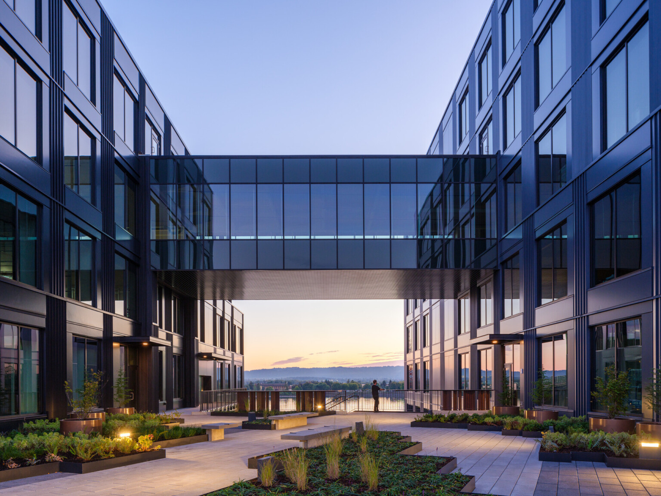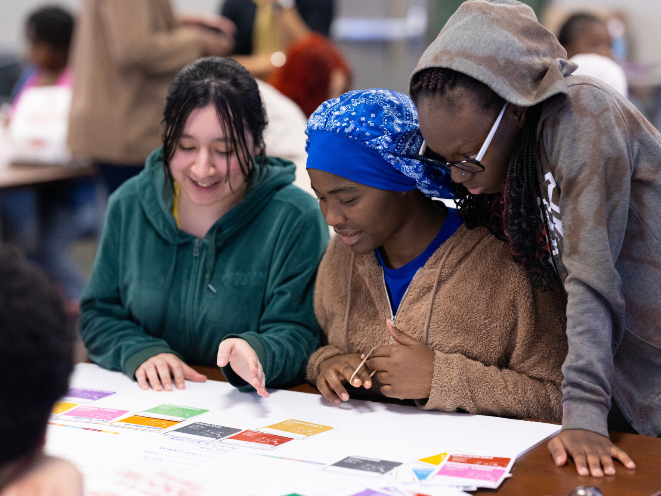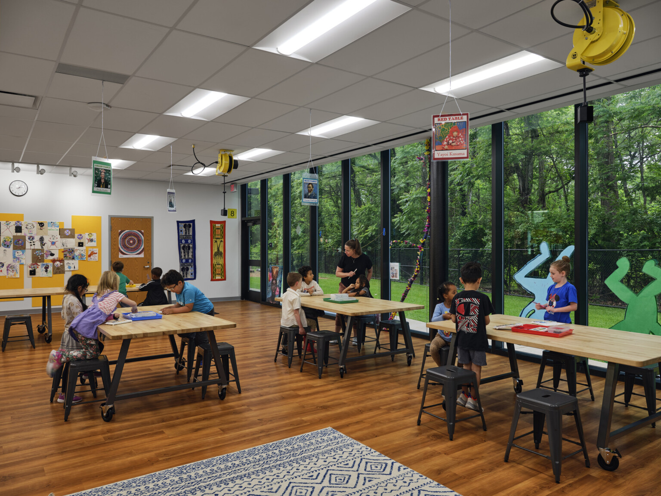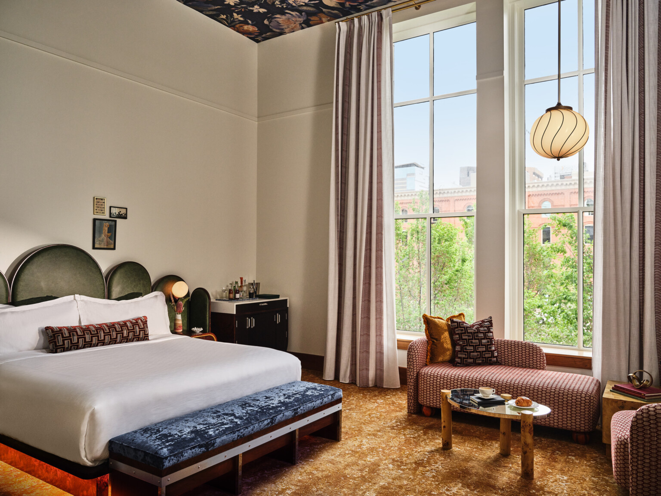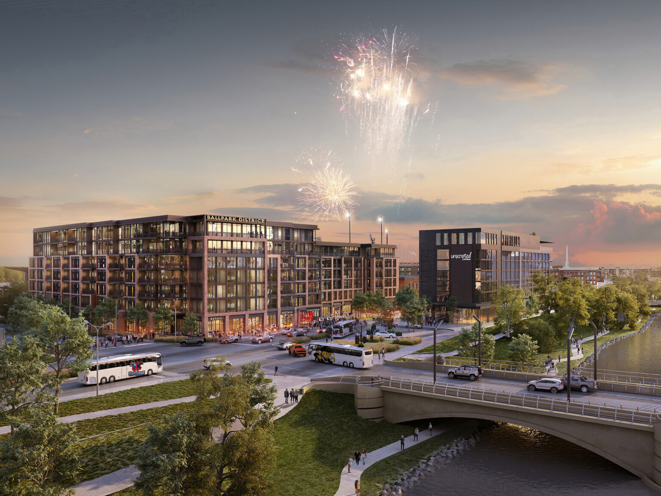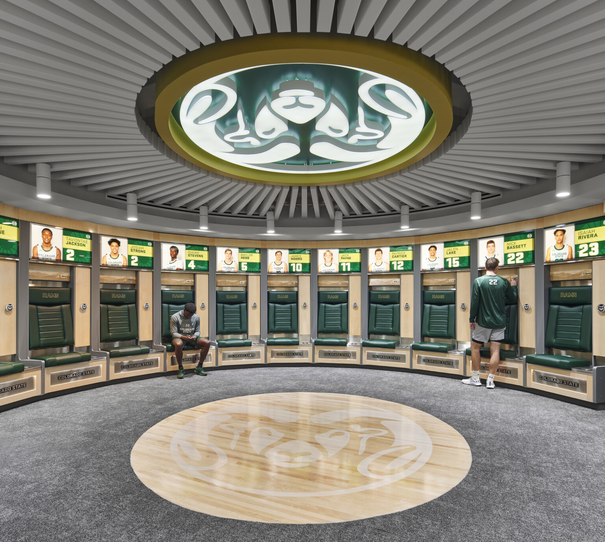
The Evolution of Student-Athlete Spaces
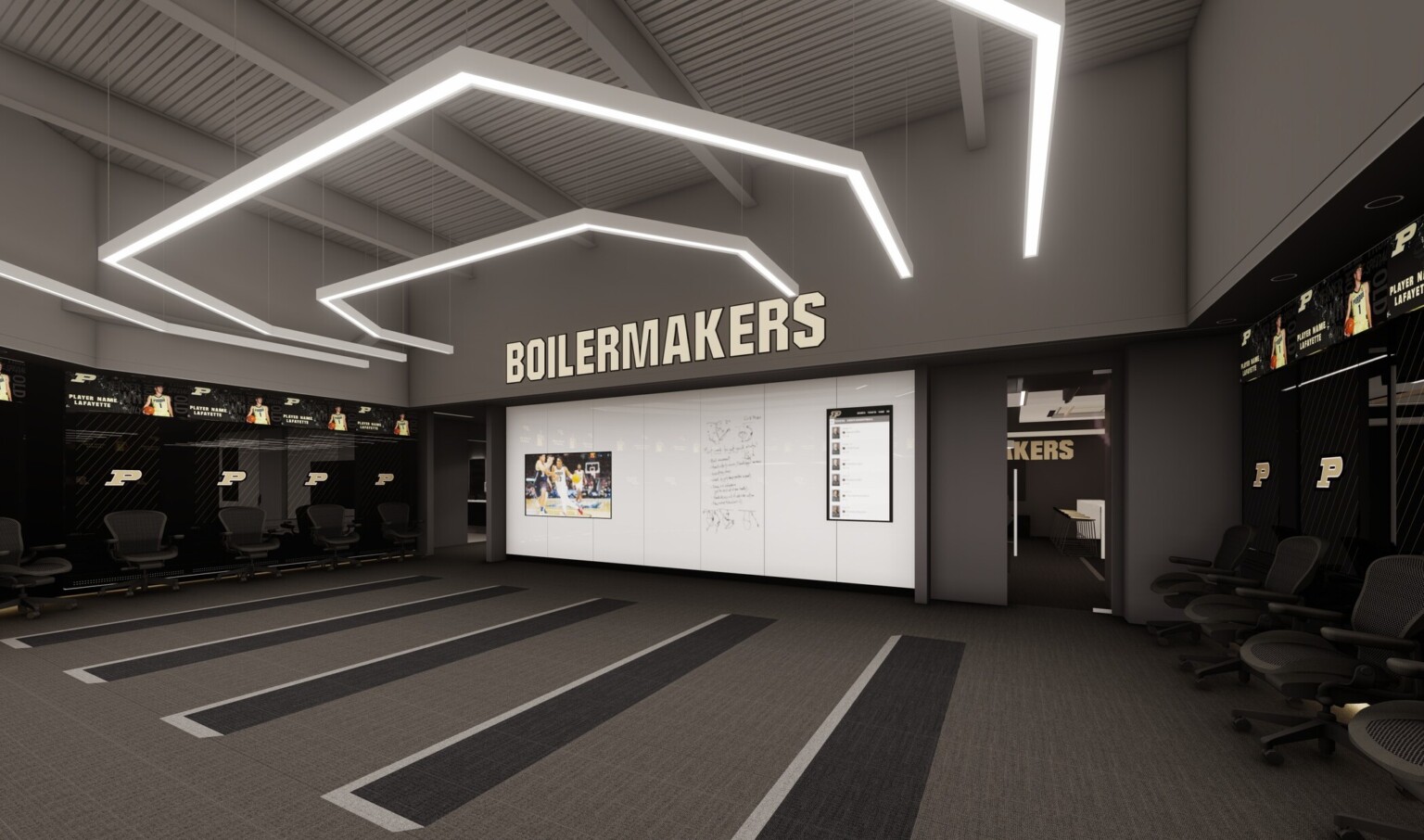
Growing coaching staffs are changing the way spaces are used. For example, the NCAA Division I Council recently ruled that softball, baseball, and ice hockey teams can add more coaches to their staff, up to a total of four. As a result, spaces formerly designed for two coaches will now need to bend to accommodate four.
A new culture in college sports, guided by the transfer portal, also encourages continually evolving student-athlete facilities. Universities have learned they need to keep their facilities well maintained and on the cutting edge to not only attract but maintain the best talent for their programs.
So, how do universities navigate this shifting landscape and what does it mean for their student-athletes? And what do we, as designers, contribute to this conversation? Instead of attempting to predict the future or trying to innovate out in front of unpredictable changes, we can focus on two things:
- Providing well-designed spaces for every student-athlete.
- Committing to the unique needs of our clients through active listening and learning.
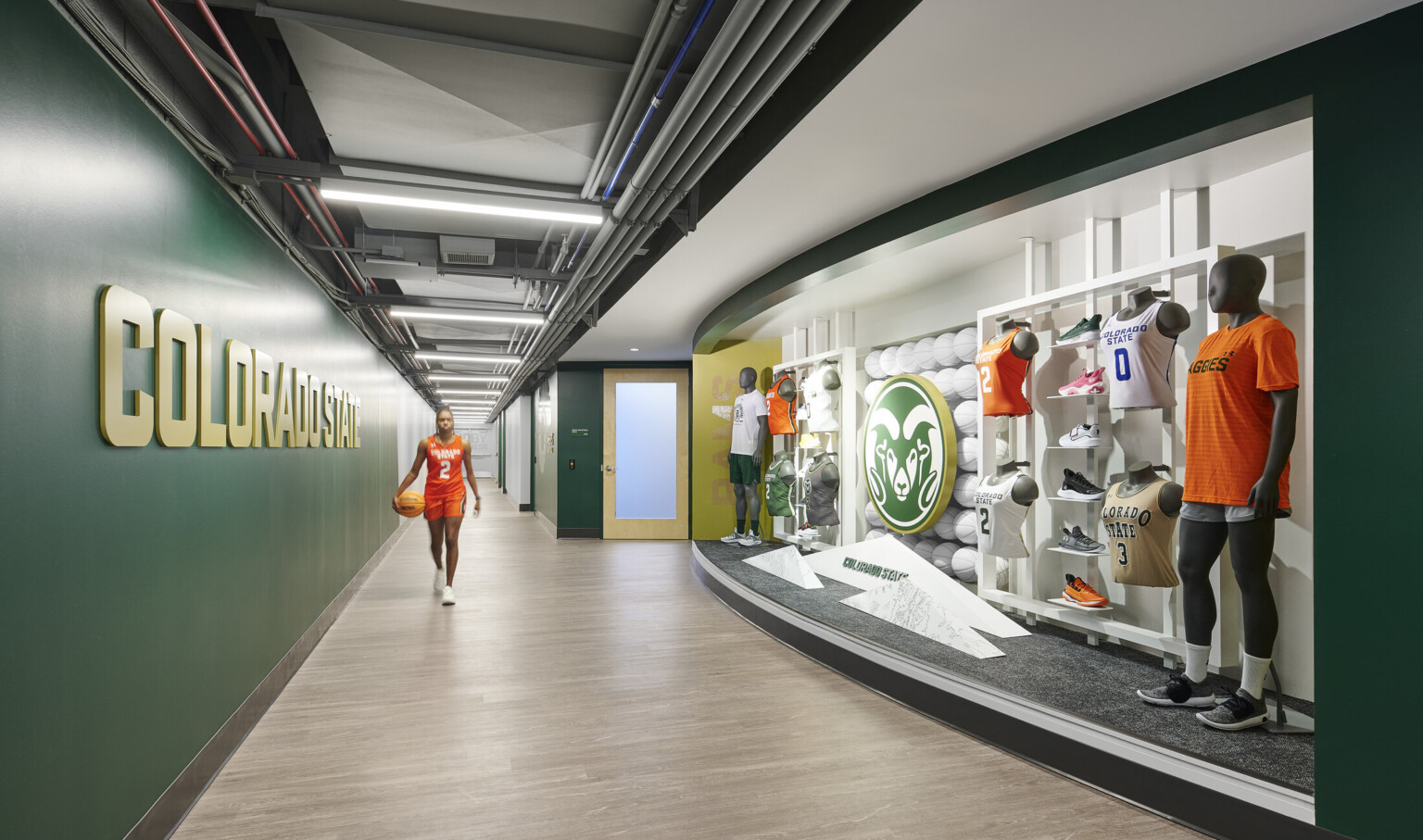
A Space for Every Athlete
Colleges and universities need to design and construct spaces that help their athletic programs meet their recruitment profile goals. When prospective student-athletes come to visit, they want to know that their sport is valued by the university. Student-athletes in sports like cross country, field hockey, or rowing, which don’t appear on TV as often as other sports such as football, need to feel equally appreciated by the athletics administration.
Therefore, it is important that every sport has well-maintained facilities on par with those of the highest-profile sports at each institution. There will always be differences in size and amenities, of course, as each sport has varying needs. But if the football team has a brand-new performance center and the softball team continues to toil in a building that hasn’t been updated in twenty years, imagine what a prospective softball player will think about how that university values their sport and the athletes’ contributions.
In our ongoing project with Colorado State University, we are completing a multi-stage renovation of several of their athletic facilities. We recently completed a renovation to Moby Arena, with state-of-the-art spaces for the men’s and women’s basketball teams. Next on our list are facilities for women’s soccer, softball, and volleyball, as they are overdue for a refresh. In addition, spaces such as a fueling station, lounge, and drop lockers are being developed for student-athletes who are not based in Moby Arena so that they, too, can enjoy an upgraded experience commensurate with those student-athletes who are in the building every day.
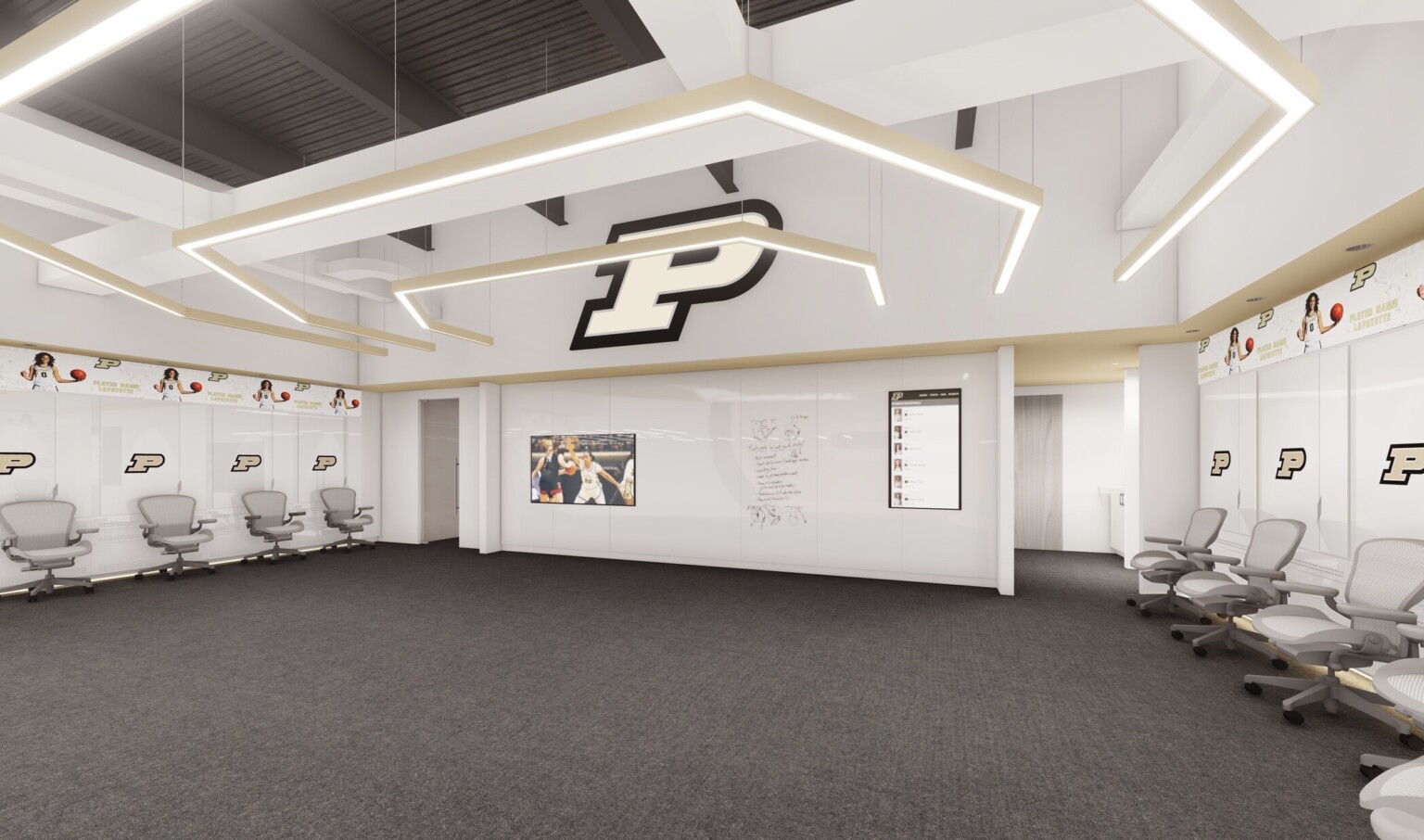
Sports designers cannot predict the future, nor should we attempt to. Instead, our goal should be to focus on listening to clients and delivering spaces designed to respond to each unique situation.
College and university athletics departments should work closely with designers as they navigate the uncertain waters that come with operating athletics programs. Together, through innovative design, open discussion, and collaborative brainstorming, we can create athletics facilities that will benefit these programs in numerous ways for years to come.
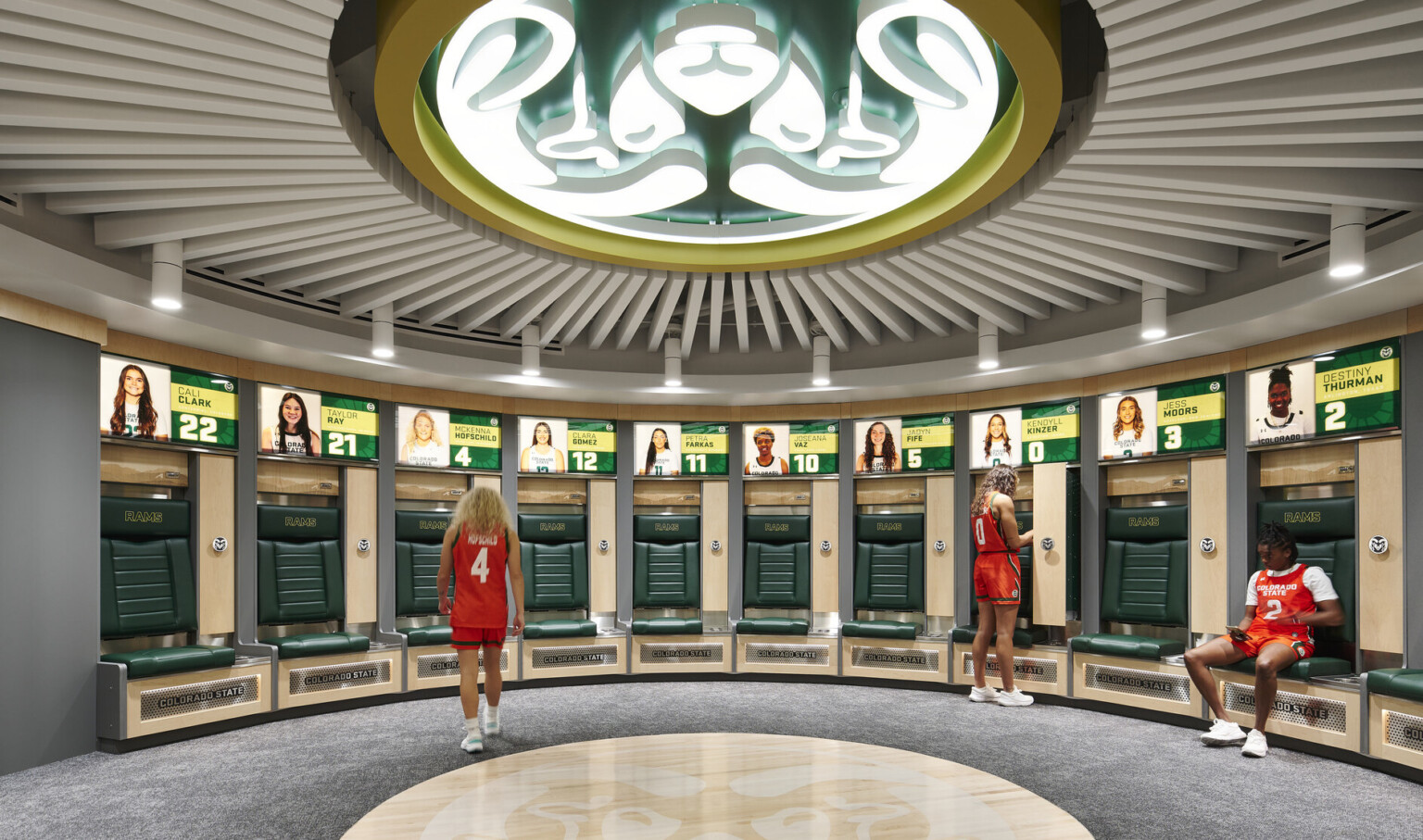
Avoiding a One-Size-Fits-All Mentality
In every project, we come to the table with years of experience in sports facility design, with projects from large-scale arenas to small weight rooms under our belt. For some firms, there is the temptation to implement similar designs for new clients like what they’ve designed in the past. We resist that temptation. Using principles like those our teams use in creating master plans for higher education campuses, we have committed ourselves to dedicating time for engagement with our clients – where coaches, players, administrators, and other stakeholders can tell us about what makes their institution and their teams unique.
It takes a humble listening ear to truly connect with clients and form design solutions that match an institution’s personality and needs. From recent feedback, our clients compliment how our designers are capable of truly listening to the client’s needs and subsequently incorporating solutions that reflect what they’ve asked for.
In our recent renovation project at Purdue University, we identified that their locker rooms were built as round spaces, resulting in a significant amount of unused space where there were gaps and voids between adjacent rooms.
Our design solution responded to their need – to transform their locker rooms and player spaces so that every square foot of space was utilized for the betterment of the athletes.
Learn more about the work of our Sports team.
This piece was co-authored with Andrew Kelly, Senior Associate and Sports Design Leader

