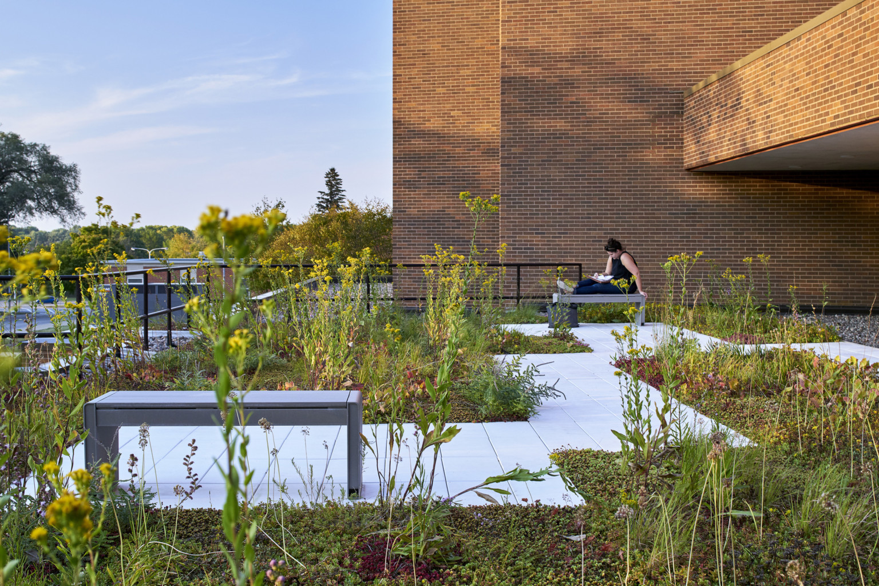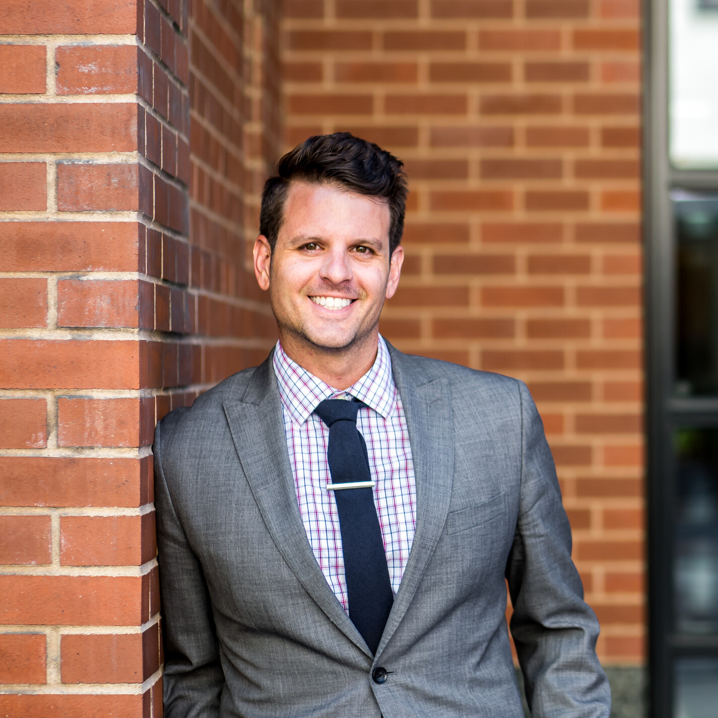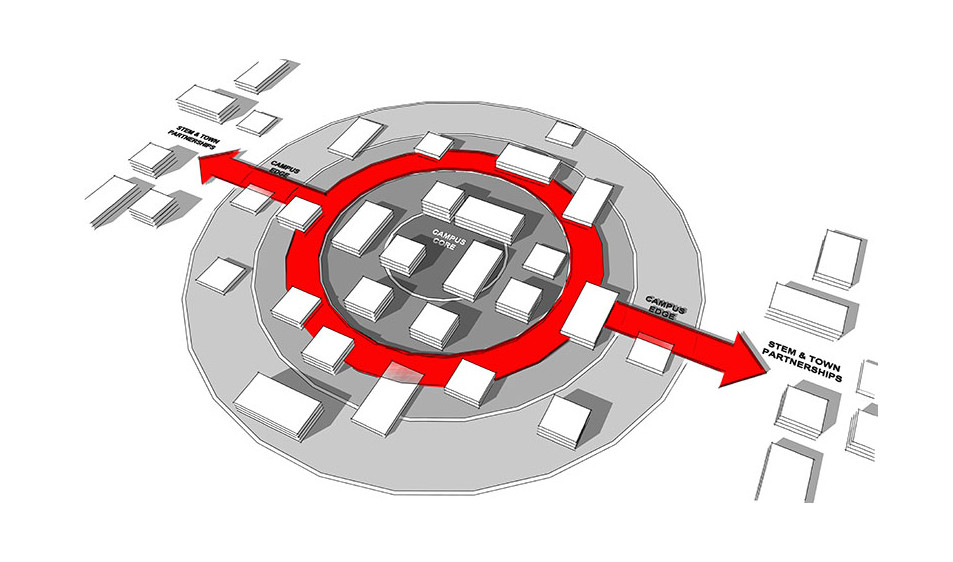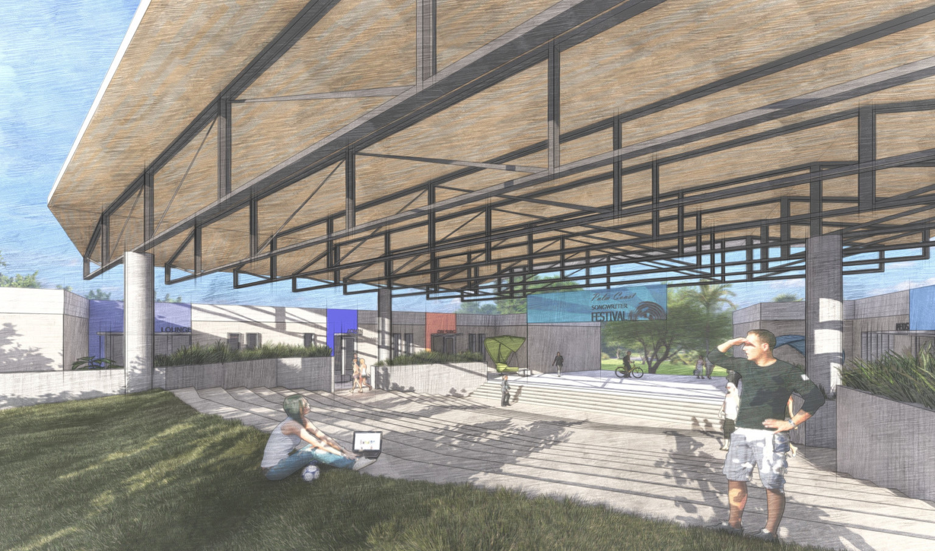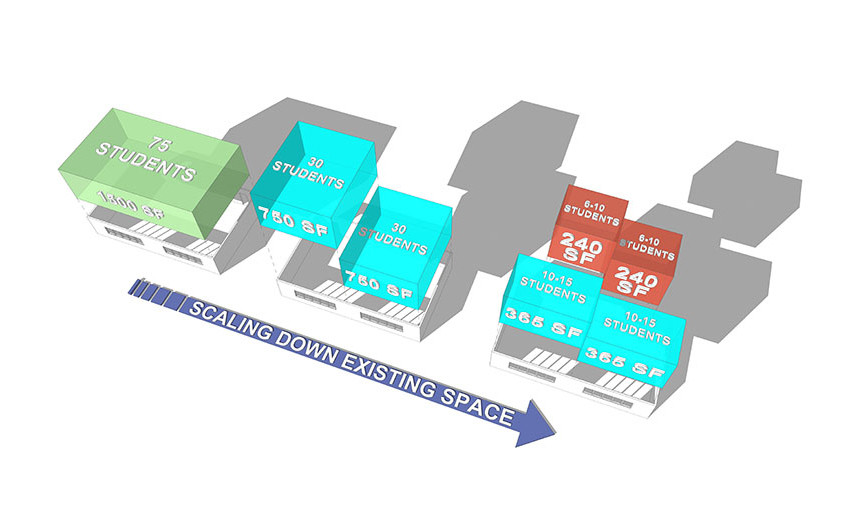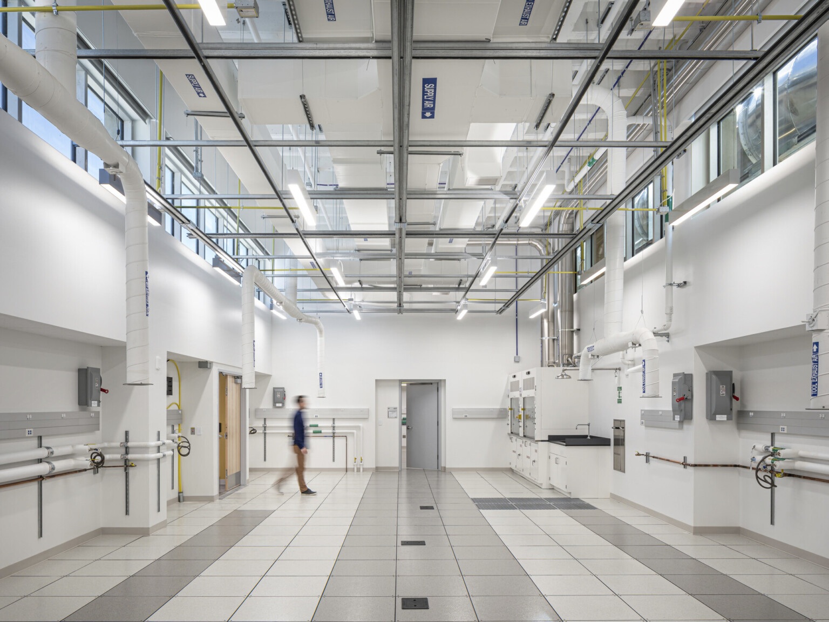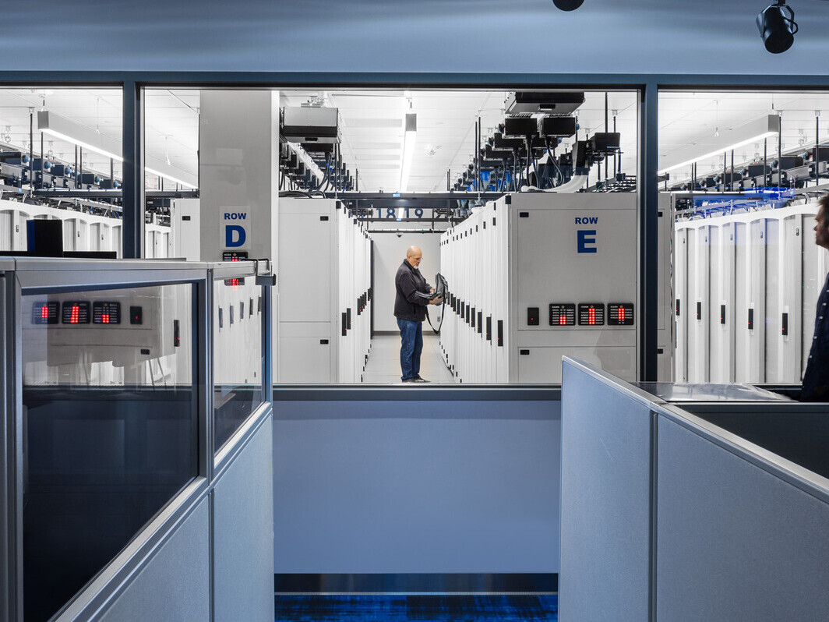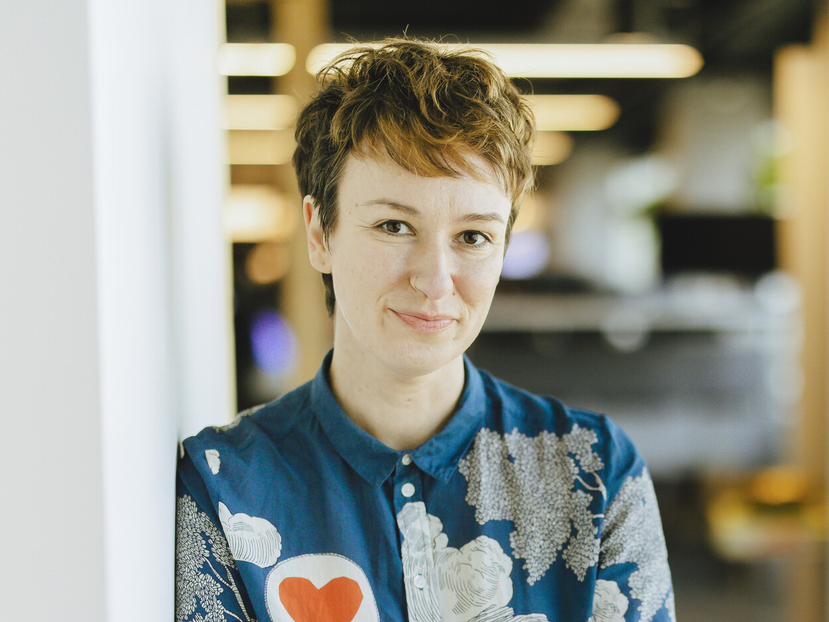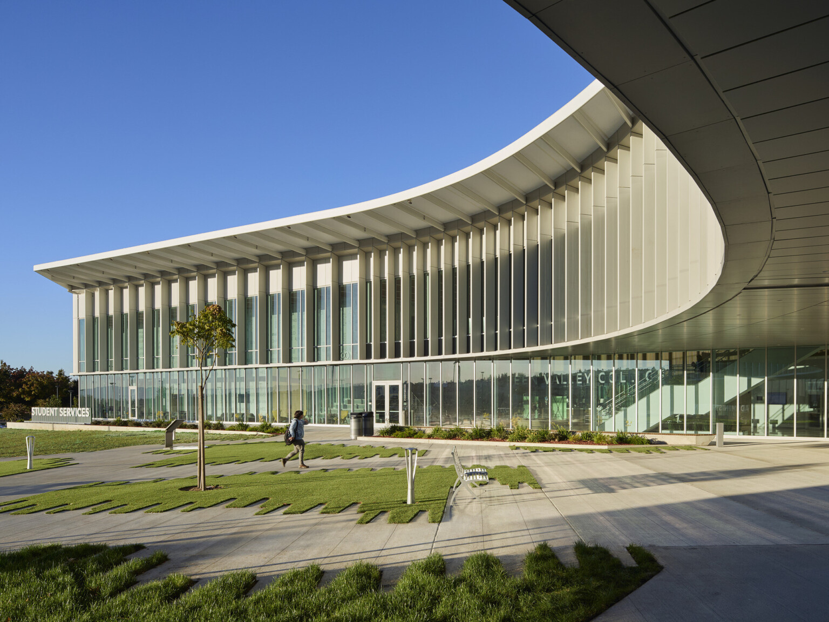Higher education design will change significantly in the coming months. While some experiential labs and designated spaces with specific uses and requirements will remain, many single-function facilities will become obsolete. Simply put, overdesigning a space to serve a sole function limits its future potential. We’ll see classrooms, entire buildings, and whole campuses become more nimble, flexible, and adaptable to respond to the post-COVID-19 world, a change we welcome with open arms.
Designing a Safe Environment
Our role as designers is to create a campus environment where students can connect physically, virtually, and emotionally in a safe, efficient, and genuine way. And it will look different today and tomorrow than it did in previous years.
For the foreseeable future, institutions will be updating policies and procedures to outline additional safety measures, such as temperature checkpoints, one-way circulation, handwashing/sanitizing stations, and proper use of shared common areas. They will also be required to implement social distancing protocols, which can be achieved with fewer individuals on campus. There are a few simple options to reduce the number of students on campus, including a hybrid approach to learning that combines online with in-person instruction, and reducing residential facility capacity. With abundant access to academics and student services online it is not necessary for every student to be on campus every day – but this doesn’t absolve institutions of the need to work diligently to address and solve equity issues among students to ensure remote instruction is accessible to all students.
Ongoing design solutions may include replacing faculty offices with open workspaces where students and faculty can gather and collaborate in smaller spaces, while also allowing faculty to continue working from home. In addition, a shift from large lecture delivery to asynchronous content delivery frees up lecture halls to transition into multipurpose areas.
As an integrated design firm, we recognize the various voices that make a design effort successful, including clients, and professionals in architecture, engineering, planning, and interiors. This is the perfect time to collaborate with institutions and research, test, and design the campus of the future.
