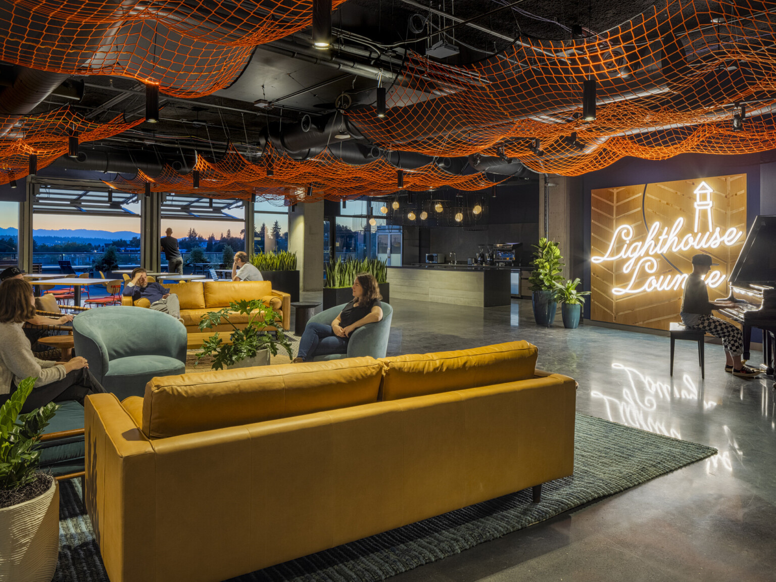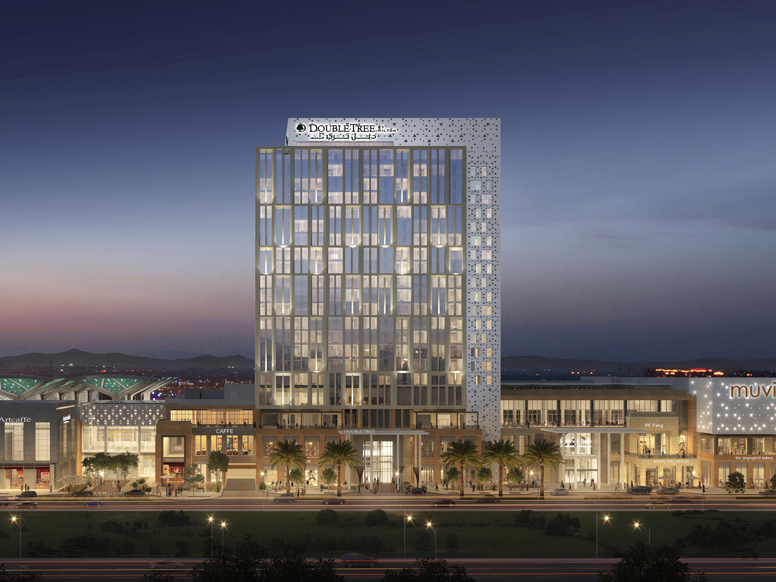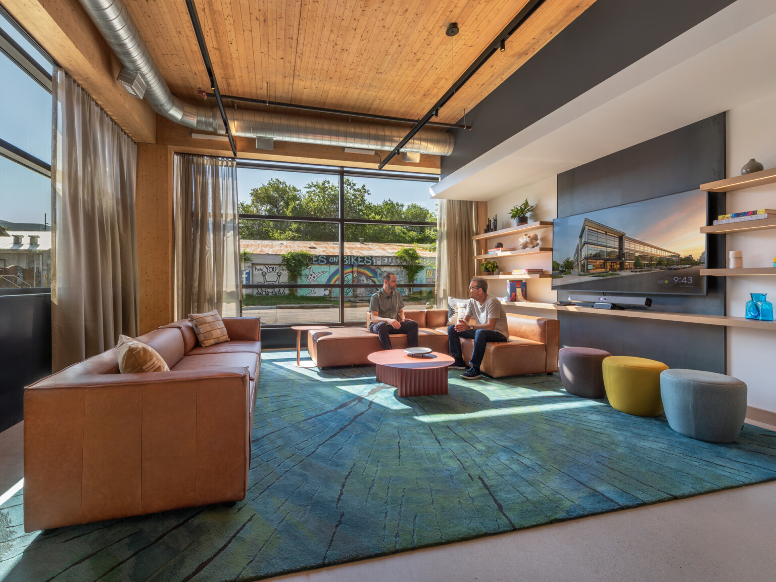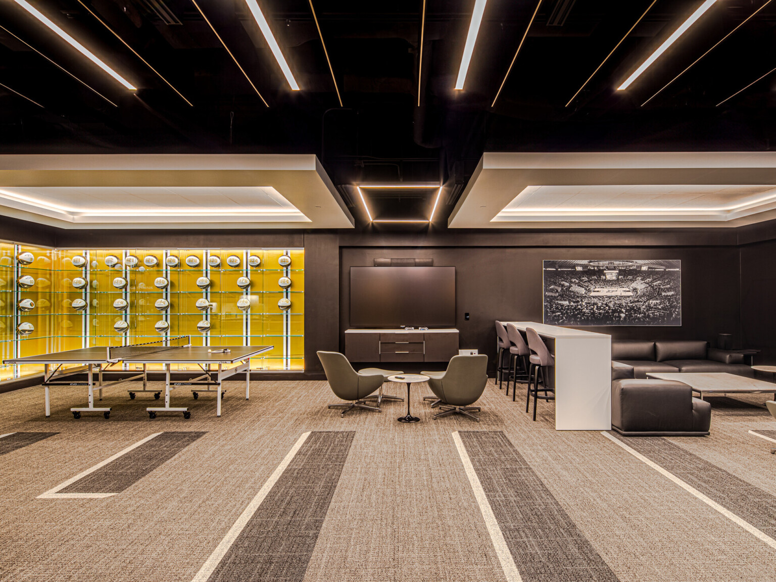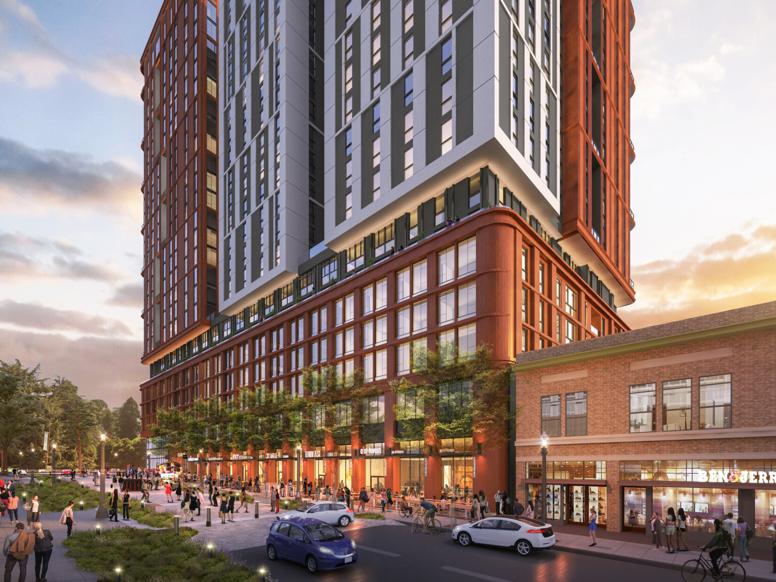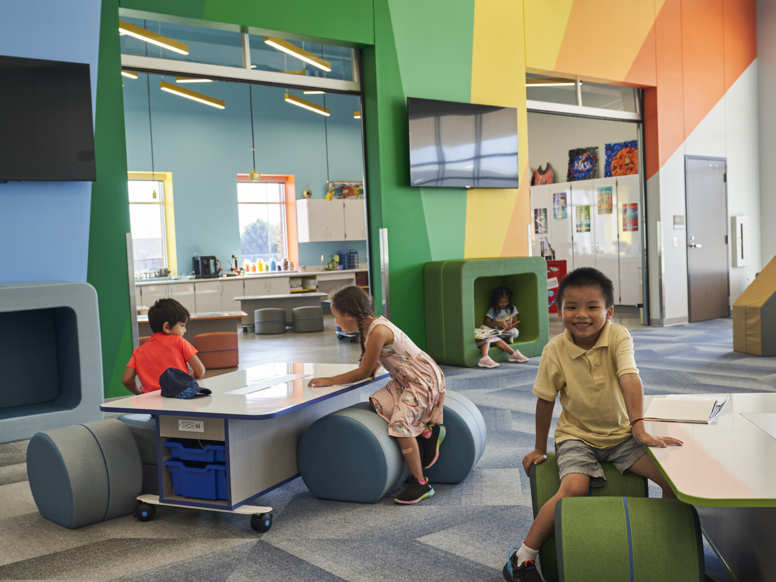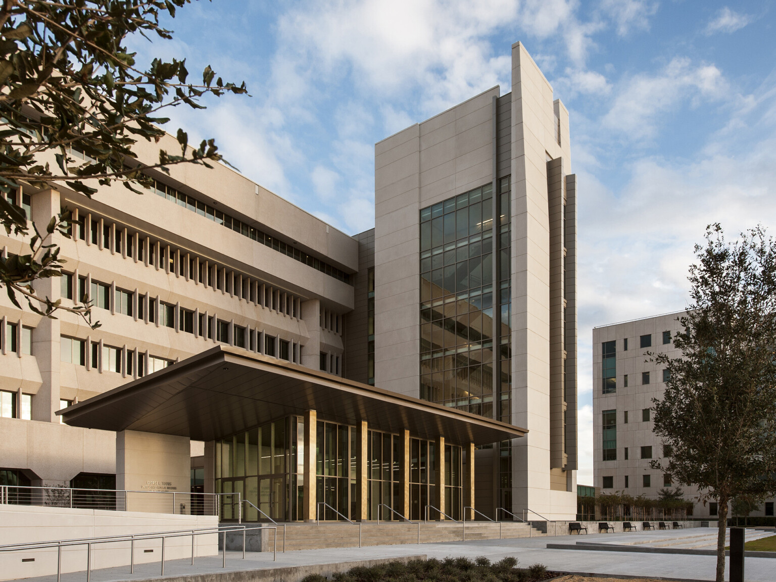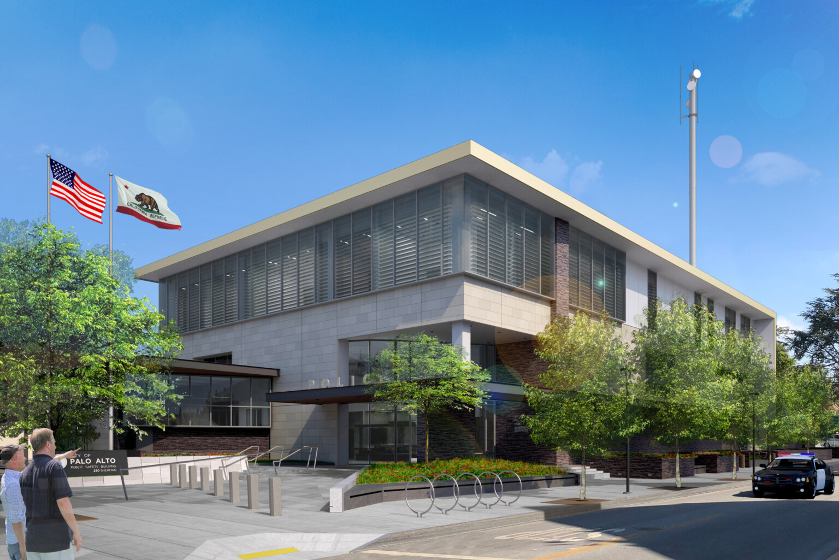
The Tide Pool: Designing Emergency Operations Centers
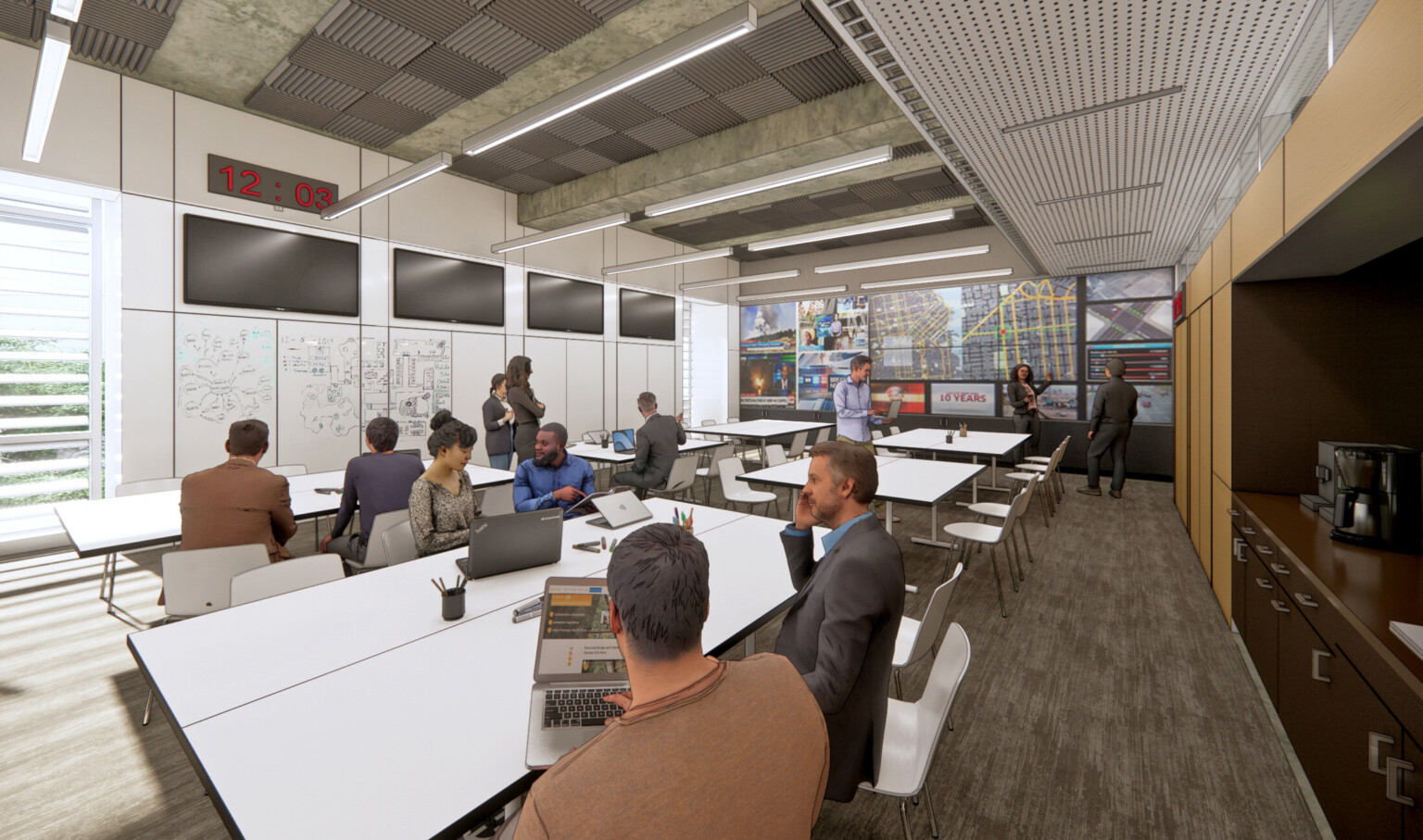
EOCs offer a centralized location for multiple teams to come together to address complex crises. You might see several city agencies working together after a local incident. Or a wildfire team coordinating logistics with elected officials, GIS specialists, and Public Information Officers. In contrast to a dispatch center, which is designed for a permanent mission and team such as 911, EOCs are “mission-agnostic” command centers, and must be designed for the unpredictable.
As the word “emergency” suggests, people working in EOCs often experience intense stress. That’s why we believe it’s crucial to design with a focus on stress mitigation, flexibility, and situational awareness; or more simply, for optimizing the human experience.
Understanding the Mission
In the continuum of public safety facilities, EOCs can be the most unpredictable. Related emergency response facilities such as dispatch centers have precisely defined missions and protocols, with a known staff of sworn and non-sworn personnel. Secure building access and personnel are knowable in advance. EOCs, on the other hand, are not designed for hyper-specific operational scenarios, but for adaptability and flexibility. They must accommodate a wide range of emergency personnel—such as law enforcement, government officials, logistics and finance teams—who may not typically work in tandem.
Metaphorically, an EOC can be thought of like a tide pool. When a wave (which is to say, emergency) crashes in, the rocks (which is to say, the EOC’s design) must support whatever happens to wash in. The unpredictable nature of the environment requires a flexible and resilient design that serves a variety of scenarios. As with a tide pool, an EOC provides a temporary home for an ecosystem of activity that changes with each new wave.
Understanding local agencies’ specific response strategies is also essential for designing an effective EOC. The EOC should provide a framework that supports various operational needs without being overly prescriptive. And, complementarily, our designs should help local agencies maintain their command structures. The EOC must be designed to facilitate the unique needs of any agency using the space.
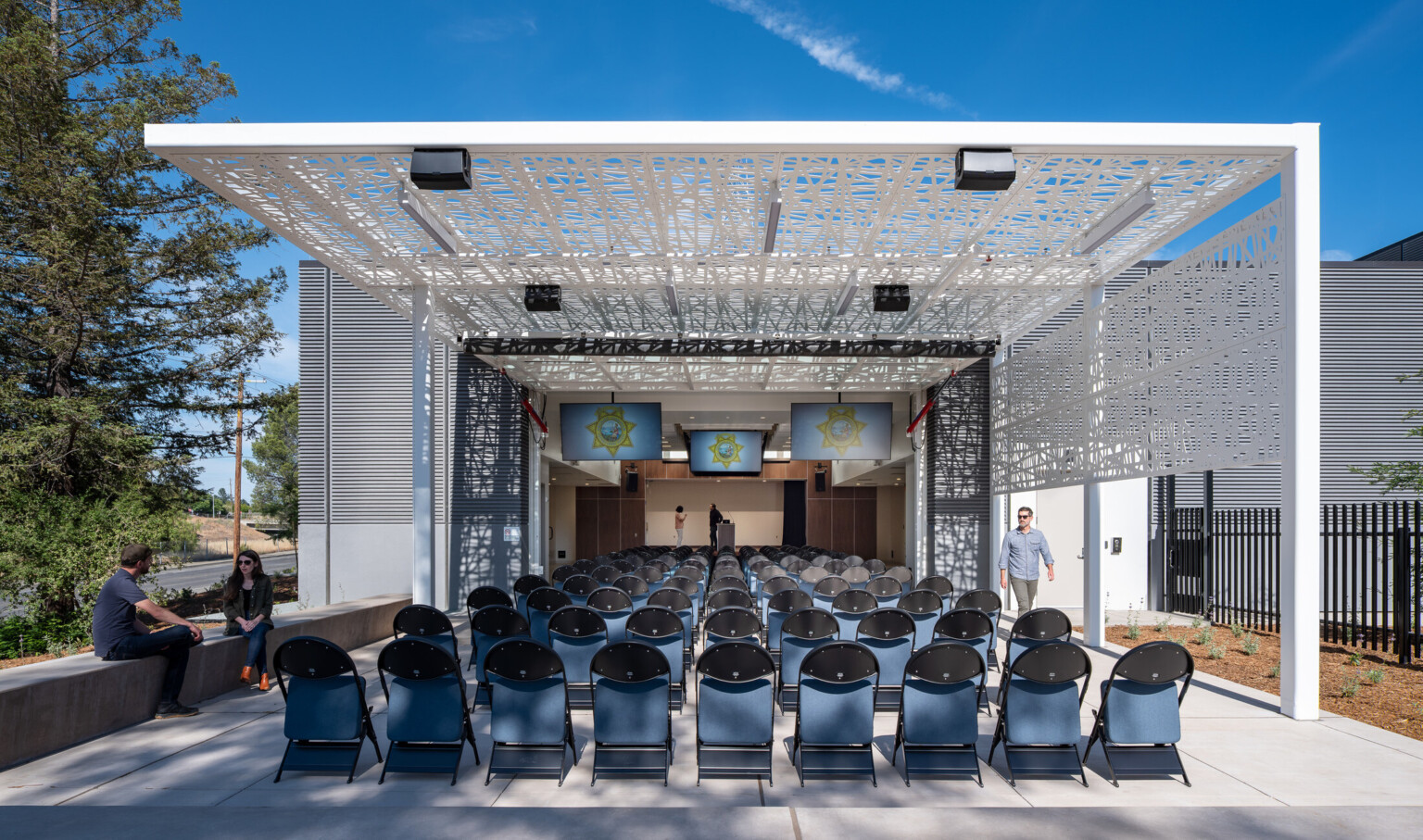
Emergency Operations Centers and the Human Experience
Making high-stakes decisions under pressure can take a toll on people. Therefore, the environment within an EOC must prioritize mental health and wellbeing. Fortunately, the principles of wellness design align perfectly with the best practices in EOC design.
Key among these elements are:
- Access to Daylight: Natural light can significantly reduce stress and help personnel maintain a sense of time, especially during prolonged operations.
- Situational Awareness: Centralized information is crucial. A large video wall displaying real-time data helps keep everyone on the same page. Breakout rooms for spontaneous meetings prevent chaos in the central command room.
- Transparent Security: While security is paramount, the facility shouldn’t feel like a fortress. The design should incorporate resilient features that protect operations without compromising the sense of openness. This supports the emergency personnel who may be there for days at a time, as well as citizens who may visit the center.
- Indoor and Outdoor Spaces: These areas should be adaptable to accommodate varying numbers of personnel and different types of emergencies.
- Flexible Floorplans and Technology: The building must support rapid layout changes and technology demands to ensure personnel have access to the latest information.
One of the other key design principles we prioritize is making space for socialization. Not only does human interaction lower stress and increase feelings of wellbeing, but designing to accommodate spontaneous meetings wherever people may run into one another—such as on the landing of the stairs, or as part of circulation zones—enables the EOC to operate more efficiently.
Dispatch Centers and EOCs: So different after all?
While it’s helpful from a learning standpoint to differentiate between dispatch centers and EOCs as we did earlier, there are substantial advantages to combining or co-locating these facilities in real life. A hybrid dispatch/EOC can streamline operations and improve communication and is often implemented at the county level to bring together parallel teams.
Conclusion
Designing an Emergency Operations Center is a complex task that requires a balance of flexibility, situational awareness, and a focus on the human experience. By incorporating these elements, we can create EOCs that are not only resilient and efficient but also supportive of the personnel who rely on them during crises. For those looking to design or improve their EOC, consider these principles as your guide to creating a space that meets the demands of today’s unpredictable emergencies.
Ultimately, the design of an EOC should cater to the people working within it, rather than merely focusing on building efficiency. By prioritizing the human experience, we can create environments that not only support operational effectiveness but also enhance the well-being of emergency personnel.
To receive ideas like this directly to your inbox, subscribe to our email list.

