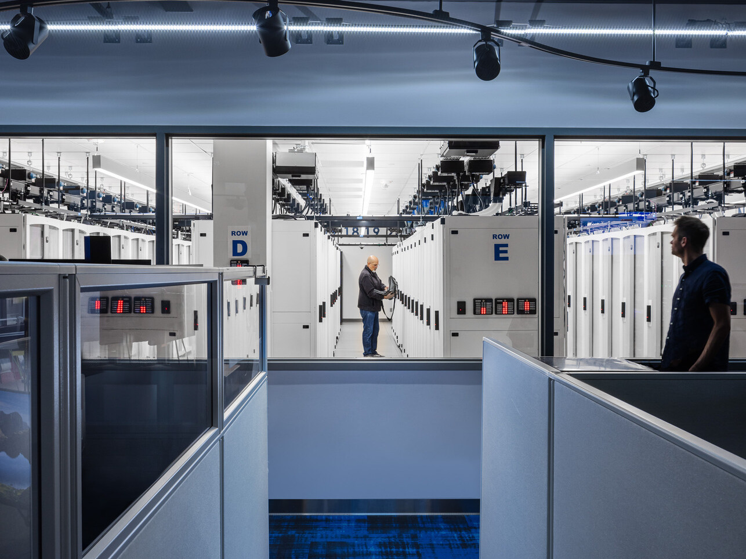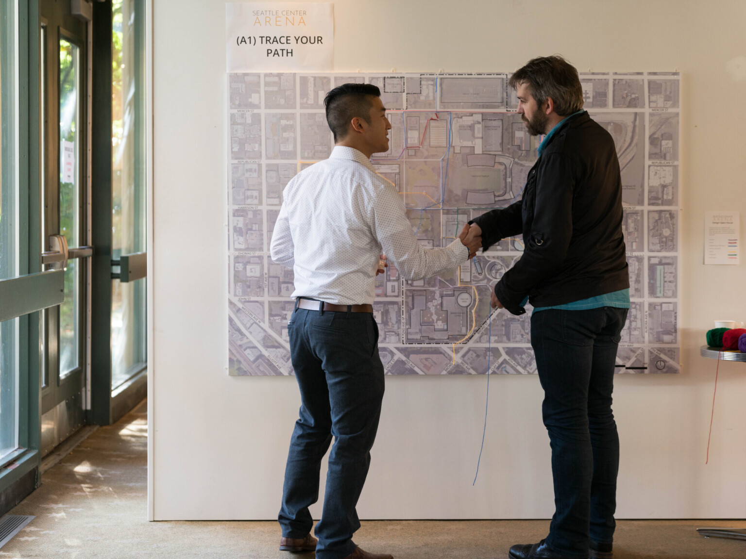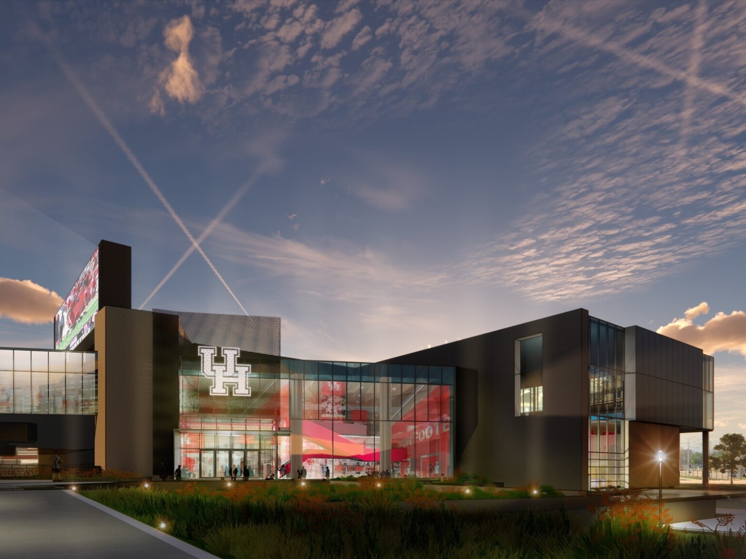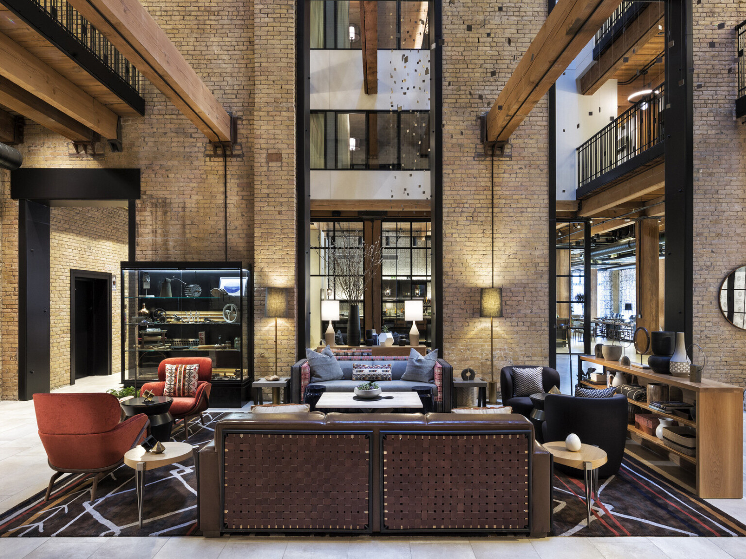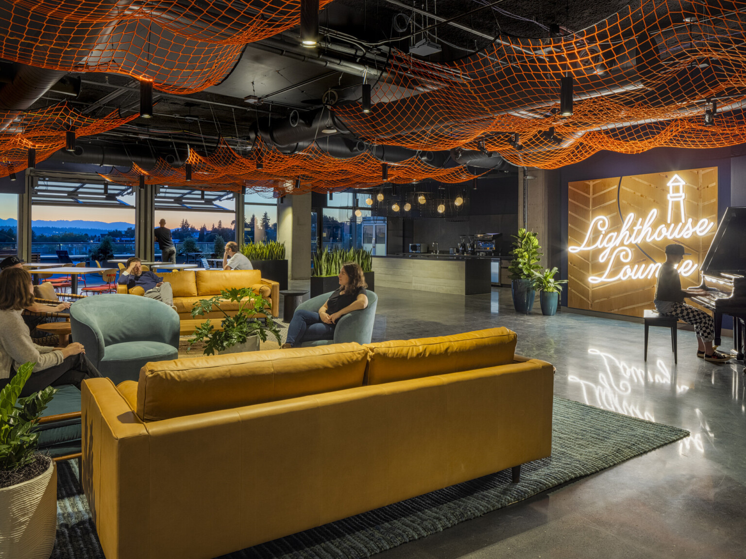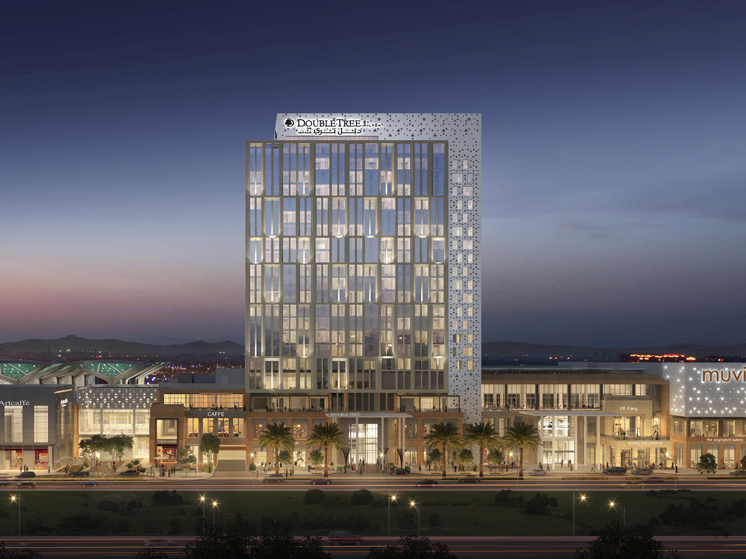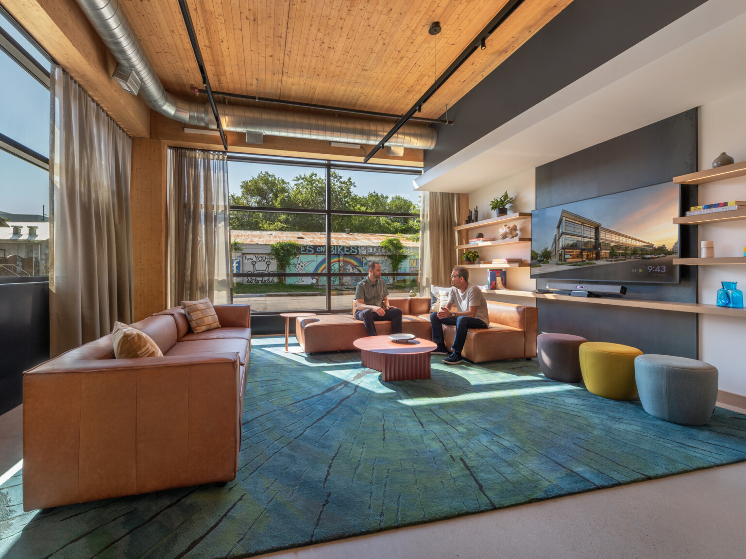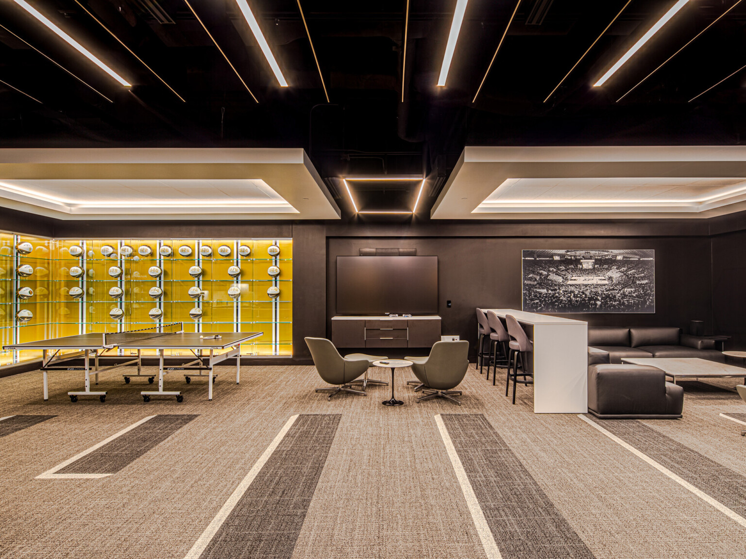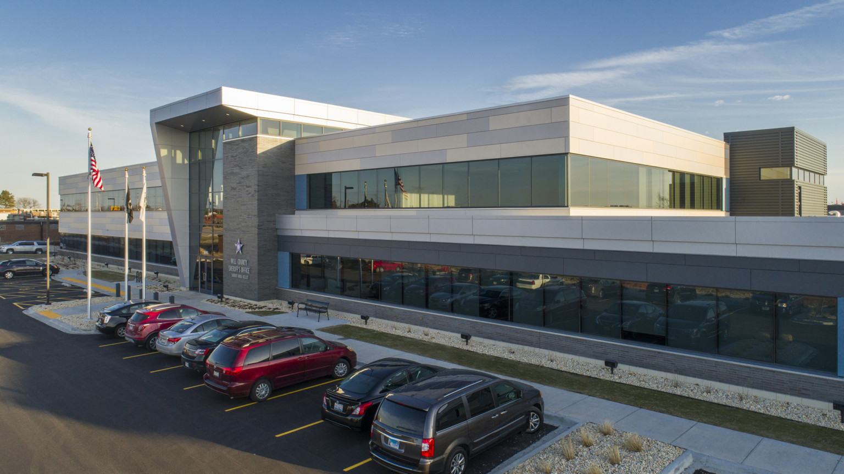
Officer Wellness in Public Safety Workplace Design
Well-designed public safety facilities require a complex layering and balancing of needs. These spaces must be secure, yet visually transparent and open to the public. They must be flexible to technological and organizational change, yet highly functional for present needs. And they must be efficient to operate while contributing to employee wellness.
Tackling the push-pull of these dynamic needs requires a new approach to the design of public safety workplaces. It begins by seeing these buildings as literal parts of the tool kit that officers use to do their jobs; a bona fide Swiss Army knife that can meet a number of different objectives while managing to flex and grow with the officer’s needs. Four basic design strategies help create a healthy work environment for officers and staff, while providing a positive experience for the public they serve.
Connectedness
Easy access to patrol vehicles and resources that every officer must use is foundational to quick connections to the streets, and decreasing response times in emergency situations. Officers must not only have direct connection to their patrol cars, but also immediate access to large duty bags, firearms, and equipment – everything from ticket writers, fingerprint readers, and radars to body cameras and keys – on the path to and from their vehicle. This simple consideration honors a patrol officer’s time and can significantly bolster their safety. These areas should also connect directly to other major patrol functions, including briefing rooms, evidence packaging, and locker rooms, all in close proximity to patrol vehicles.
Communication
In the life of a public safety officer, camaraderie and communication between work units leads to smoother operations. It also plays a vital role in creating a culture of support and openness in the workplace. An optimized workplace breaks down potential barriers between work groups to encourage more socialization and communication between workers rather than cloistering them at their desks; and this rings true for public safety facilities, too.
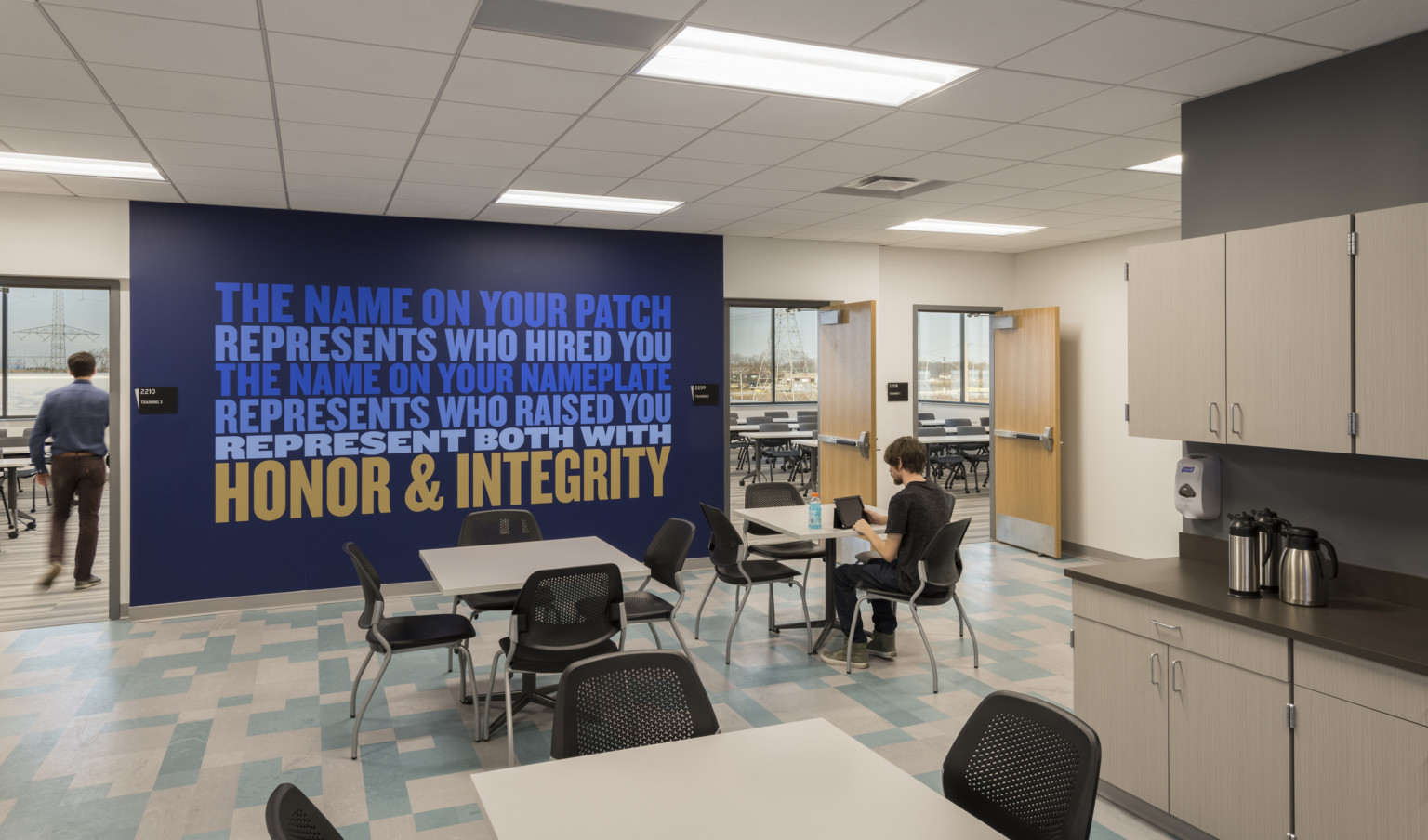
A successful strategy provides more open, casual break areas. This offers the twin benefits of enhanced visual communication between different operational groups, and the consequent sharing of information between locations scattered around the building. Eliminating hard walls between offices creates more fluidity in the workspace, but also reduces the need – and cost – of building materials, and eases HVAC demands for individual spaces.
Another successful strategy provides vertical connectivity with open and activated stairs between floors. This can help ease stratification and an ivory-tower mindset that often besets large police departments. Transparency among colleagues on different floors provides an opportunity for improved communication between administrators, investigators, and patrol officers, as well as integrated and equitable access to a variety of staff resources, such as fitness and wellness zones.
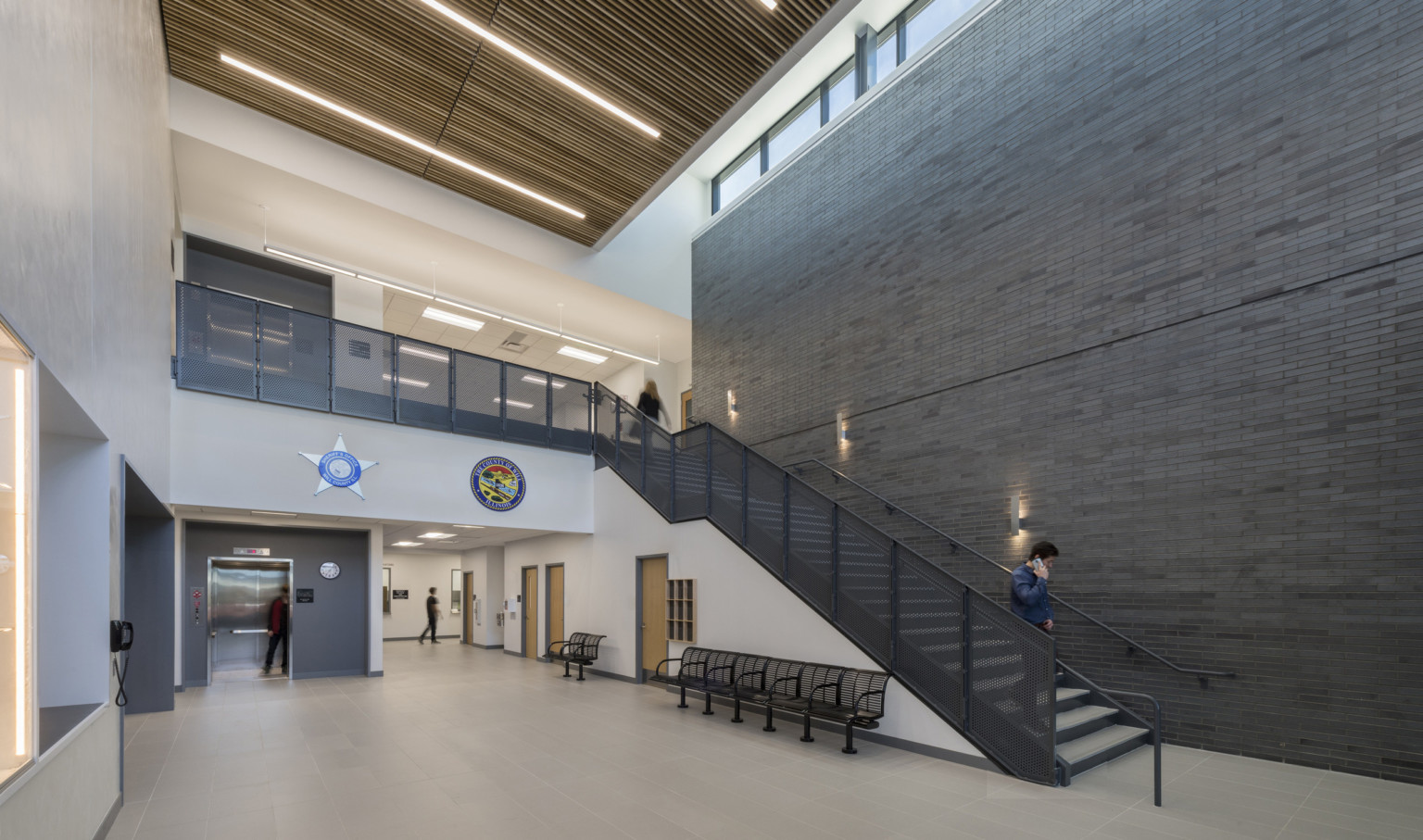
Community Conversation
One of the most pressing issues facing public safety agencies across the country is trust and transparency between the officers and the communities they protect. This is a complex issue and design is not the lone answer – but the design of a new facility is a worthwhile place to start. In the same way that breaking down barriers of department communication through building design is important, a space that invites the public into the facility goes a long way in creating positive association of place. This starts with the dedication of community space and giving the public peace of mind, good wayfinding, and a sense of respect for the right to privacy, as public safety facilities often host difficult and traumatic situations.
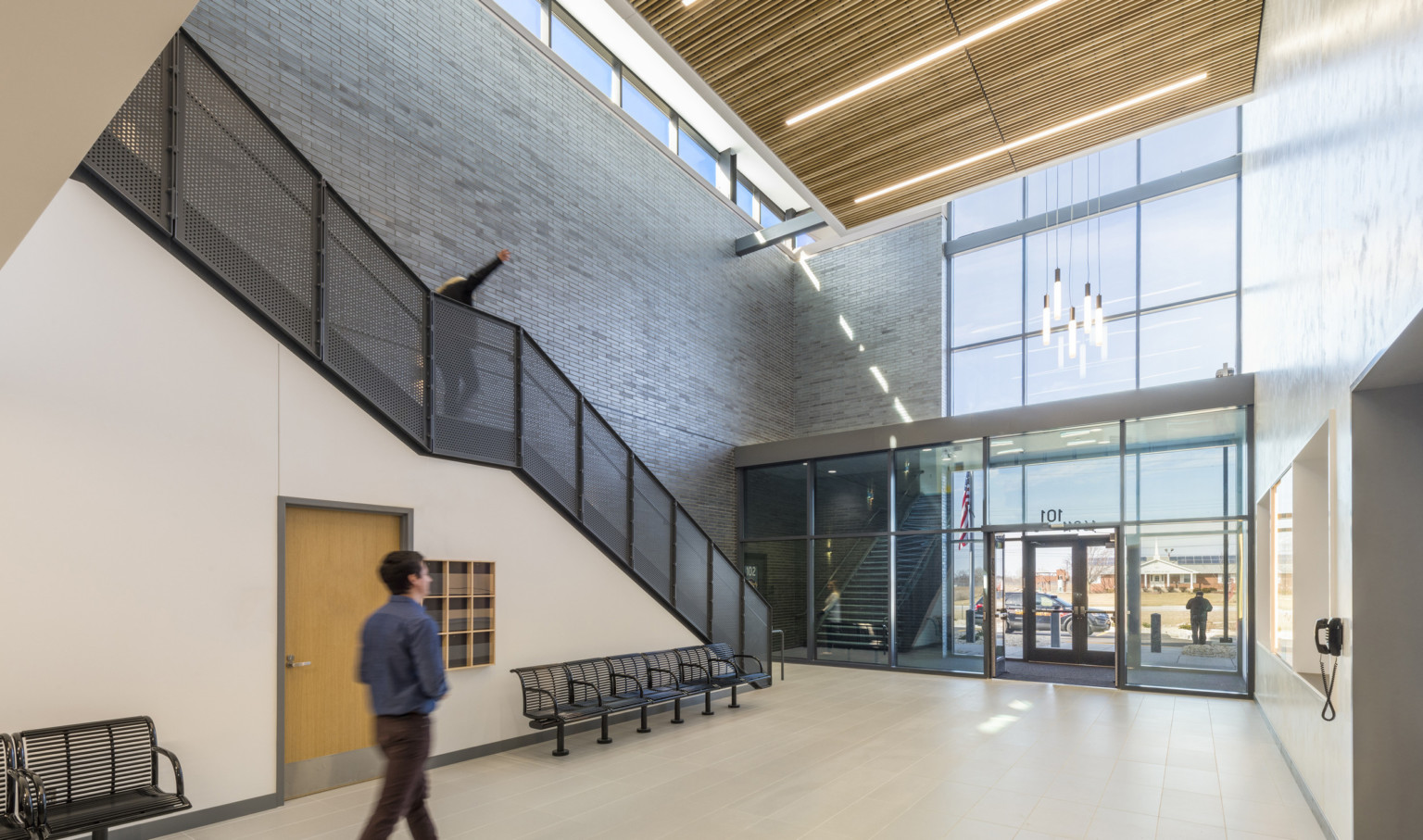
Citizens should feel that the public safety facility is a place of refuge, and the design should assure victims they will not be seated next to their perpetrator. The architecture should speak to a pervasive sense of safe connection, and unique program spaces should allow for both structured and more casual access to the officers and administrators. Dedicated report and interview rooms near the lobby offer the public opportunities to meet officers and raise concerns in privacy with peace of mind.
The location of the front entrance should integrate the community space with the lobby. Creating an intersection between public safety staff and the public with a community room heightens visibility and symbolically connects a large facility to the street at an appropriate scale.
Celebrating Holistic Wellness
For the stressful lives of public safety professionals, the facility must be a place where officers feel safe, secure, and at ease, with space to decompress and debrief as needed. A celebration of the patrol officer as the lifeblood of a public safety agency is a big part of a comprehensive wellness strategy. The layout should be convenient and well organized but, more than that, it should welcome them into their domain, while simultaneously welcoming the public and keeping unwanted threats out.
The patrol entrance is not the only place, but is the first place in a building to create a sense of pride. The building itself is a tool for recruitment and retention, critical in a competitive landscape where many agencies are struggling to recruit qualified officers. A strategy to reinforce holistic wellness is critical in the current environment, and has the possibility of driving more positive interactions with police officers.
Wellness is a multi-faceted strategy of which physical fitness is an important part, but so are the following design elements:
- Acoustic control across a variety of spaces
- Lighting tuned to shift workers, who may be working in the middle of the night.
- Access to daylight and views
- Monitoring building data to optimize thermal comfort and occupancy awareness
- Integrated socialization
- Mental health focus rooms
Officer wellness and wellbeing is a serious issue, and while public safety facility design is just the tip of the iceberg, it can set the stage for integrating other strategies across the agency. We continue to bring a design approach to public safety facilities that integrates a balance of disciplines in a challenging societal marketplace. It takes time to consider the multi-faceted perspectives of everyone who enters a public safety facility, but the resulting benefits create safe places where officers and the public alike feel safe, protected, and uniquely connected as a community.

