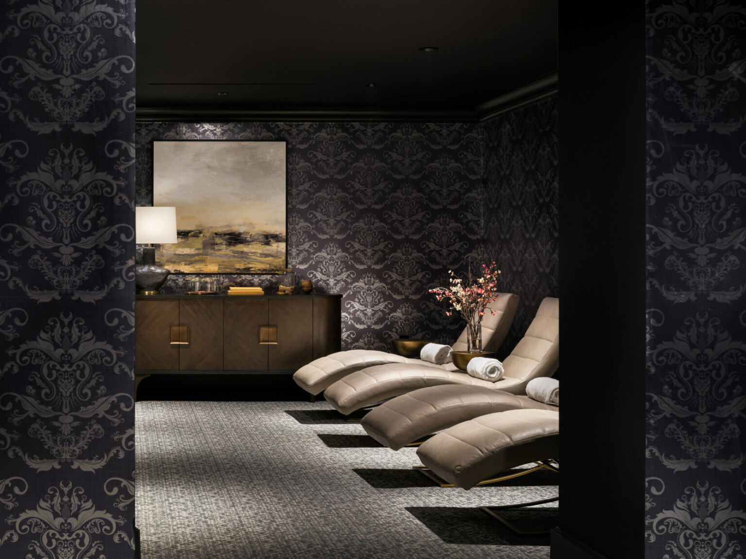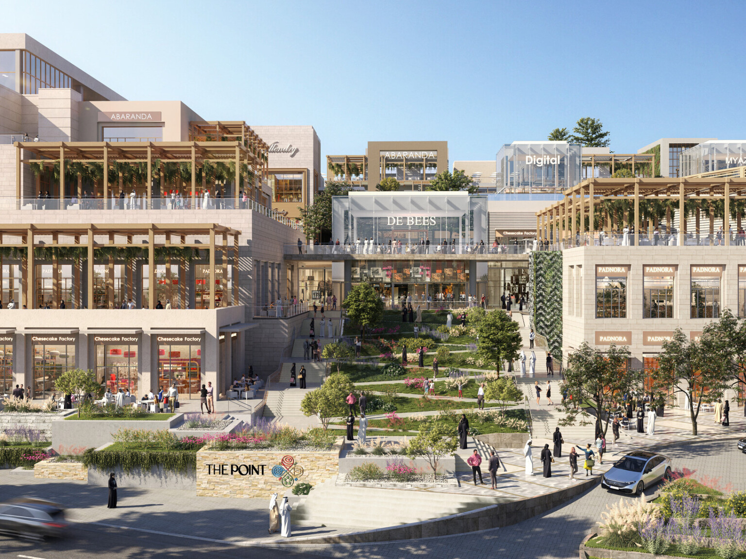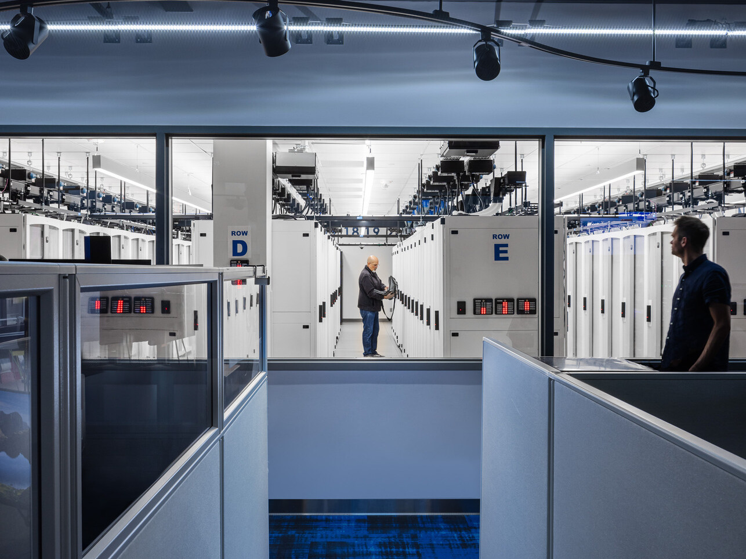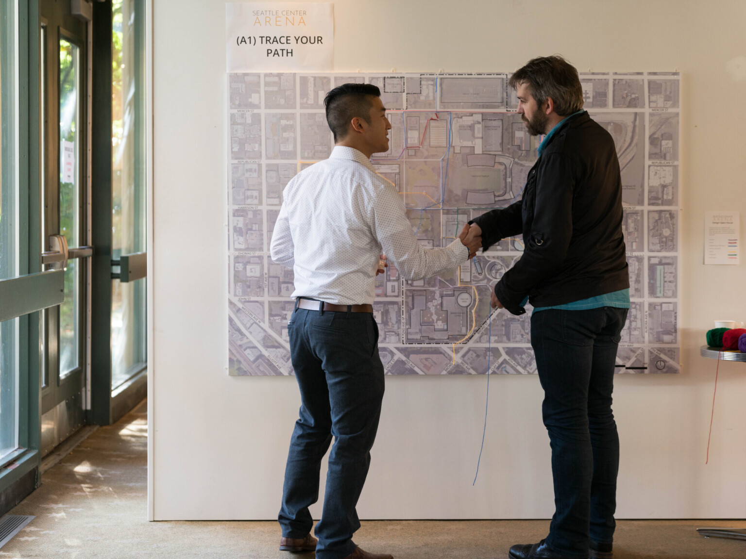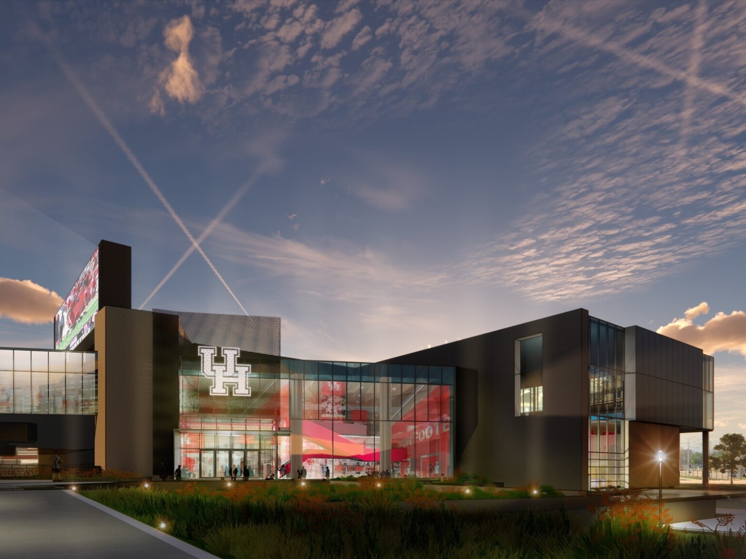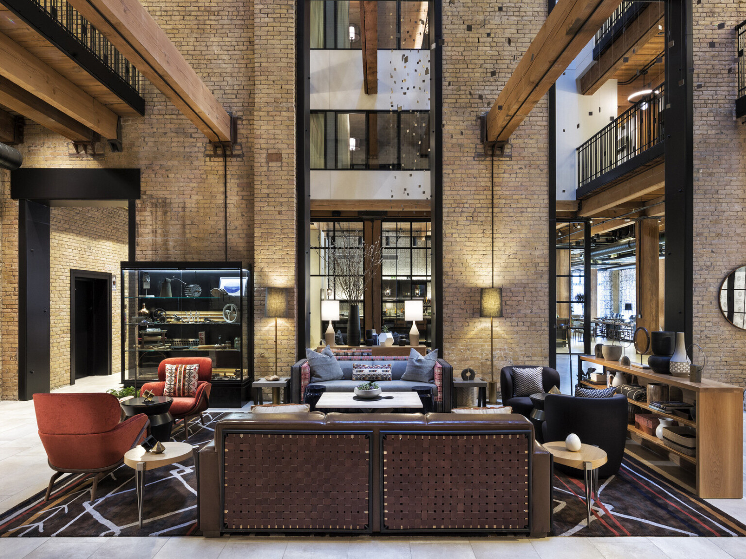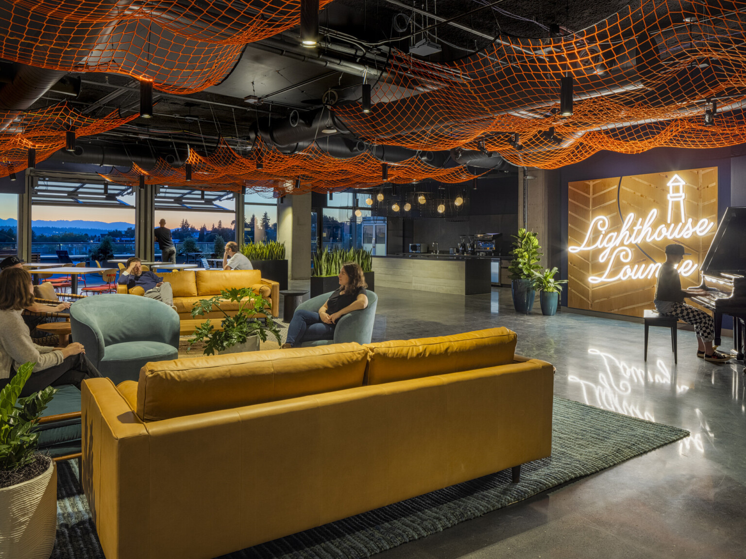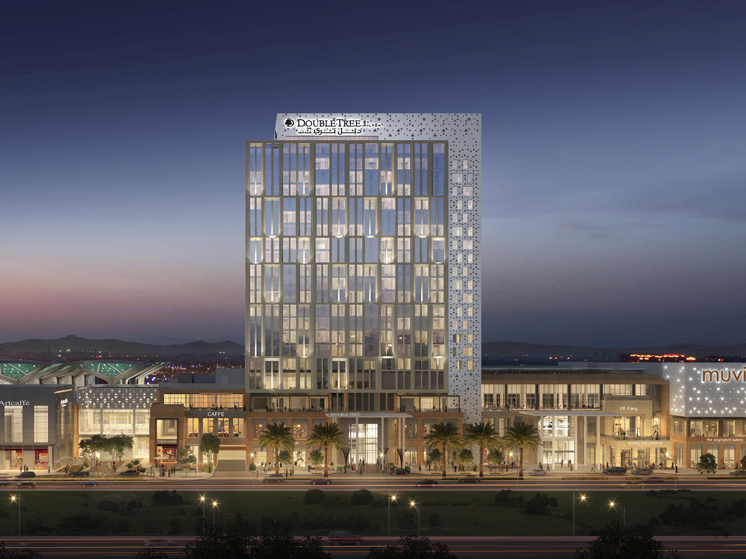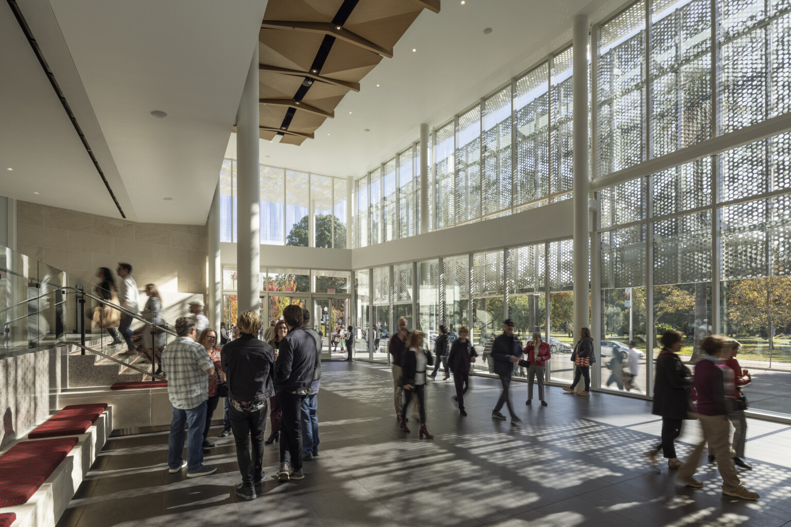
A Community Asset Transformed
Sacramento: The City of Trees
To add transparency and connection to the street, we replaced the opaque walls with soaring glass windows that allow pedestrians to see inside while balancing energy needs. A perforated white façade wraps around the building, its unique cutouts mimicking the effect of dappled light through a tree canopy. The play with light and shadow brings Sacramento’s connection to its trees directly inside the lobby.
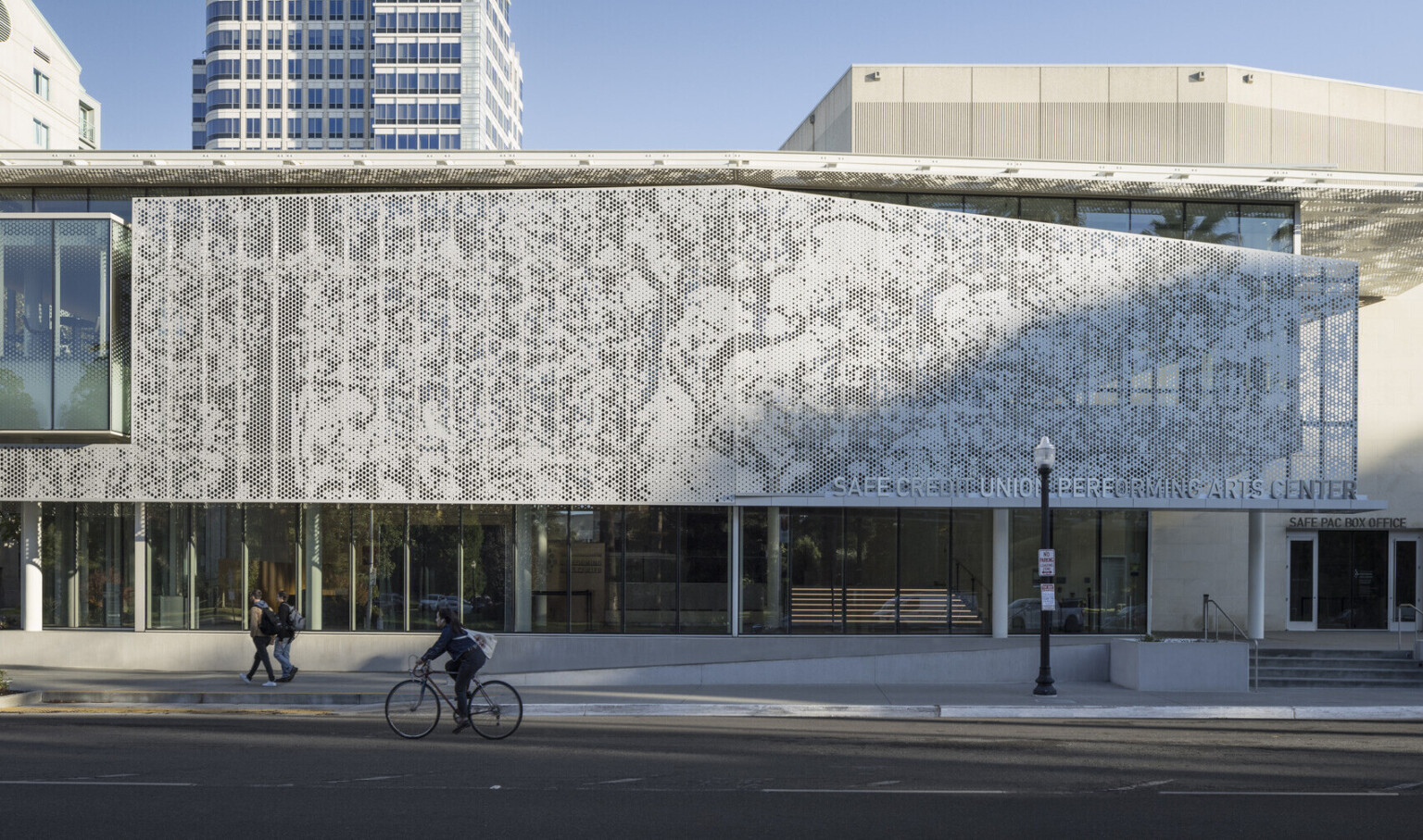
Before the Show
The redesigned space allows guests to mingle and greet friends before the show begins. The new lobby even allows for a new slate of diverse programming, bringing community members with a variety of talents into the performance space. New audiences are welcomed by the light and airy surroundings, which help to set everyone from first-time guests to theater regulars at ease.
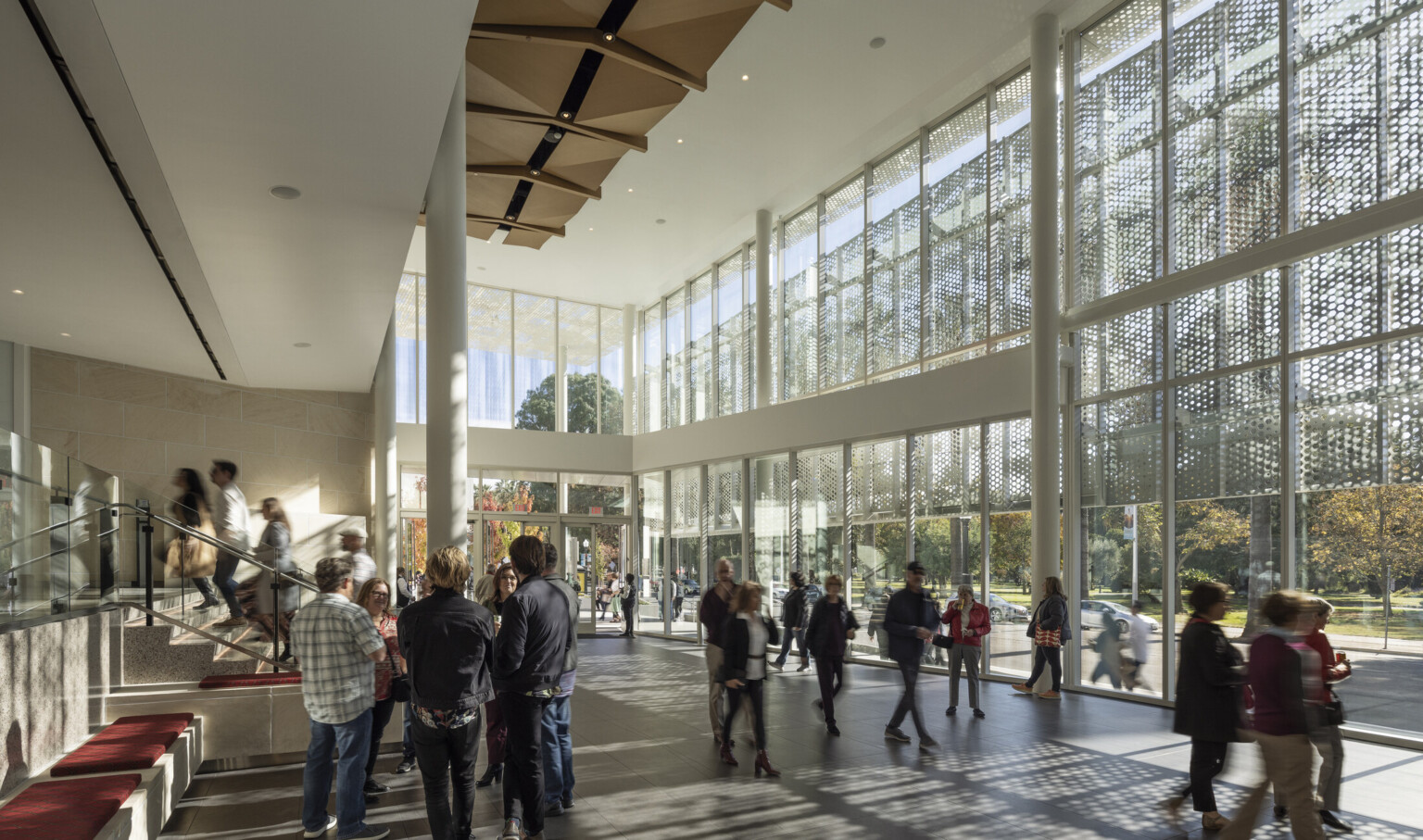
A Theater for Everyone
The removal of the entire audience chamber floor and provisions of new seating and aisles throughout have transformed the venue’s interior from acoustically poor and visually confusing into an inviting, acoustically superior performance space. Important upgrades have been made to the site’s ADA accessibility. This inclusive design provides a venue for the people of Sacramento that is unique to their community and needs.
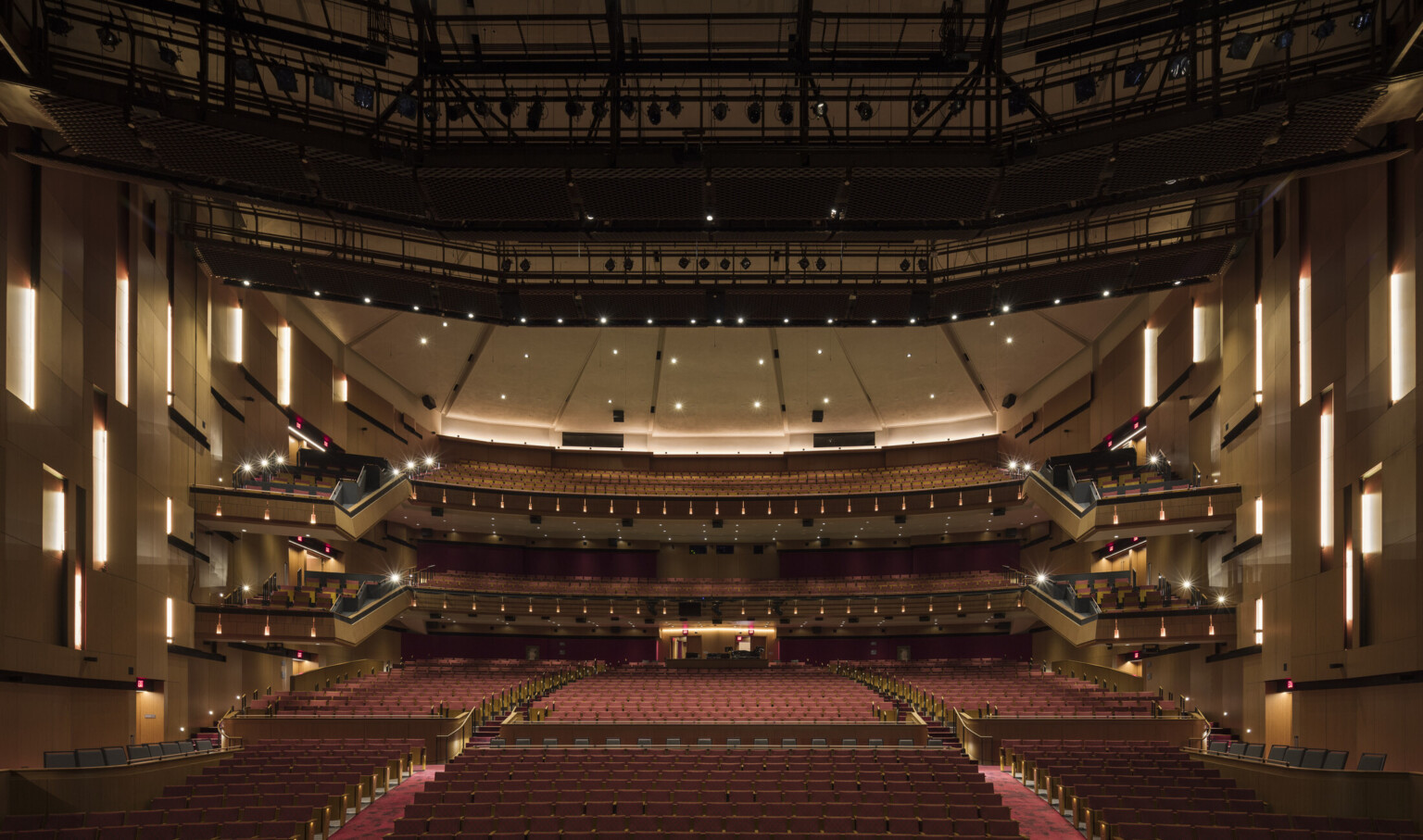
A Community Asset Transformed
Watch how the team connected the theater to its community.
Learn more about our work in the Cultural & Performing Arts.
To receive ideas like this directly to your inbox, subscribe to our email list.

