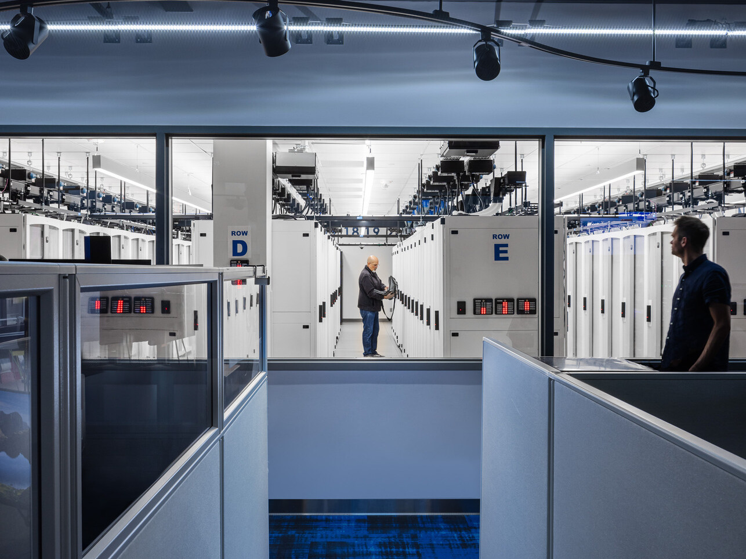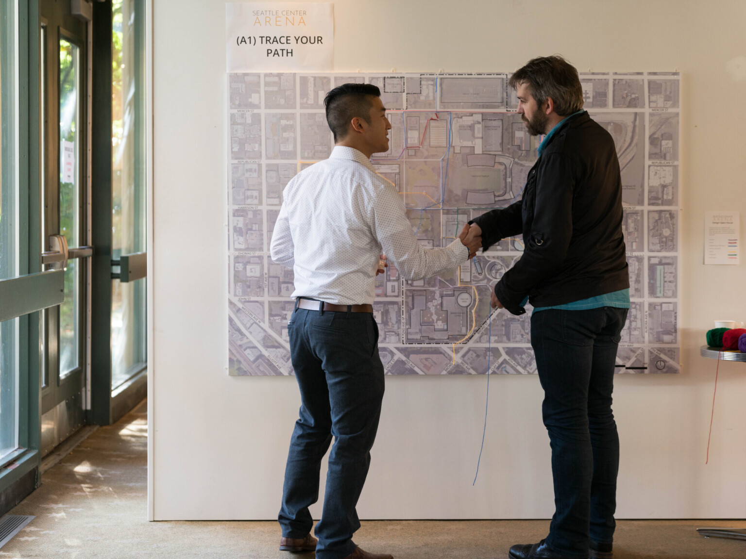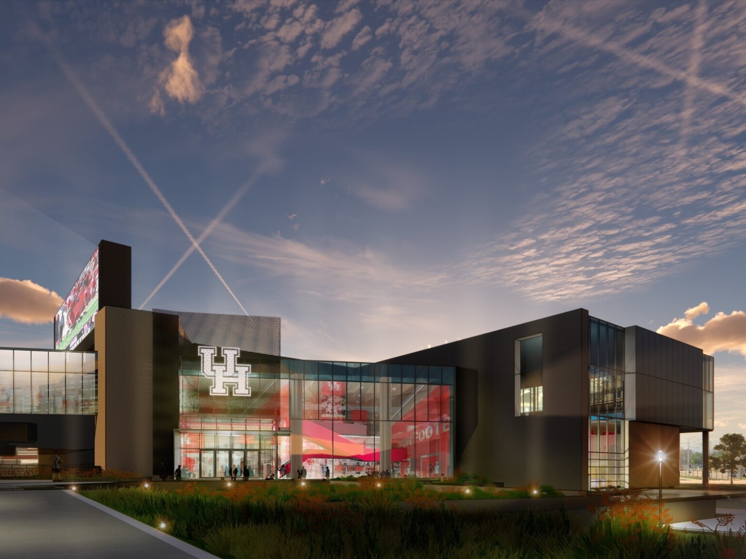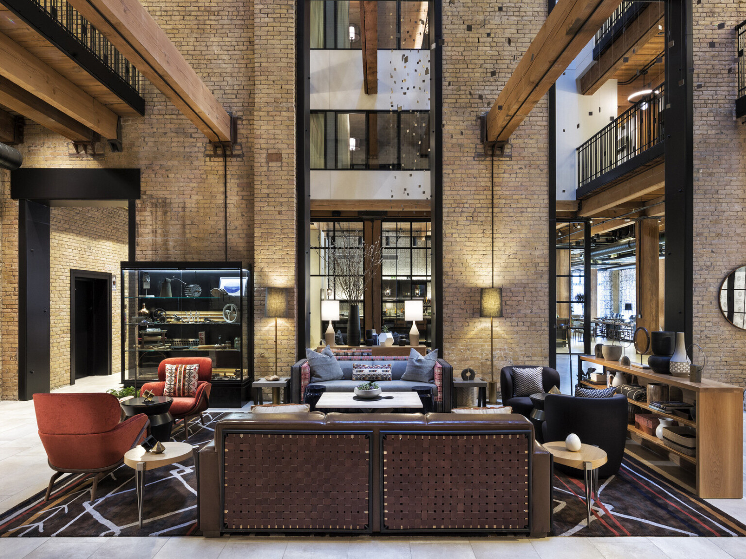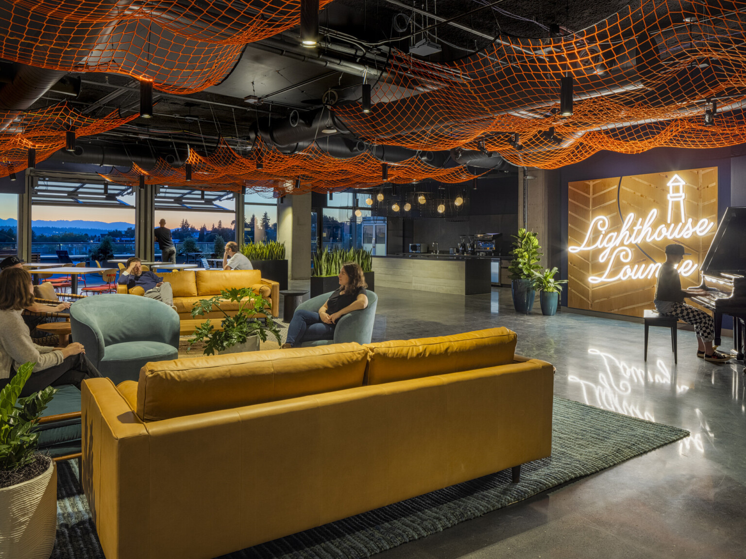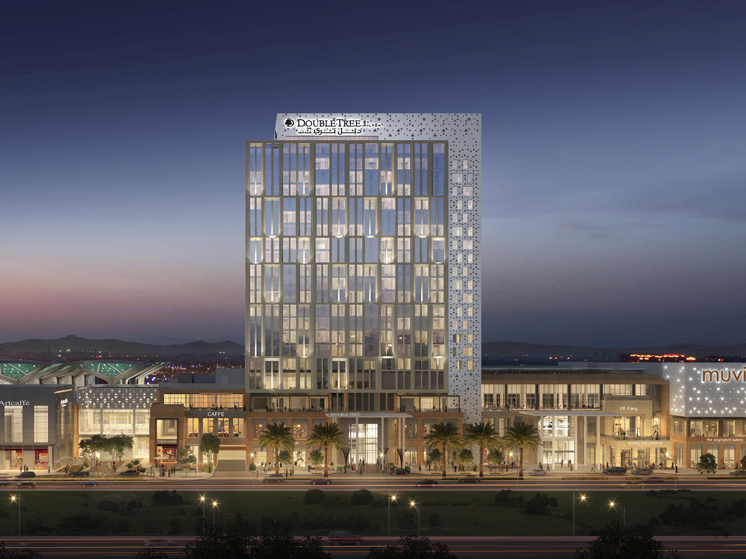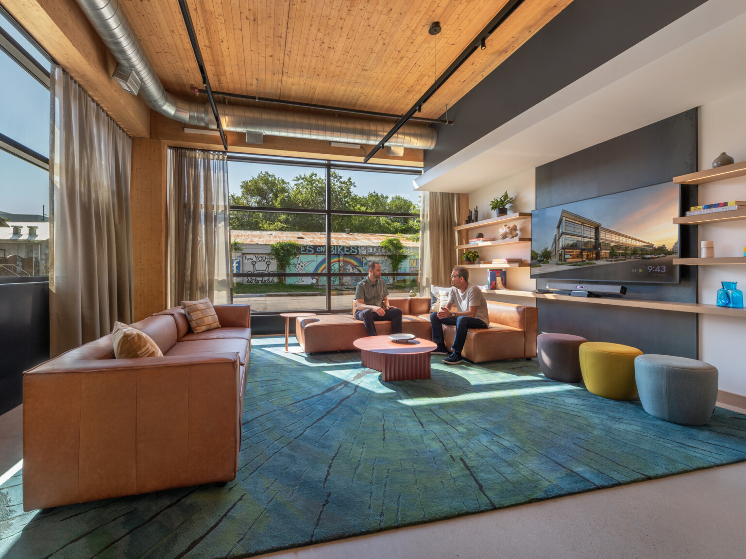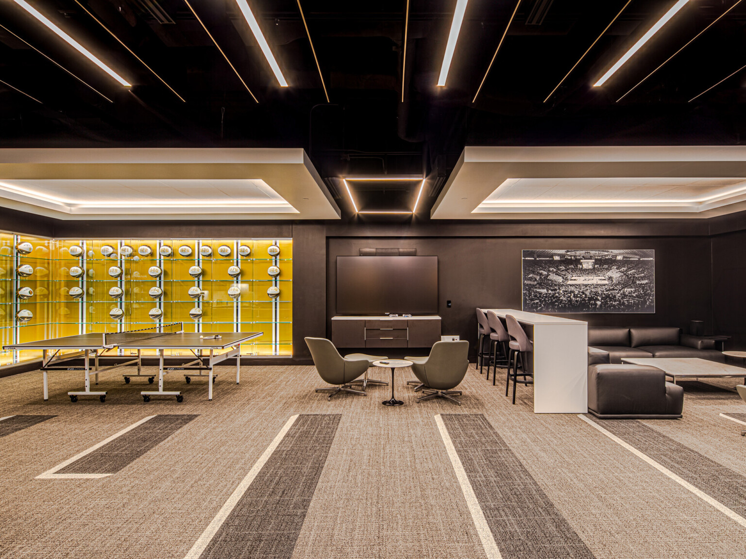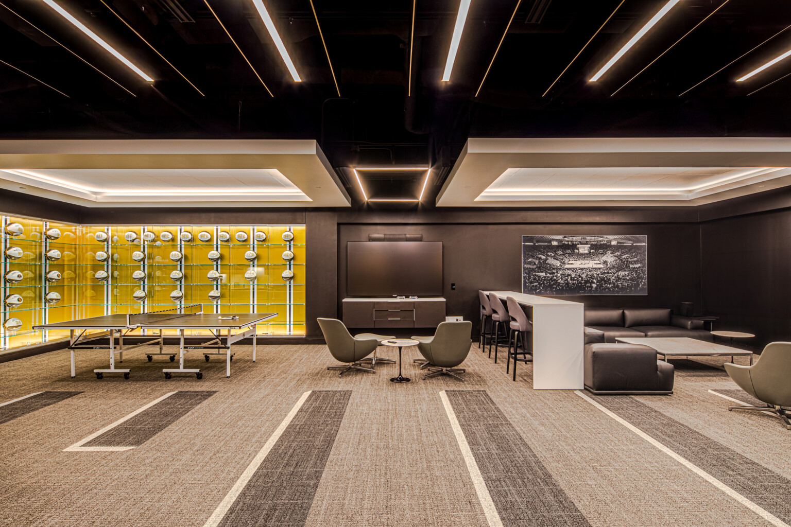
Top Trends in Collegiate Athletics for 2025
Prioritizing Student-Athlete Wellbeing
Collegiate athletics has always been a high-stakes arena, but the pressure on student-athletes has intensified in recent years. As a result, colleges and universities recognize the critical importance of supporting these young women and men in every aspect of their lives.
Athletics departments are making significant investments in student- athletes’ wellbeing. Facilities are now equipped with resources to support mental health, such as counseling services and mindfulness training programs. Spaces dedicated to rest, relaxation, and recovery, like sleeping pods, and massage therapy, have become standard, reflecting a shift in expectations.
Traditional support services have also been elevated to meet the demands of modern student-athletes. Academic support services occupy entire floors of training facilities, while nutrition centers provide tailored dining options at every meal, designed for optimal athletic performance and recovery. Advanced tools like cryotherapy chambers and hydrotherapy pools are integrated into daily routines, not just reserved for major injury rehabilitation.
Supporting the whole student-athlete is no longer optional; it’s essential. We are answering this call by designing facilities that enable teams to deliver world-class athletic, academic, and personal development experiences for every student-athlete.
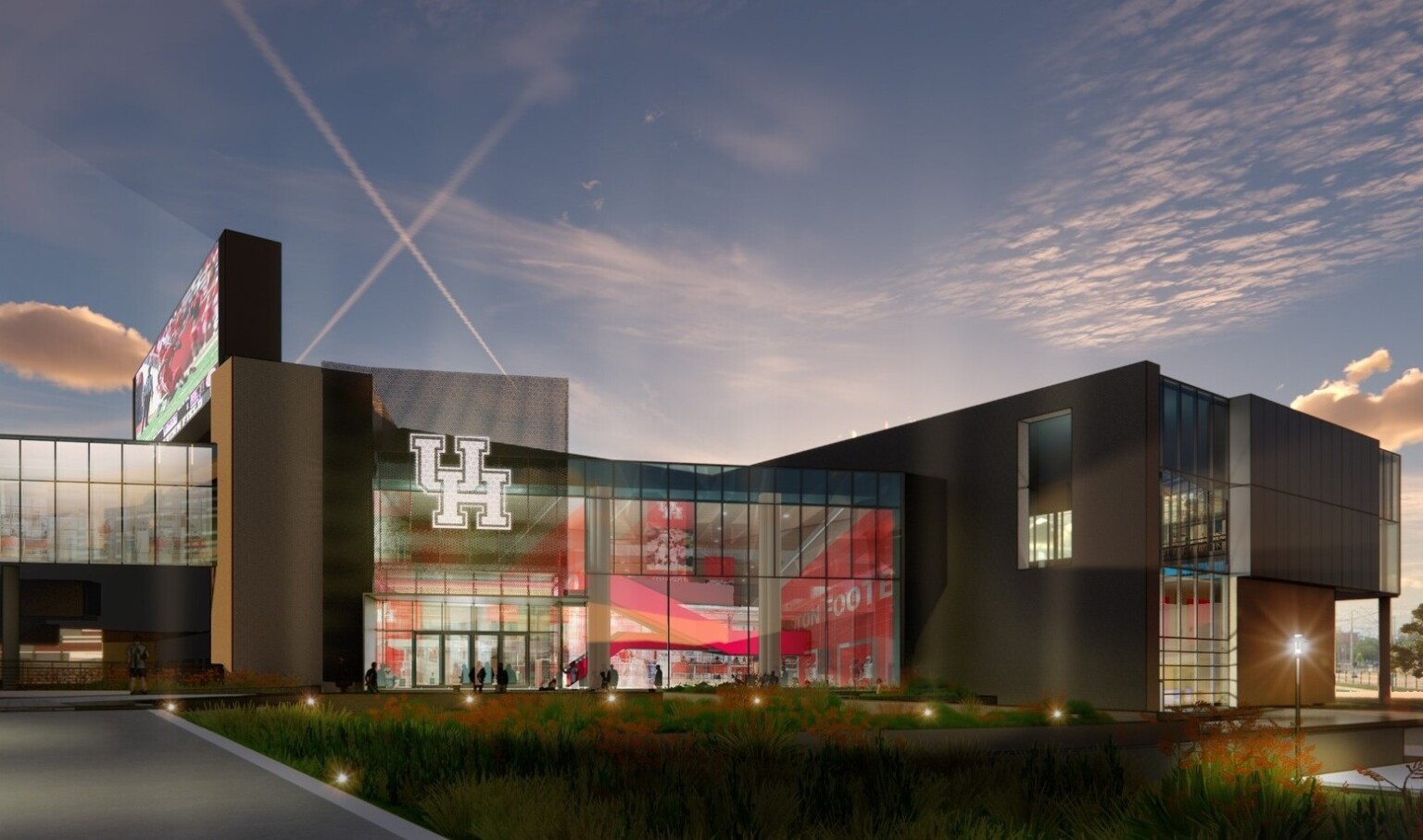
The Houston Football Operations Center stands as a transformative addition to the athletics department, addressing critical needs for both the university and its football program. This two-story, 110,000 SF facility offers exceptional resources including specialized sports medicine and hydrotherapy spaces, a dedicated team dining area, academic and study spaces, sensory room, and a team lounge designed to enhance performance and camaraderie.
Complementing this facility is the recent addition of 30,000 SF of premium seating options at TDECU Stadium, a new Hall of Honor, and one of the largest scoreboards in college football, enhancing the game day experience for fans and players alike.
The Guy V. Lewis Development Facility further solidifies Houston’s leadership in collegiate athletics. Spanning 53,000 SF, it serves as the training ground for the Cougars men’s and women’s basketball programs. Originally designed by DLR Group in 2016, the facility was renovated in 2023 to respond to and reflect the tremendous success of the program.
Student-Athlete Recruitment and Retention
The landscape of collegiate athletics continues to evolve, but the mission of athletics departments remains clear: recruit top talent, develop and support student-athletes, and ensure their success both on and off the field. While schools take diverse approaches to achieve these goals, one factor remains constant — providing state-of-the-art facilities that meet the needs of student-athletes.
Today, elite training and competition spaces are just one part of the equation. Schools are also focused on creating environments that foster a sense of belonging — a “home away from home” for student-athletes. In navigating the complexities of the transfer portal and the demands of modern recruiting, athletics programs are prioritizing facilities that build connection and community.
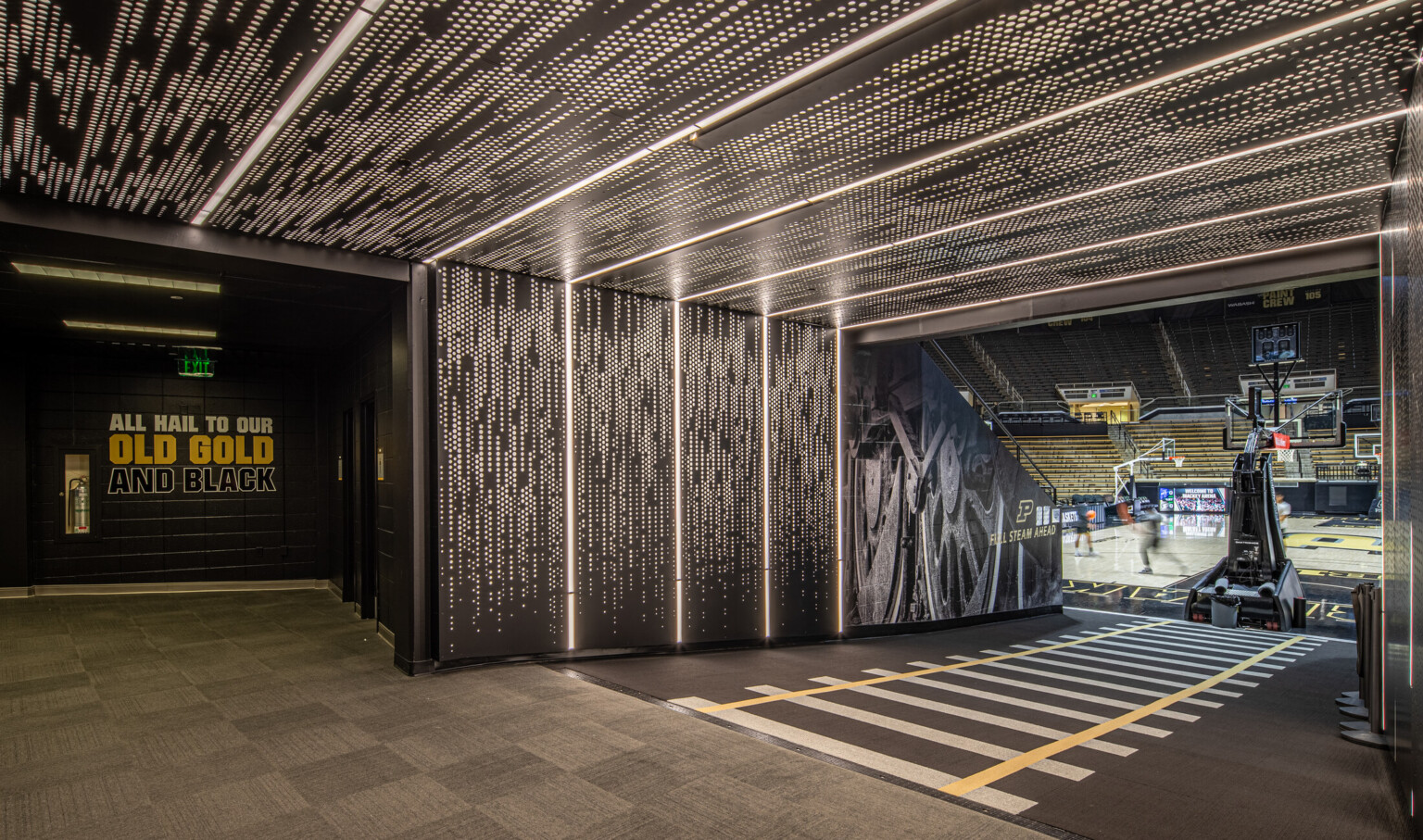
Purdue University’s recent renovations to Mackey Arena set a new benchmark for excellence in student-athlete facilities. The men’s and women’s basketball locker rooms received a massive upgrade with new oversized lockers, dedicated player lounges, team meeting rooms, rest and recovery sleep pods, and nutrition and fueling stations. These enhancements not only provide a competitive edge on the court but also nurture team chemistry and relationships off the court.
Additionally, Purdue amplifies its brand through bold experiential graphics, most notably the re-invented “Hype Tunnel,” where teams run onto the court to the cheers of Boilermaker fans a moment that embodies school pride and unity.
Generating Revenue Through an Elevated Fan Experience
It’s no secret that athletics directors are exploring every avenue to boost revenue streams. From conference realignment and television revenue deals to the potential House vs. NCAA settlement to share revenue with student-athletes, the landscape of collegiate athletics is evolving rapidly.
To drive revenue growth, athletics departments must prioritize delivering an exceptional fan experience at every level—from top donors to general admission ticket holders. As ticket prices and donation requests rise, fans expect and deserve a top-tier experience.
Athletics departments are also maximizing the use of premium spaces beyond game days, hosting campus events and private functions to tap into additional revenue streams without disrupting athletic operations.
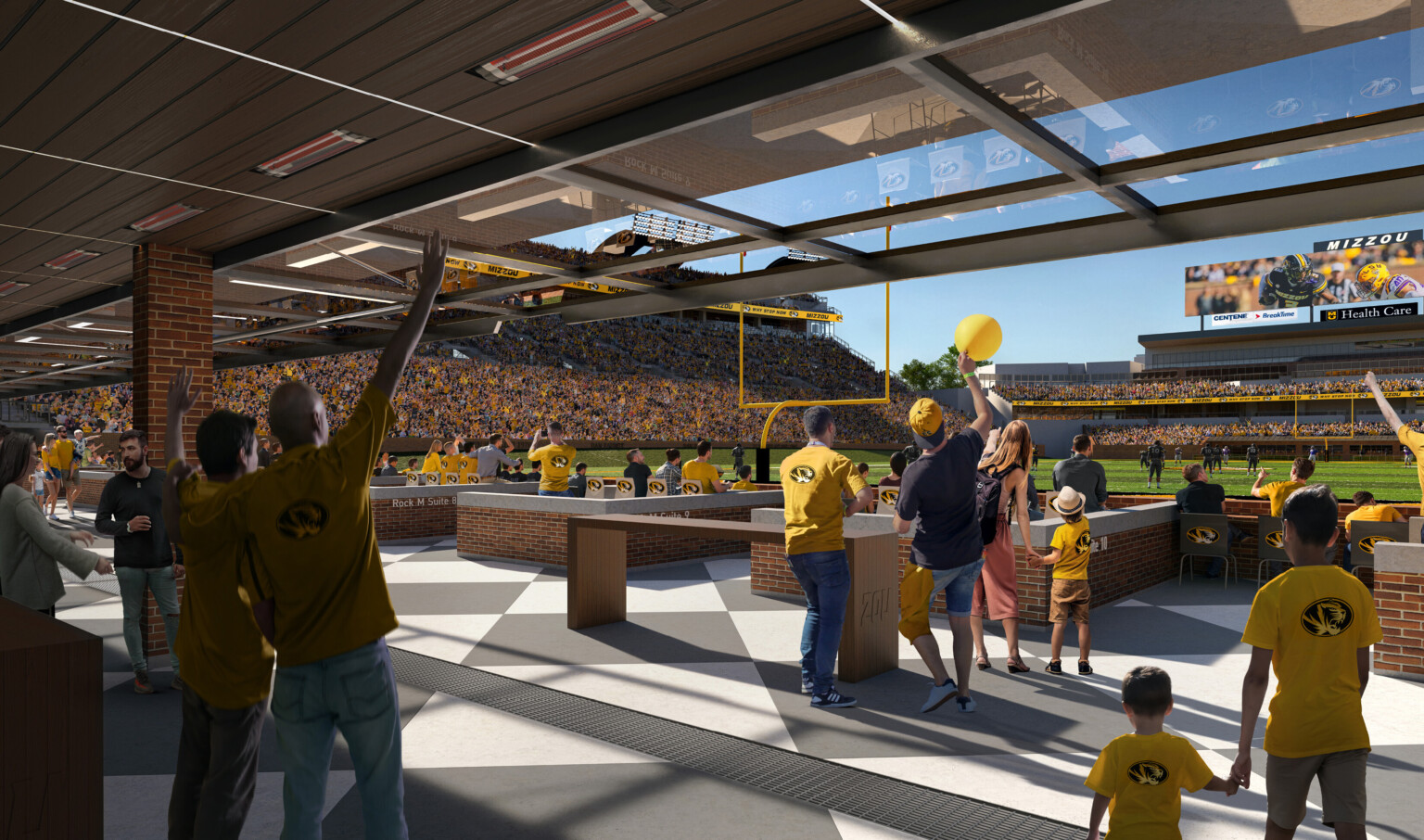
The University of Missouri’s Memorial Stadium Centennial Project exemplifies this strategy, serving as a centerpiece for the athletics department, university, and the Columbia community. Centered around the historic “Rock M,” the project focuses on revitalizing Memorial Stadium’s North Endzone.
The renovation includes over 160,000 SF of new construction with nearly 100,000 SF dedicated to premium seating areas. Premium hospitality areas will further unlock new revenue opportunities by accommodating banquets and other events on non-game days. Every Mizzou fan will benefit from significant game day upgrades, including enhanced stadium-wide Wi-Fi, LED field lighting, and improved stadium functionality.
All the while, Memorial Stadium will remain fully operational throughout the entire project, ensuring no disruption to home events or ticket sales — a critical priority for Mizzou. Our design ensures the university meets these goals while elevating the fan experience and maximizing revenue potential.
Collegiate Athletics Roundup
Beyond the projects highlighted above, explore what’s on the horizon for the firm’s Sports studio with exciting updates as we move into 2025:
University Louisiana at Lafayette Cajun Field Renovation
Estimated Completion Summer 2025
Cajun Field is set to deliver an upgraded game day experience for Ragin’ Cajuns fans next season. Highlights include a new press and suite tower, improved lower bowl seating arrangements, enhanced premium seating options, a modernized concourse, and improved ADA seating locations.
Penn State University Greenberg Indoor Sports Complex
Estimated Completion Summer 2025
The design for Penn State’s Greenberg Indoor Sports Complex creates a unified hub for every Nittany Lion student-athlete. By transforming an underutilized space on campus, Penn State is bringing all student-athlete dining and sports medicine operations into a single, flexible and adaptable facility.
Sam Houston State University Elliott T. Bowers Stadium
Estimated Completion Fall 2026
This project will usher in a new, elevated fan experience for patrons at Bowers Stadium. Central to the upgrades is a 60,000-SF replacement of the press box, which doubles as the striking new entrance façade on the stadium’s west side. Enhancements include a completely reimagined premium seating experience, as well as expansive upgrades to the stadium’s entrance and main concourse area.

