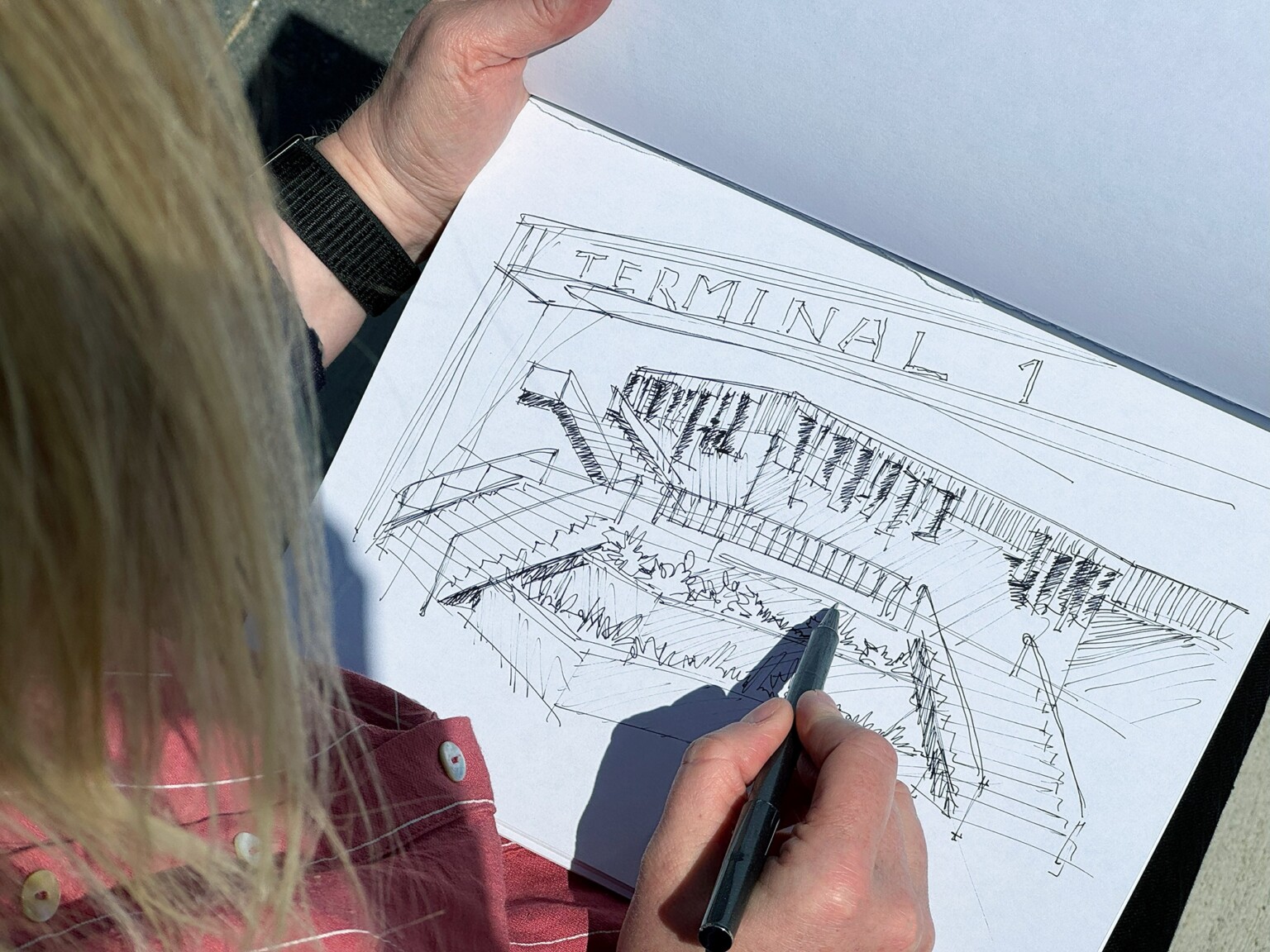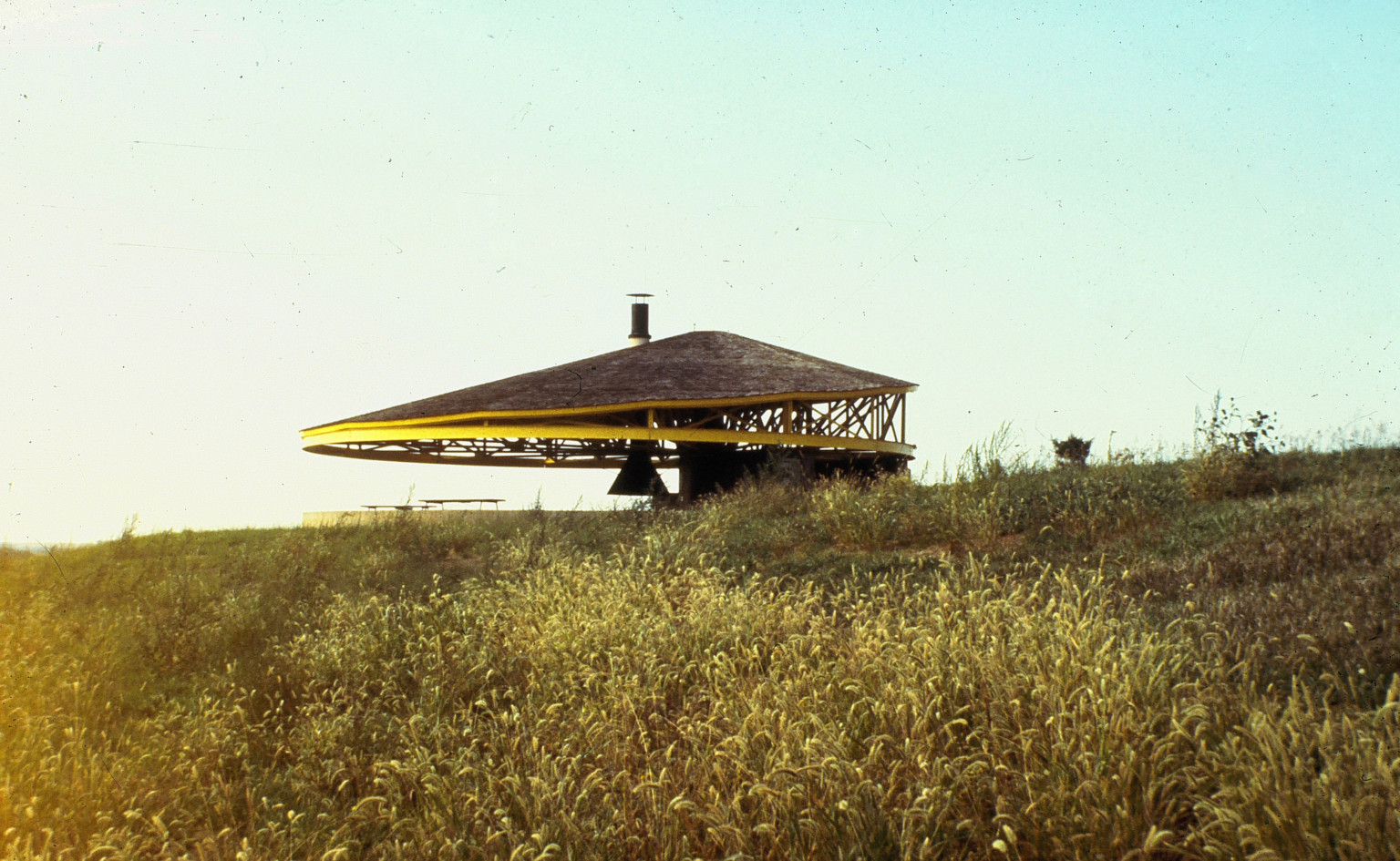History
Retrospective
It all started with a humble square on April 1st, 1966. Architects Irv Dana and Bill Larson, and engineer Jim Roubal launched their eponymous firm in Irv’s 12 foot-square Omaha basement. A small space filled with big ideas marked the beginning of a global integrated design firm. For the trio, it was never about what they could gain but what they could give: they were real people looking to make real differences in their community. From three founders to more than 1,000 employee owners, our practice – built on shared ideals of fairness and ownership – continues to thrive today.
Scaling Excellence
In a decade marked by the COVID-19 pandemic and escalating polarization, our shared values are a steadying force. Formalized design excellence tenets and investments for strategic growth increase our designs’ impact. Our collective efforts earned recognition on Fast Company’s list of Most Innovative Companies.
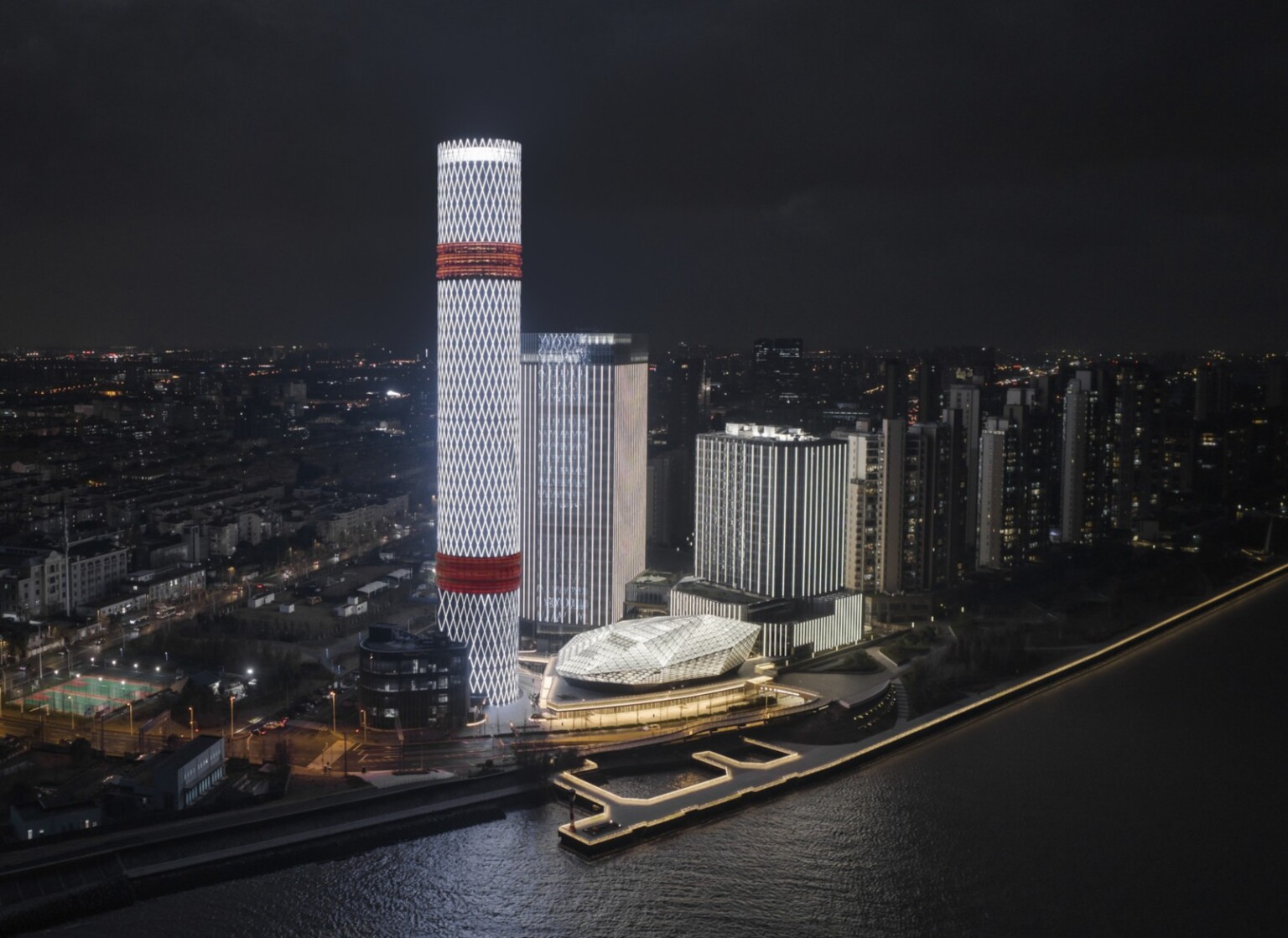
A 590’ tower, prismatic concert hall, and dual multi-use buildings redefine Shanghai’s Baoshan waterfront, cementing the firm’s capacity to deliver projects of scale and vision.
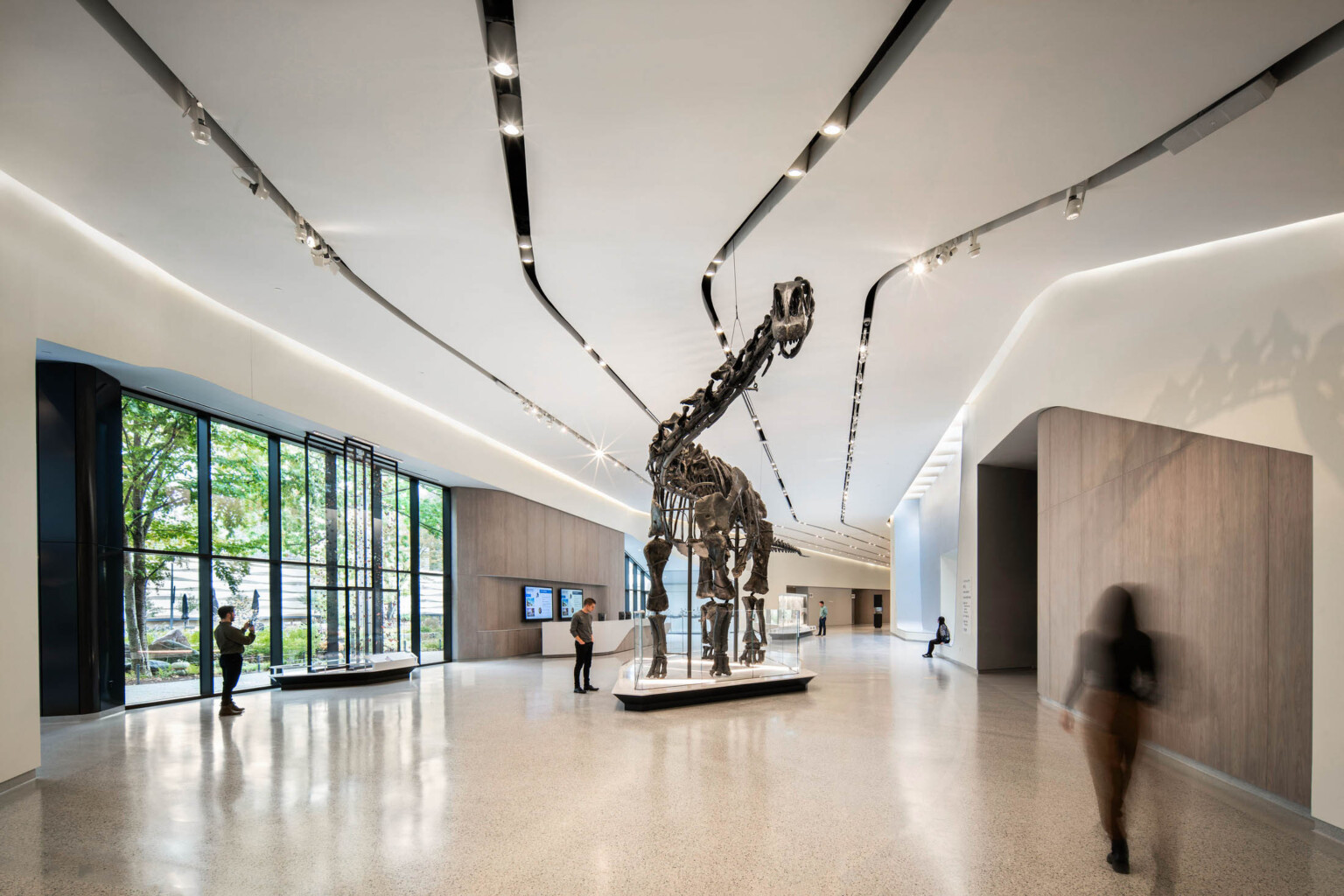
The Cleveland Museum of Natural History exemplifies the synergies born from integrated design: environmental performance, community catalyst, and poetic design metaphor.
Acting Global
The firm activated the tenets of Architecture 2030 Challenge, the AIA 2030 Commitment, and the China Accord to be a leading voice for sustainable design and preservation. The first overseas offices opened in Dubai and Shanghai enhancing the firm’s ability to deliver design excellence for international clients.
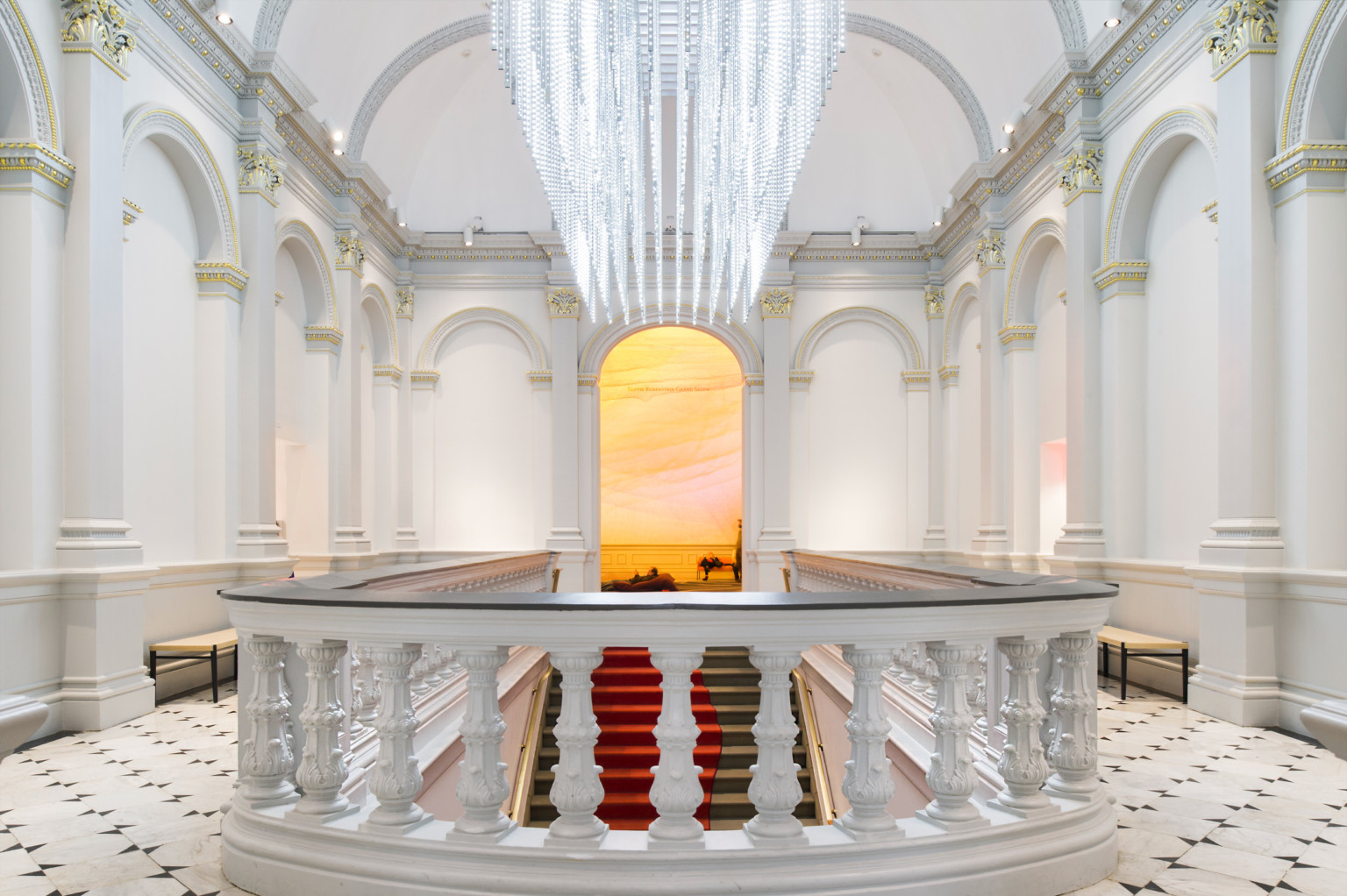
The renovation of the Renwick Gallery of the Smithsonian American Art Museum received an AIA COTE Top Ten award in 2018.
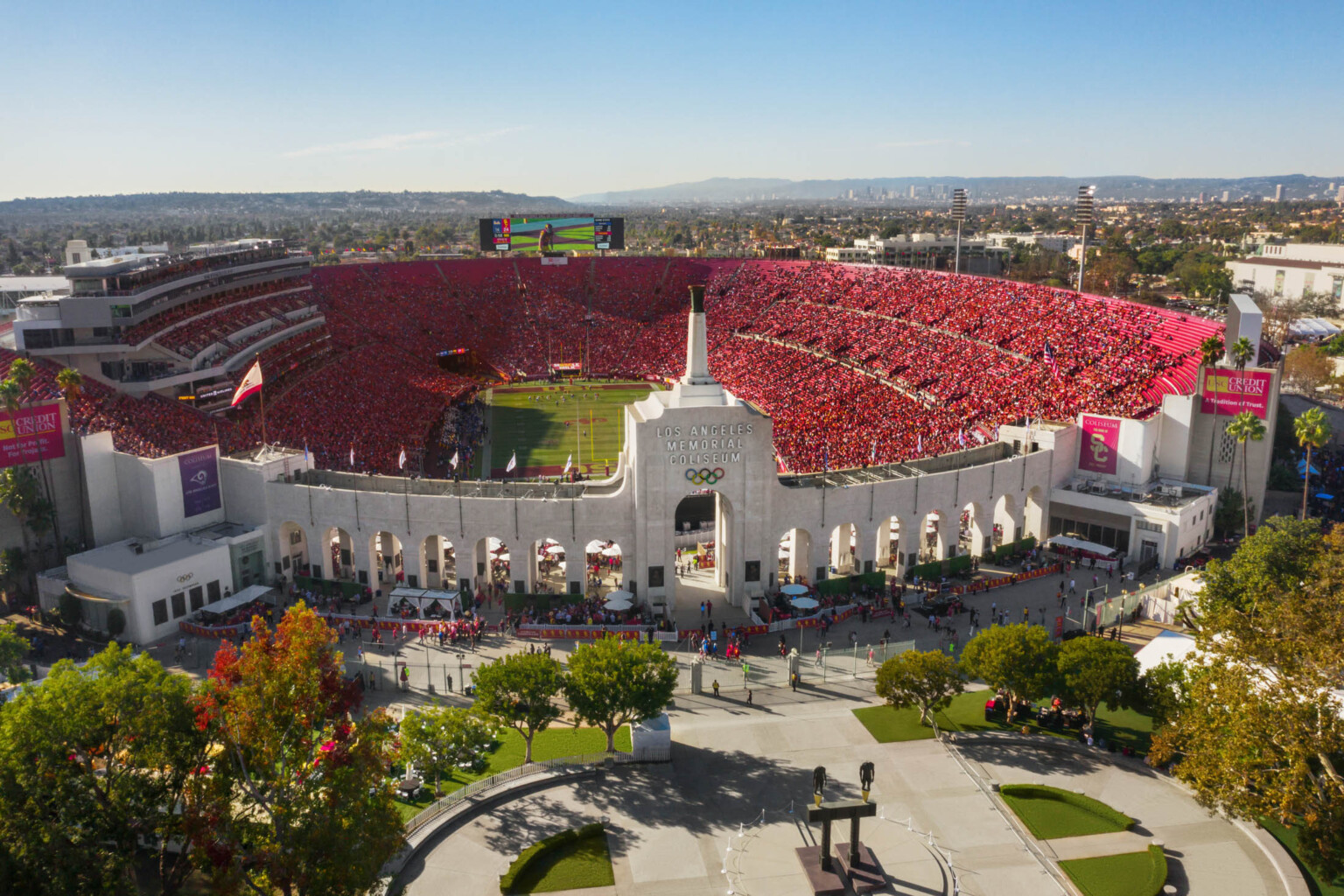
Sports, hospitality, higher education, and historic preservation experts delivered an unparalleled game day experience at USC’s $300 million Memorial Coliseum modernization.
Going Digital
Y2K had us questioning the future – but not ones to let a computer glitch get in the way of important work, we kept to our mission of elevating the human experience through design. Despite an economic downturn in 2008, the decade saw incredible design growth.
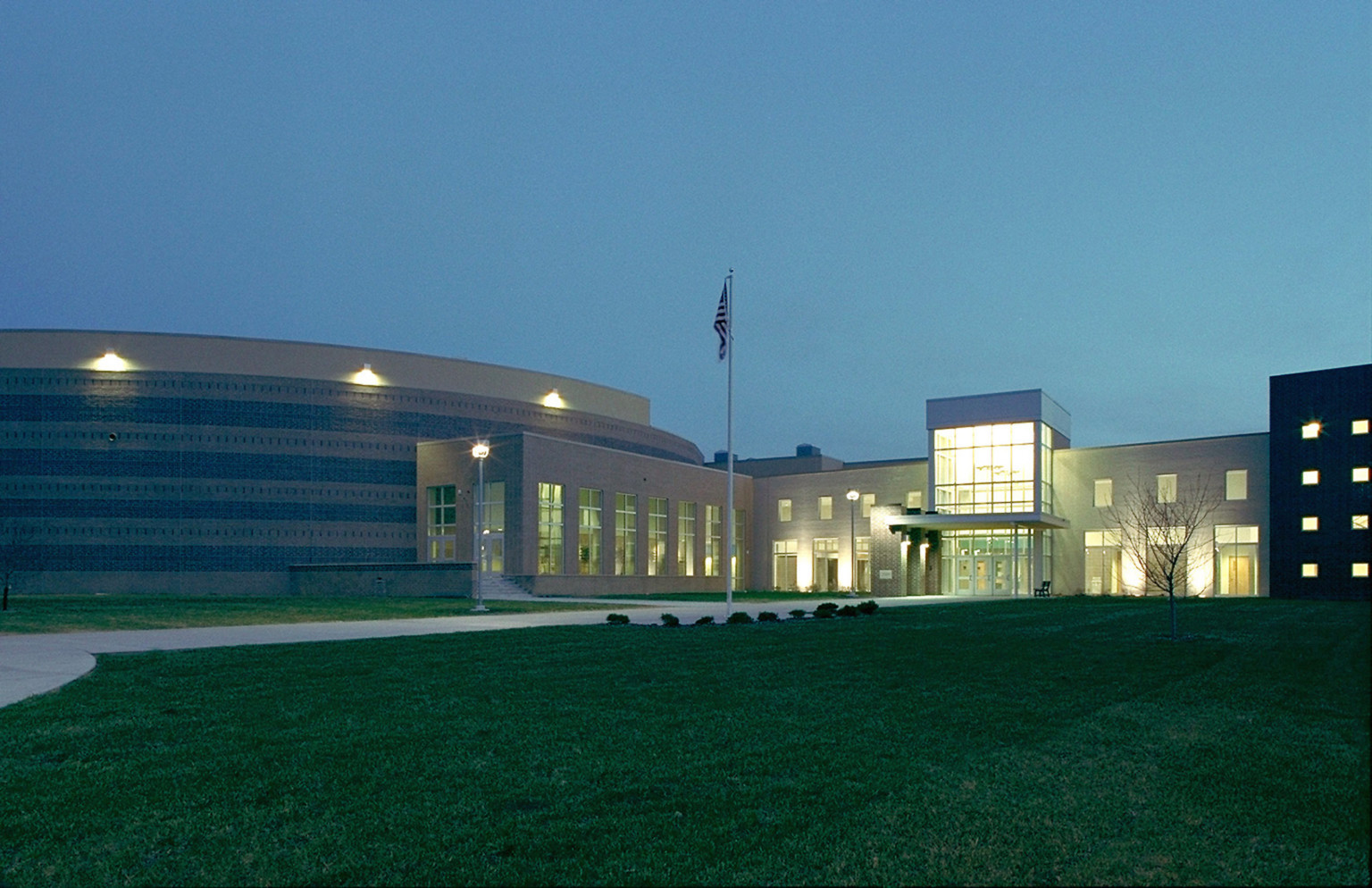
Bemidji High School in Bemidji, Minnesota, completed in 2001, was the firm's first small-learning community high school.
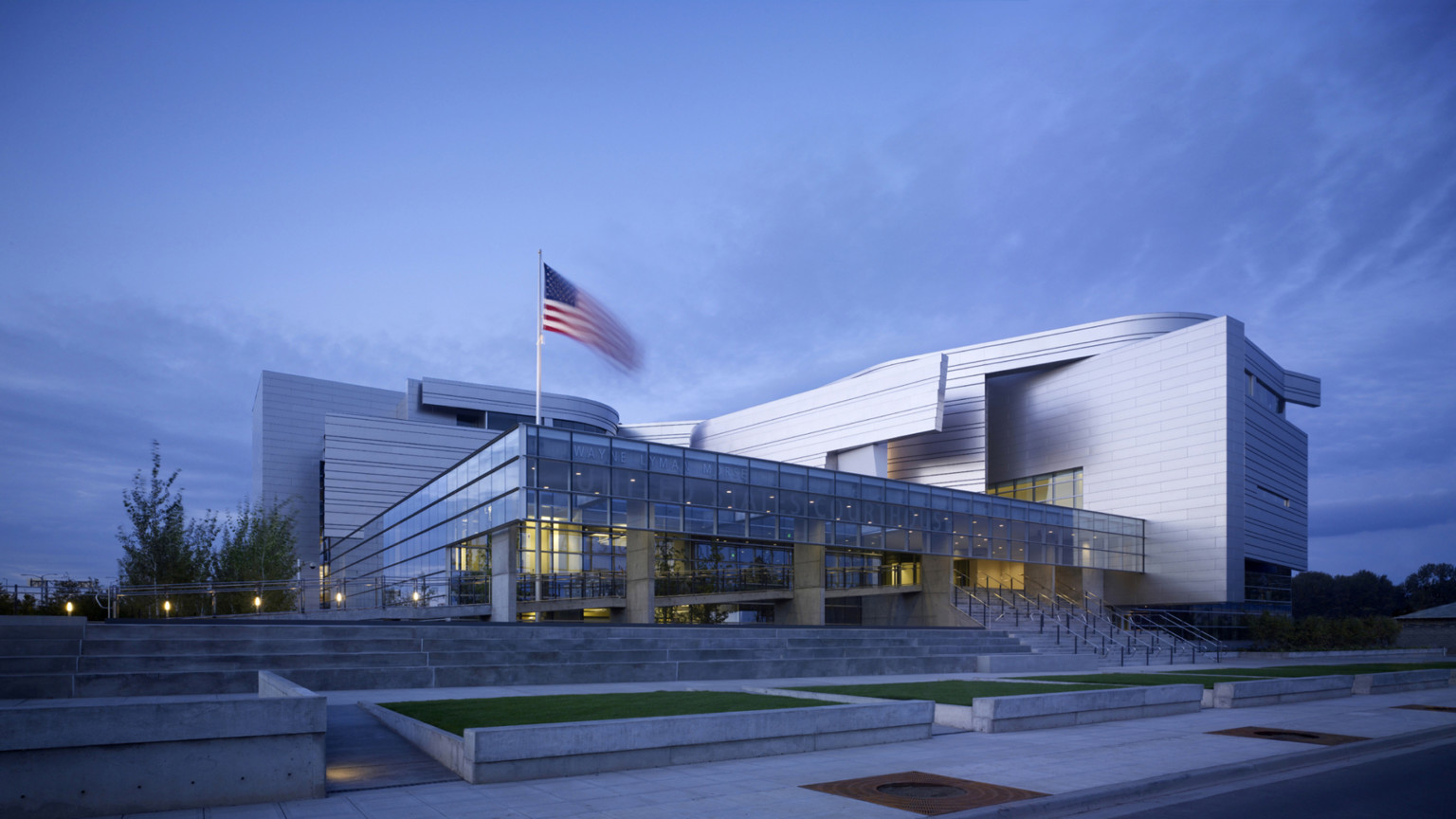
The Wayne L. Morse United States Courthouse in Eugene, Oregon, completed in 2006, was the GSA's first LEED Gold-certified new construction project.
Soaring
The emergence of the Internet and the end of the Cold War were two seemingly disparate events that opened the world to new avenues of communication and cooperation. Economic growth helped us continue to build a significant portfolio in both public and private markets.
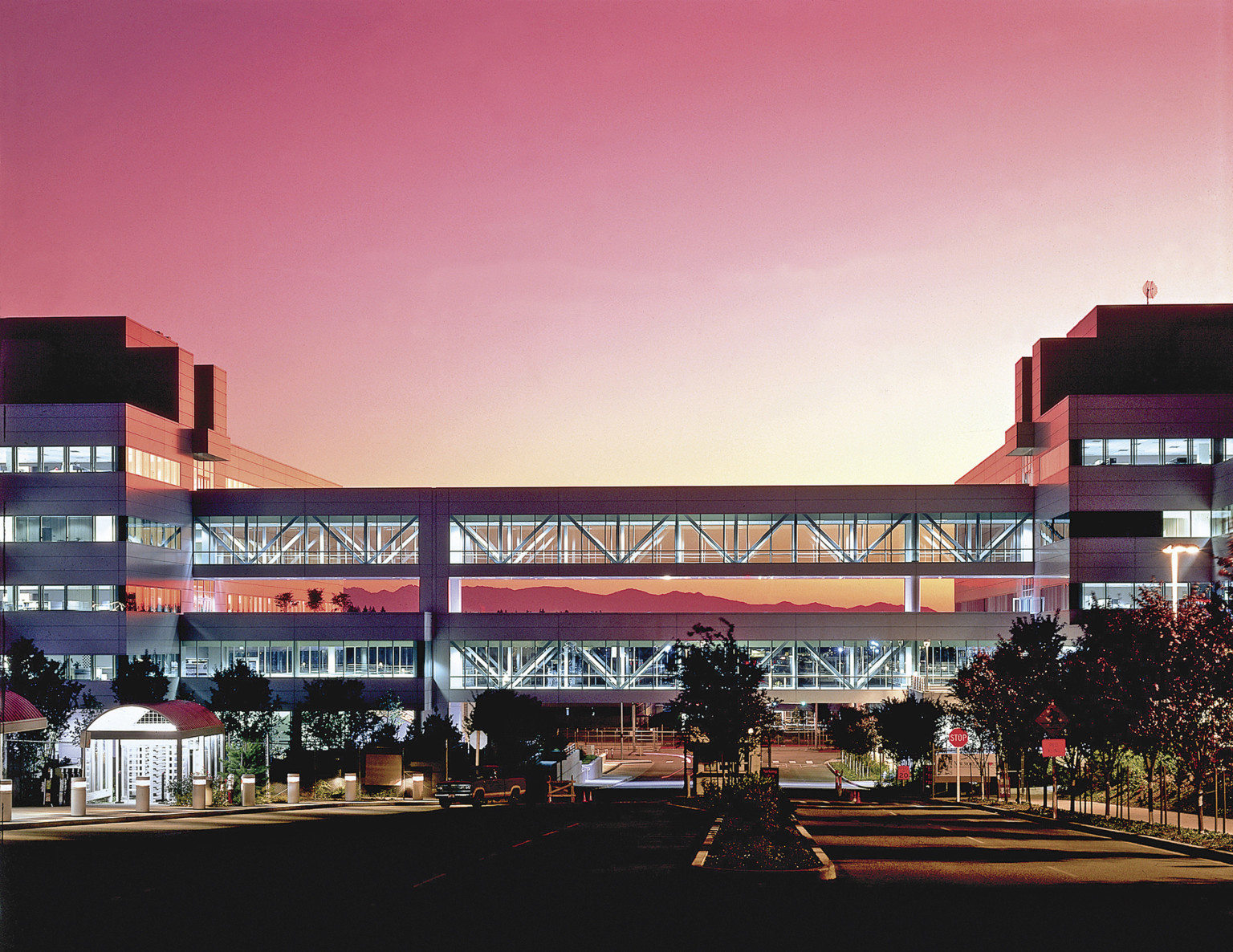
Boeing Everett 777 Office Complex in Everett, Washington, completed in 1991, was the firm's largest project at the time of completion - comfortably over 2 million SF.

Legends Field in Tampa, Florida, completed in 1995, renovated the Yankees spring training complex and continued our collaboration with World Series Champions.
Taking Flight
By establishing footholds in markets across the country through new offices, we also grew in name recognition. Our project portfolio diversified by entering into new categories, and transitioning leadership to a second generation.
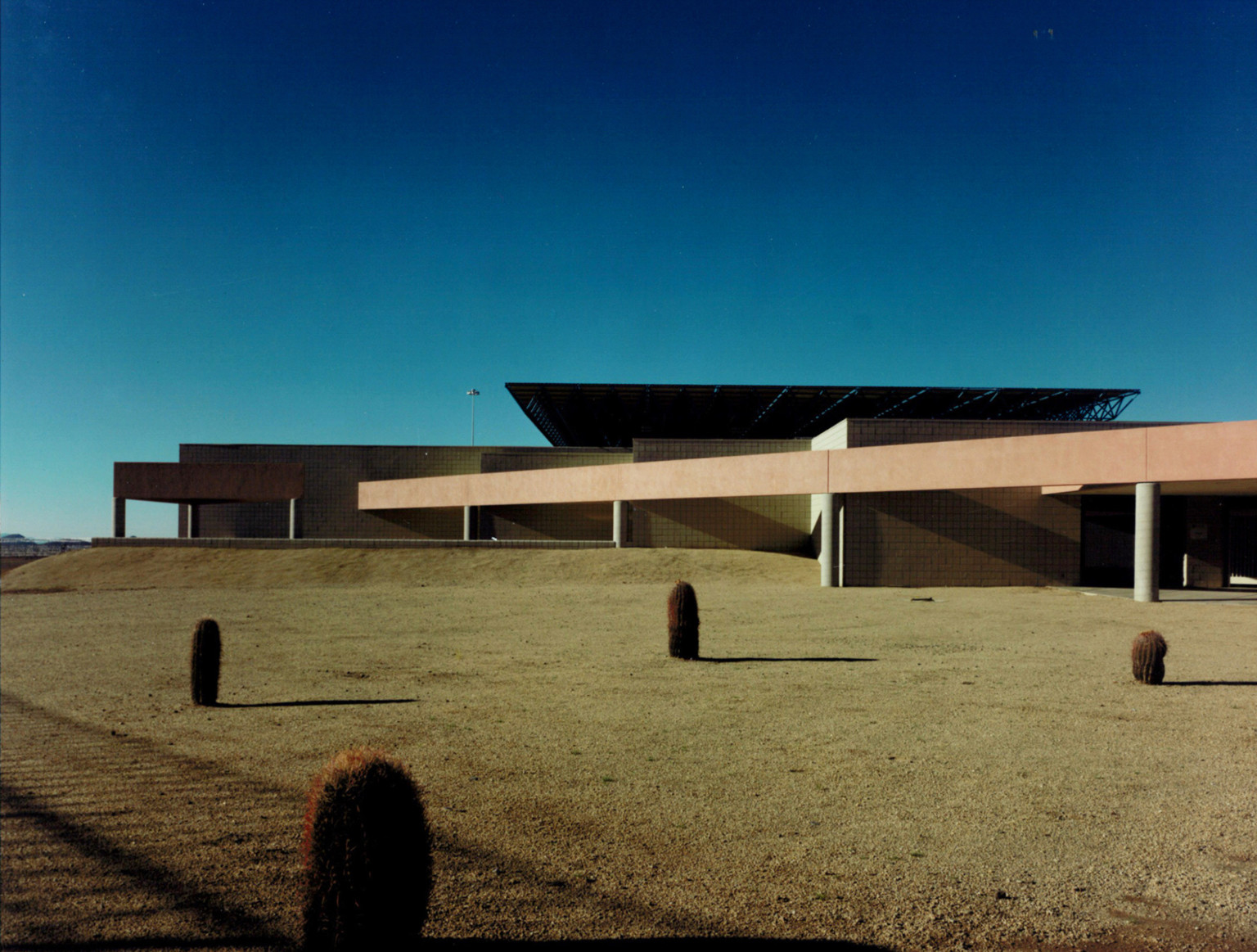
The Federal Correctional Institution in Phoenix, completed in 1984, was an award-winning prototype design.
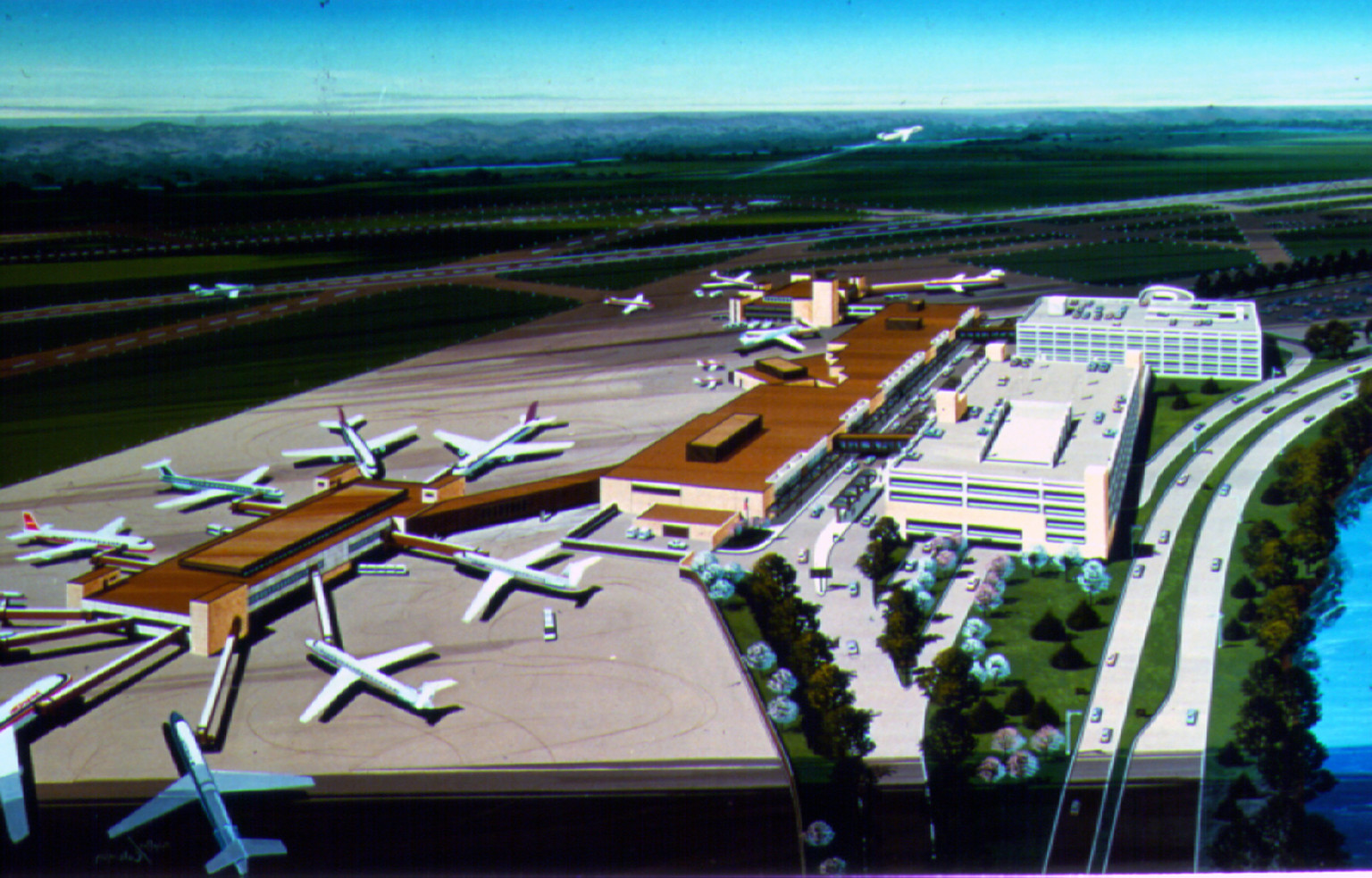
Eppley Airfield Terminal in Omaha, completed in 1987, established the firm in transit and aviation.
Gaining Momentum
Political unrest, social challenges, an energy crisis, and the resulting economic recession all necessitated creative approaches to solving some difficult problems. Our successes through this era attest to ingenuity and ability to adapt and grow in the face of change.
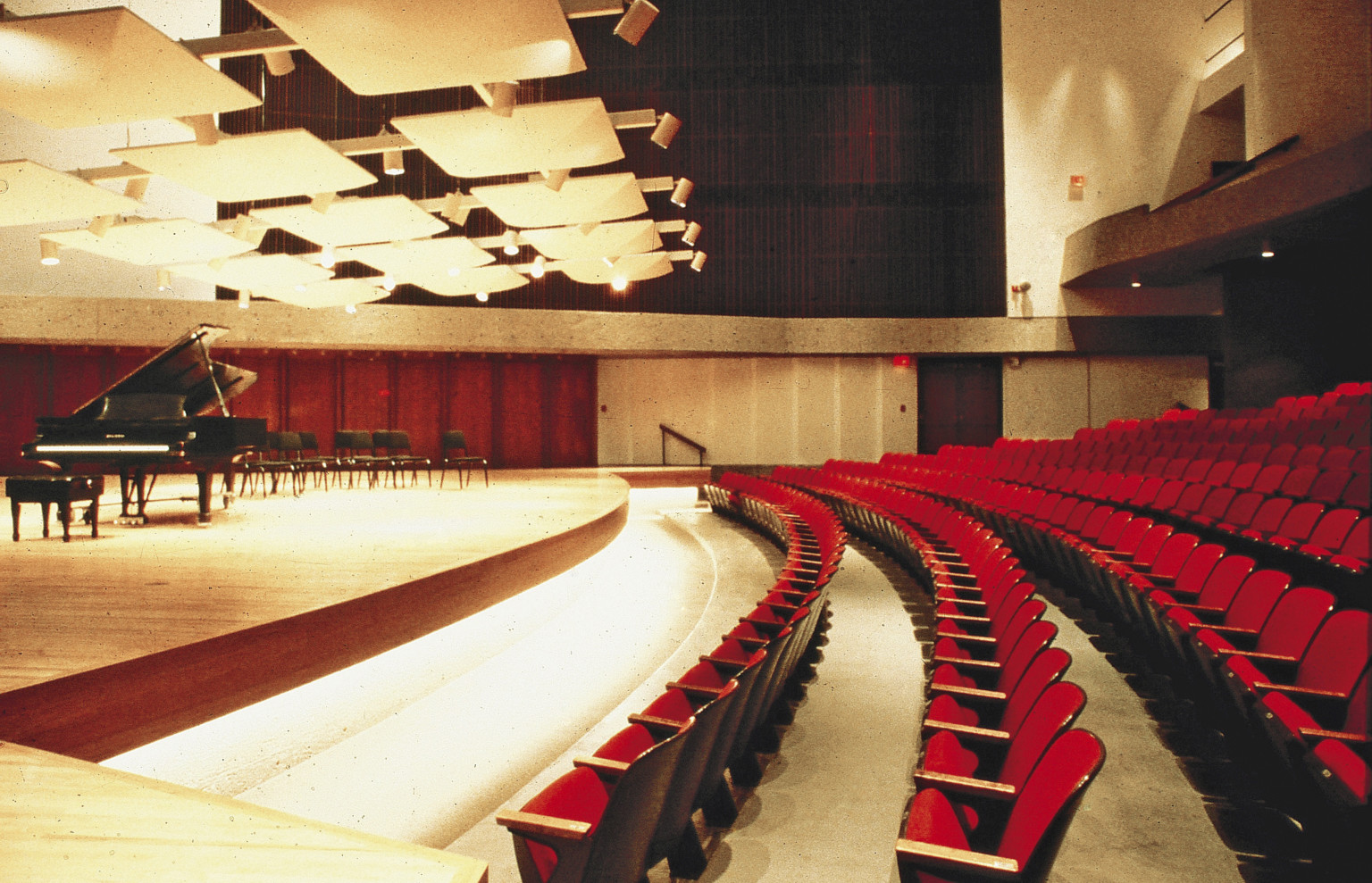
The University of Nebraska Omaha Performing Arts Complex, completed in 1974, helped launch our award-winning Higher Education practice.
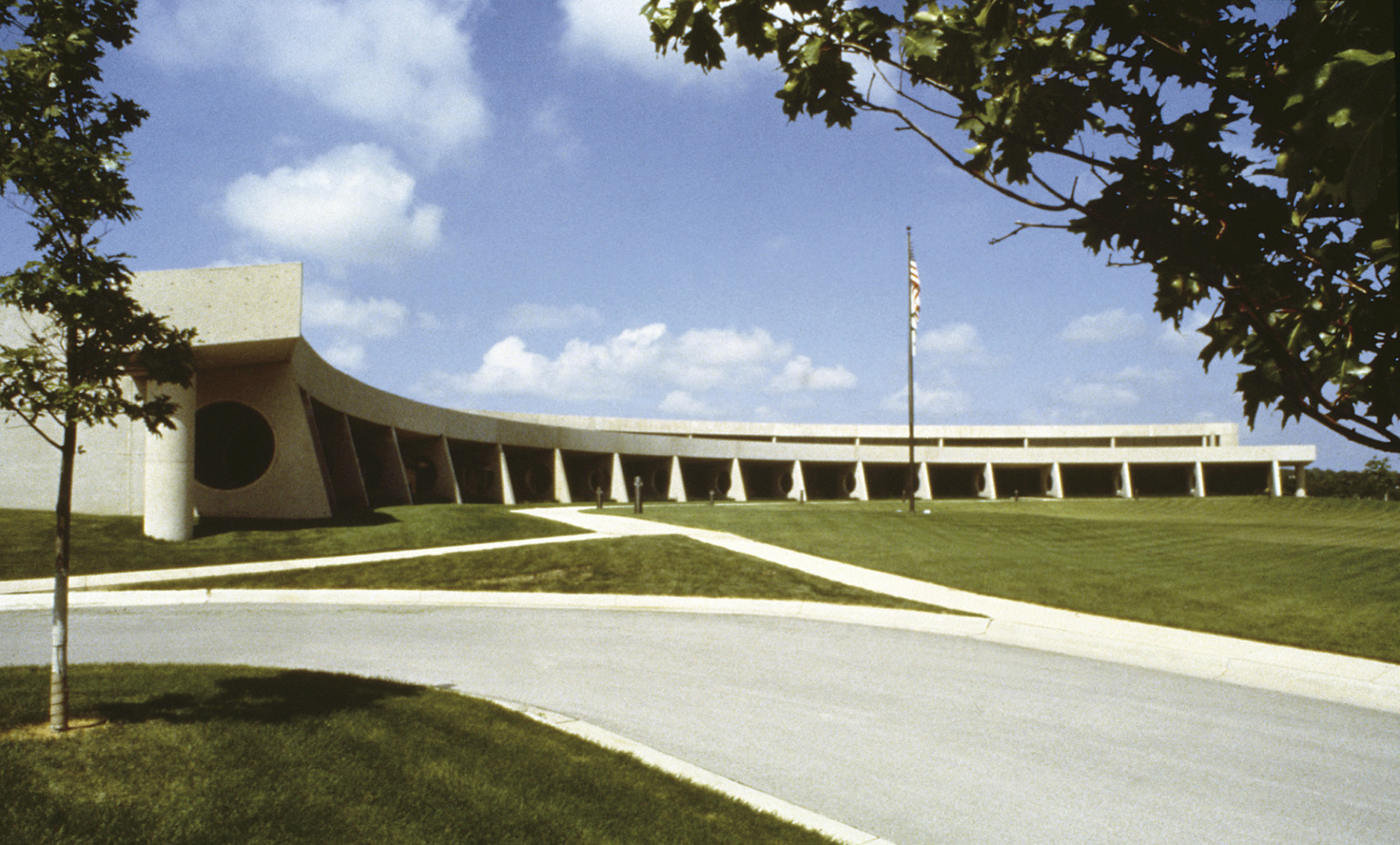
The Central States Health and Life Insurance Building in Omaha, completed in 1977, was a high-profile project that established the firm's reputation in the Midwest.
Foundations
Marked by transformation and optimism, the ‘60s were a blend of idealism, activism, and undreamed-of technological advances. This era also saw the emergence of a new generation of architects – Dana, Larson, and Roubal among them.
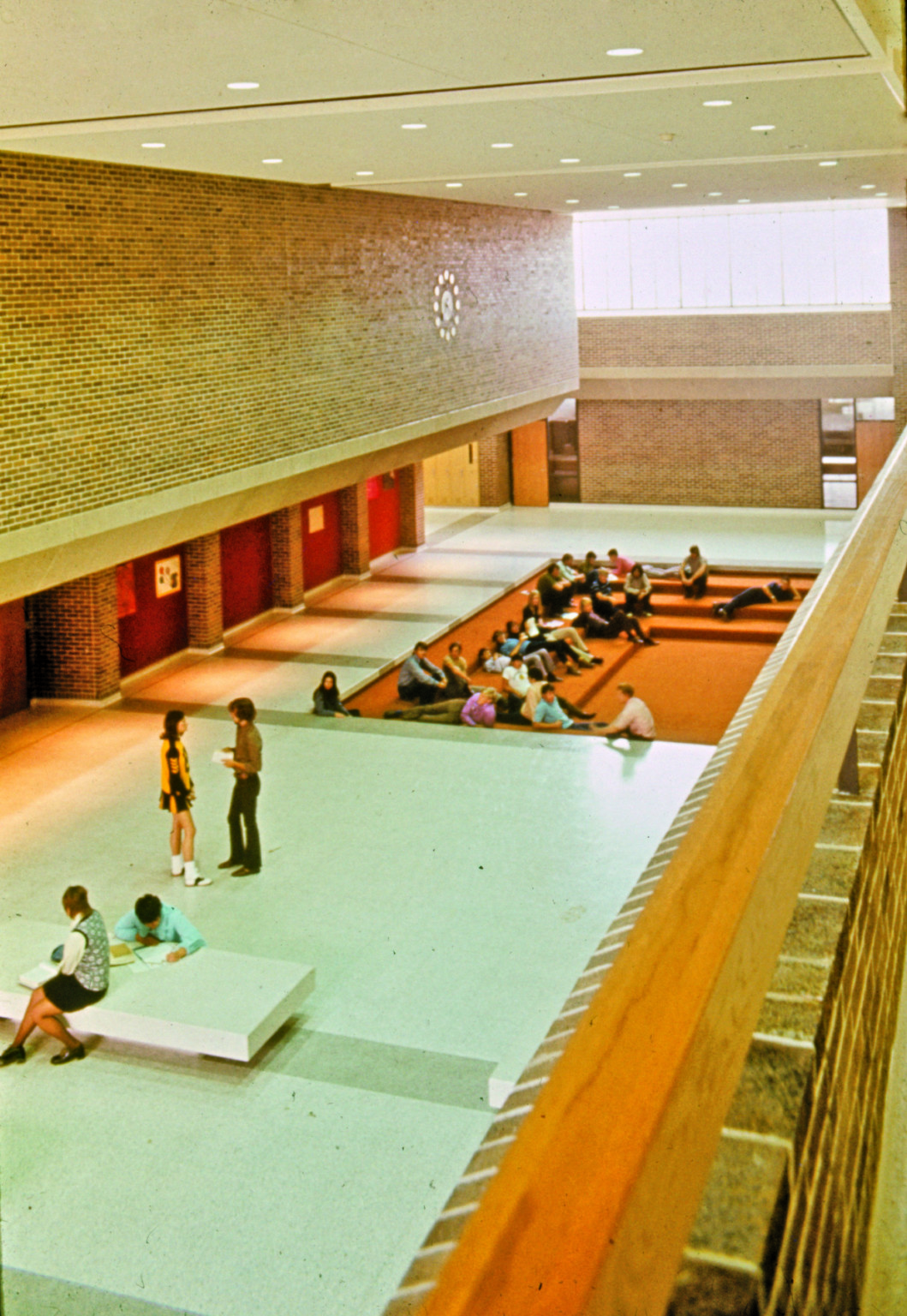
Bryan High School in Omaha, completed in 1969, laid the firm's track record in education design.
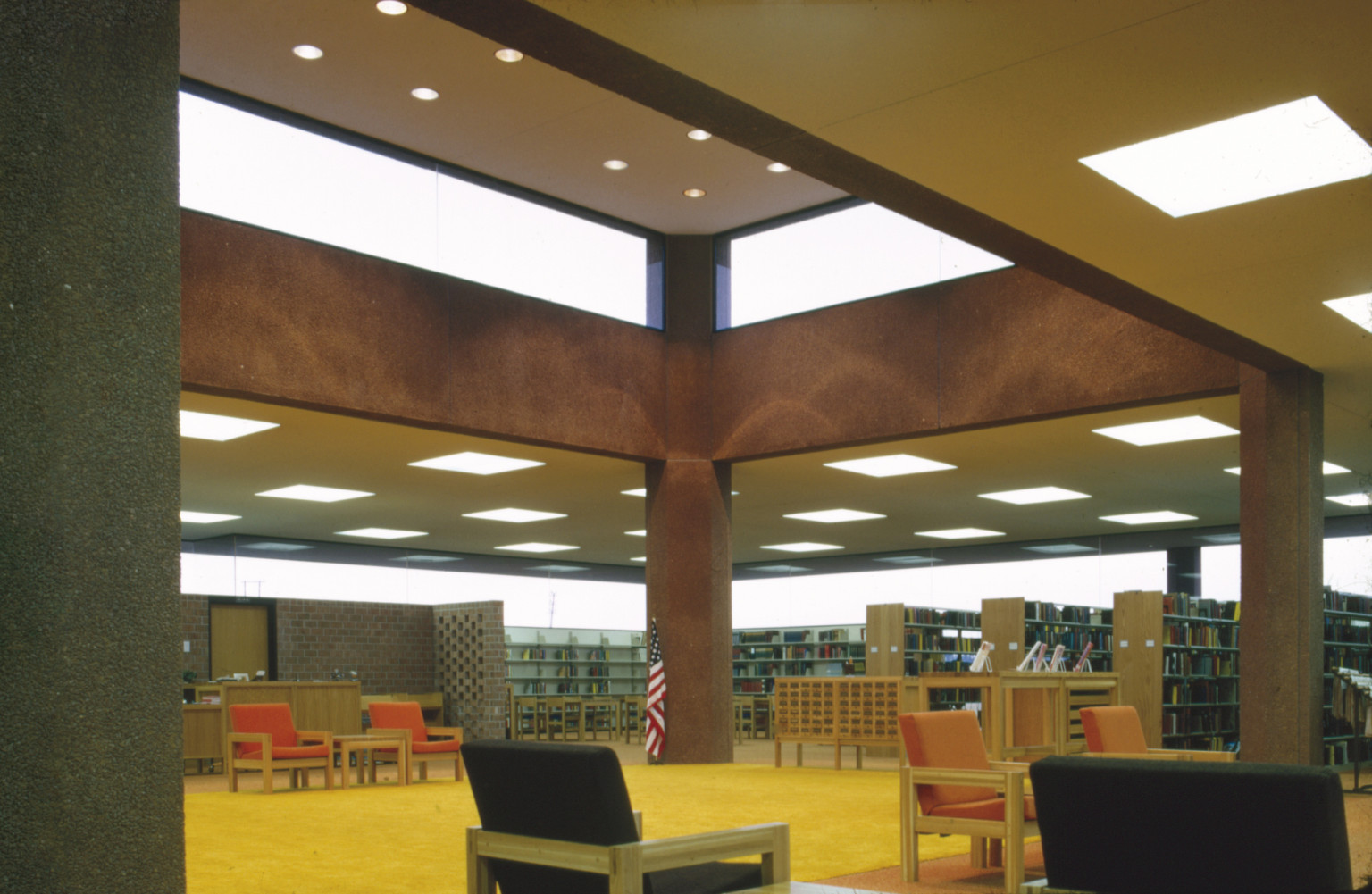
Pierre Public Library in Pierre, South Dakota, completed in 1969, received an AIA/American Library Association National Honor Award.
Meet our People
Our sector, discipline, and executive leaders are dispersed to mentor the next generation of employee-owners, counsel clients, and share their design voice in their local communities.
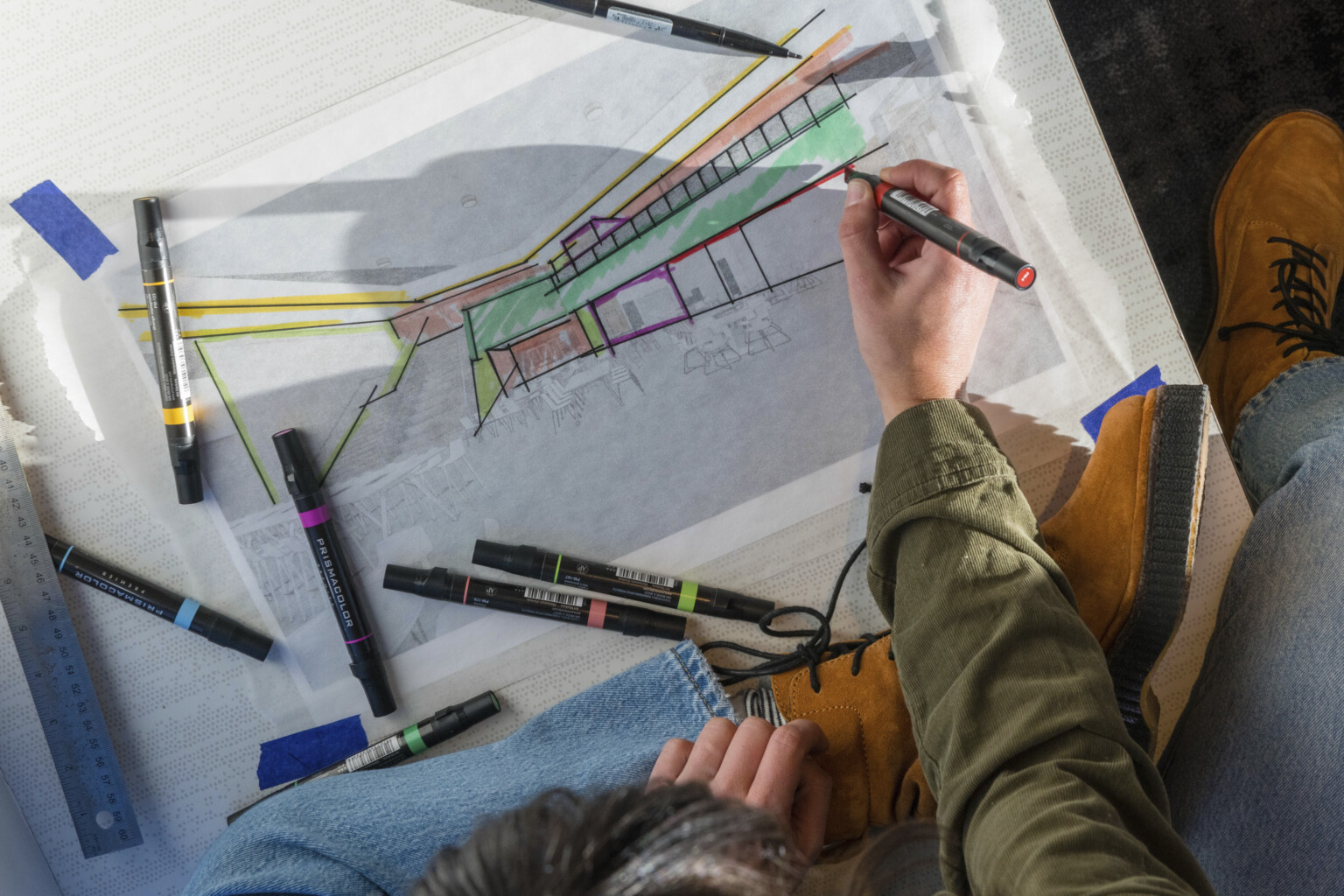
Design Opportunities
The concept of ownership, its importance to our culture, and the immense benefits are rather simple. Driven by opportunity, we make decisions that impact not only our success but also that of our clients and partners.
