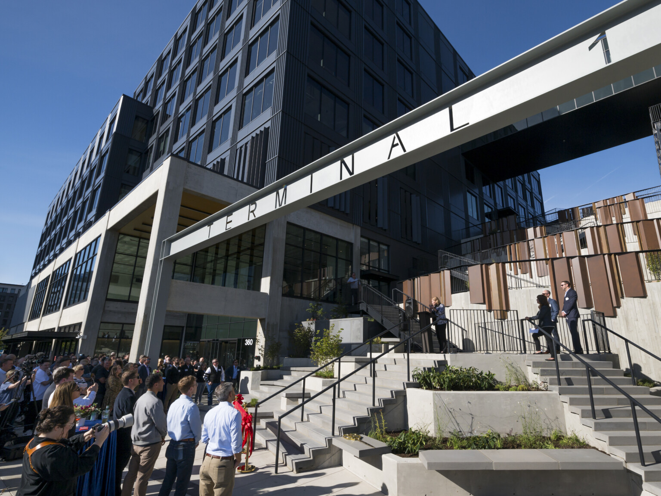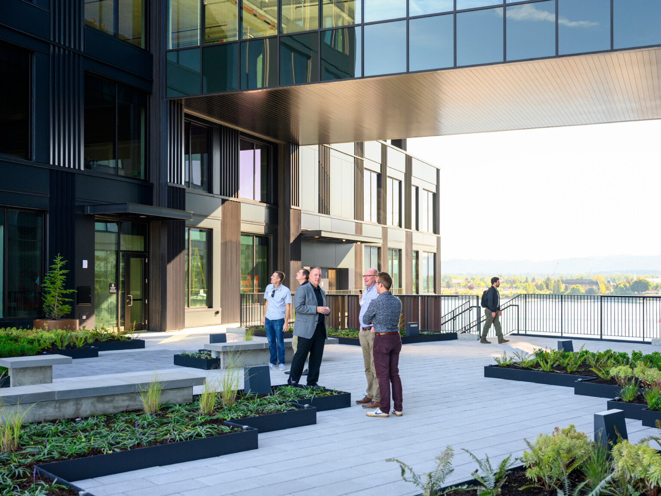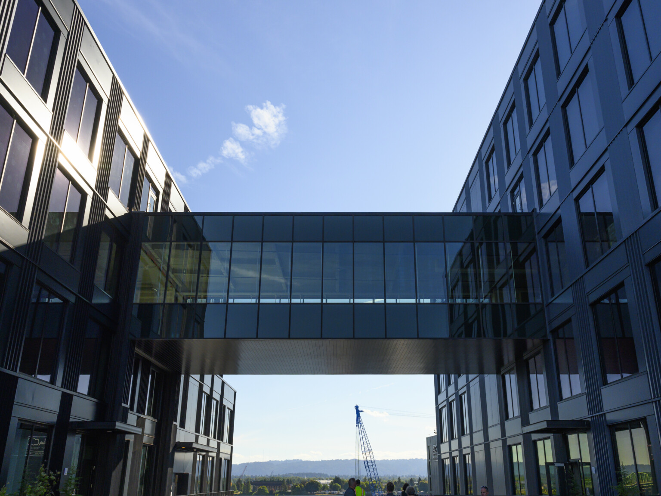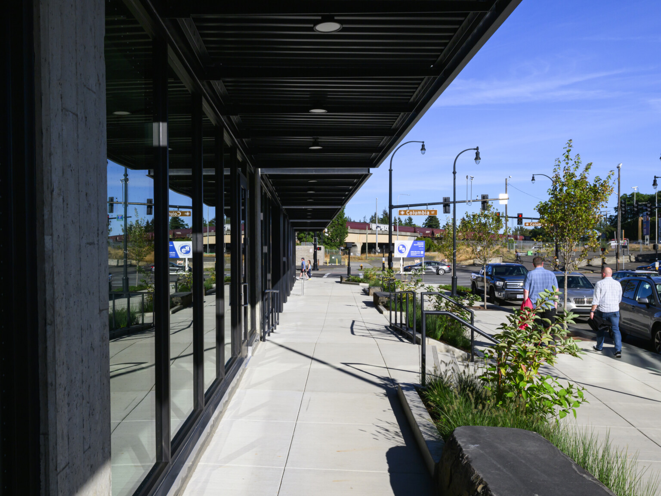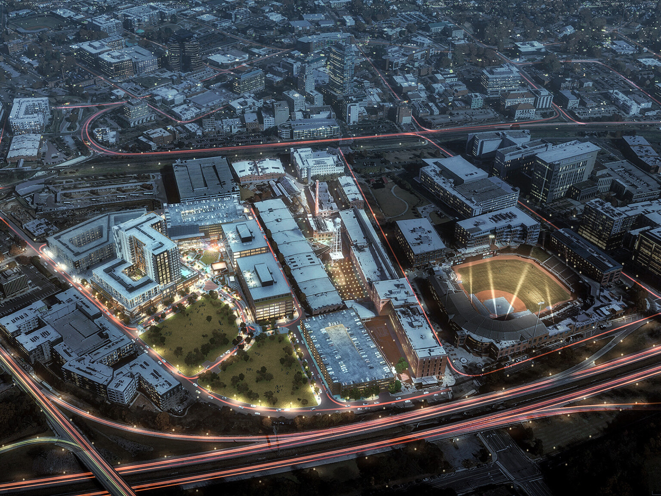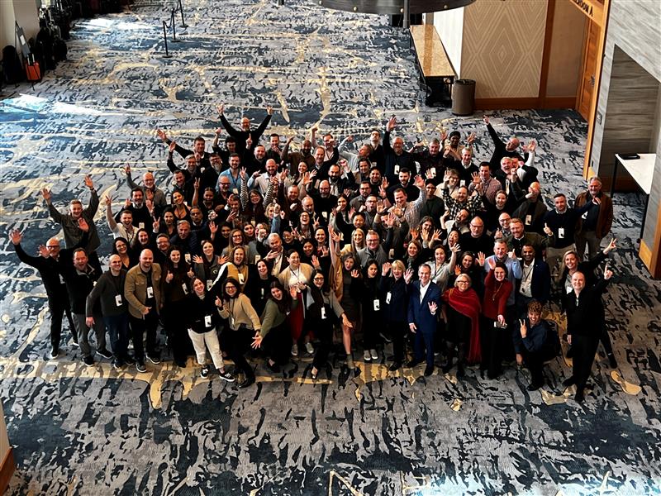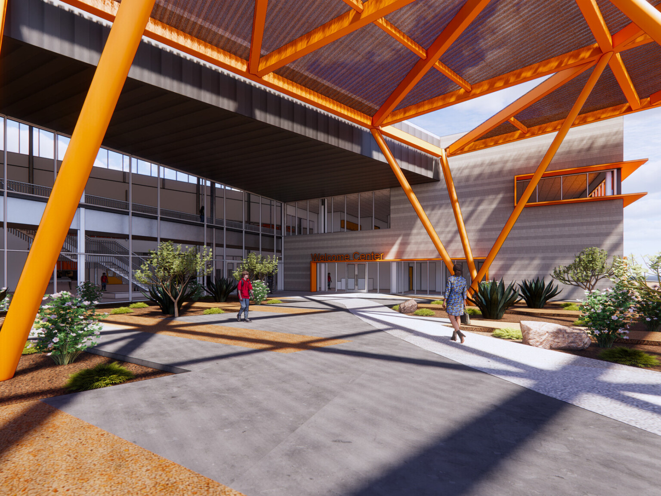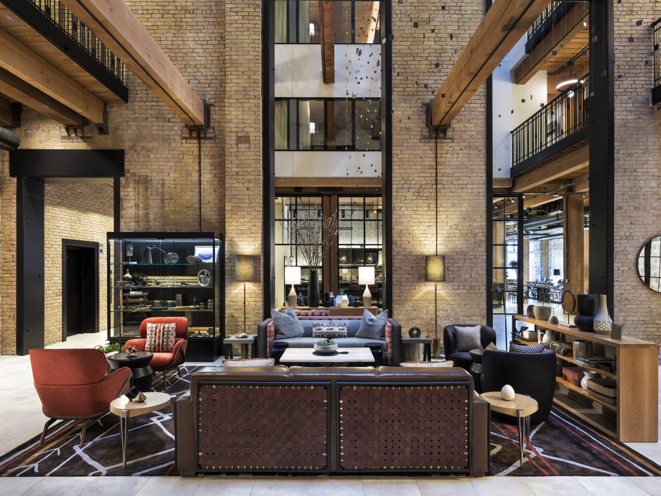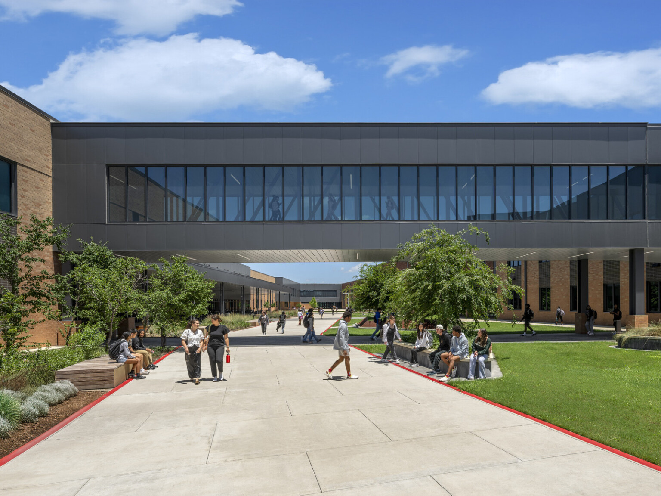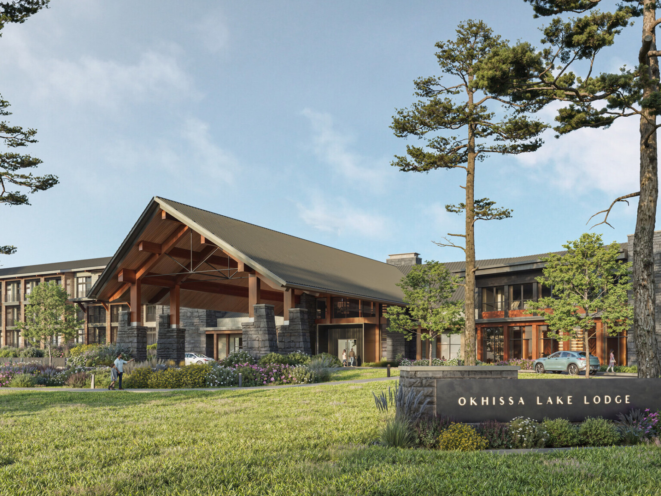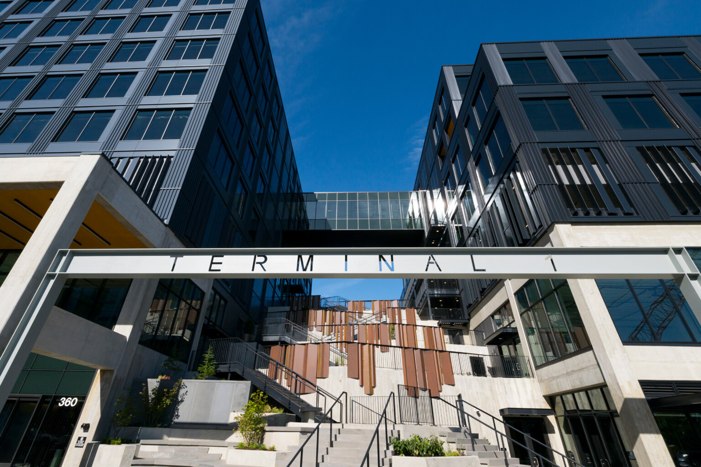
Terminal 1 Block A and C Buildings Open at the Port of Vancouver
(Vancouver, Wash., September 23, 2024) – A new waterfront mixed-use development at the Port of Vancouver has arrived along the shores of the Columbia River.
Designed in partnership with developer Lincoln Property Company-West and West of West Architecture + Interior Design, Terminal 1 is a revitalization of the 10-acre historic port area with outdoor public space, multiple roof terraces, street amenities, office, retail, and dining.
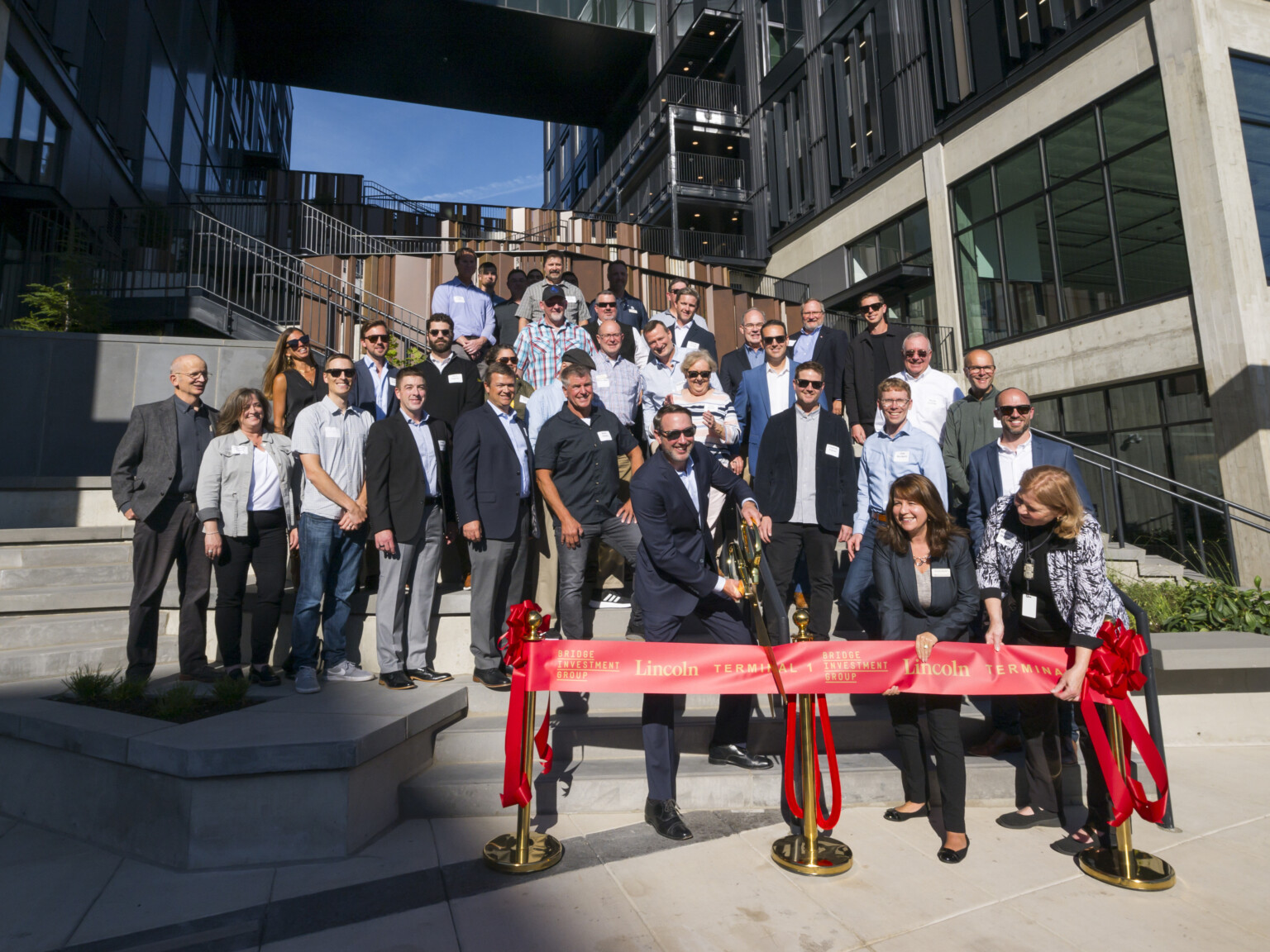
Located at the port’s historic facility, Terminal 1 Block A and C buildings are a part of the Port of Vancouver USA’s greater effort to revitalize the Port of Vancouver and breathe new life into the community along the waterfront. The first phase of development included the DLR Group-designed AC Hotel by Marriott Vancouver Waterfront, which opened in 2022. Future phases include multifamily housing and a public marketplace.
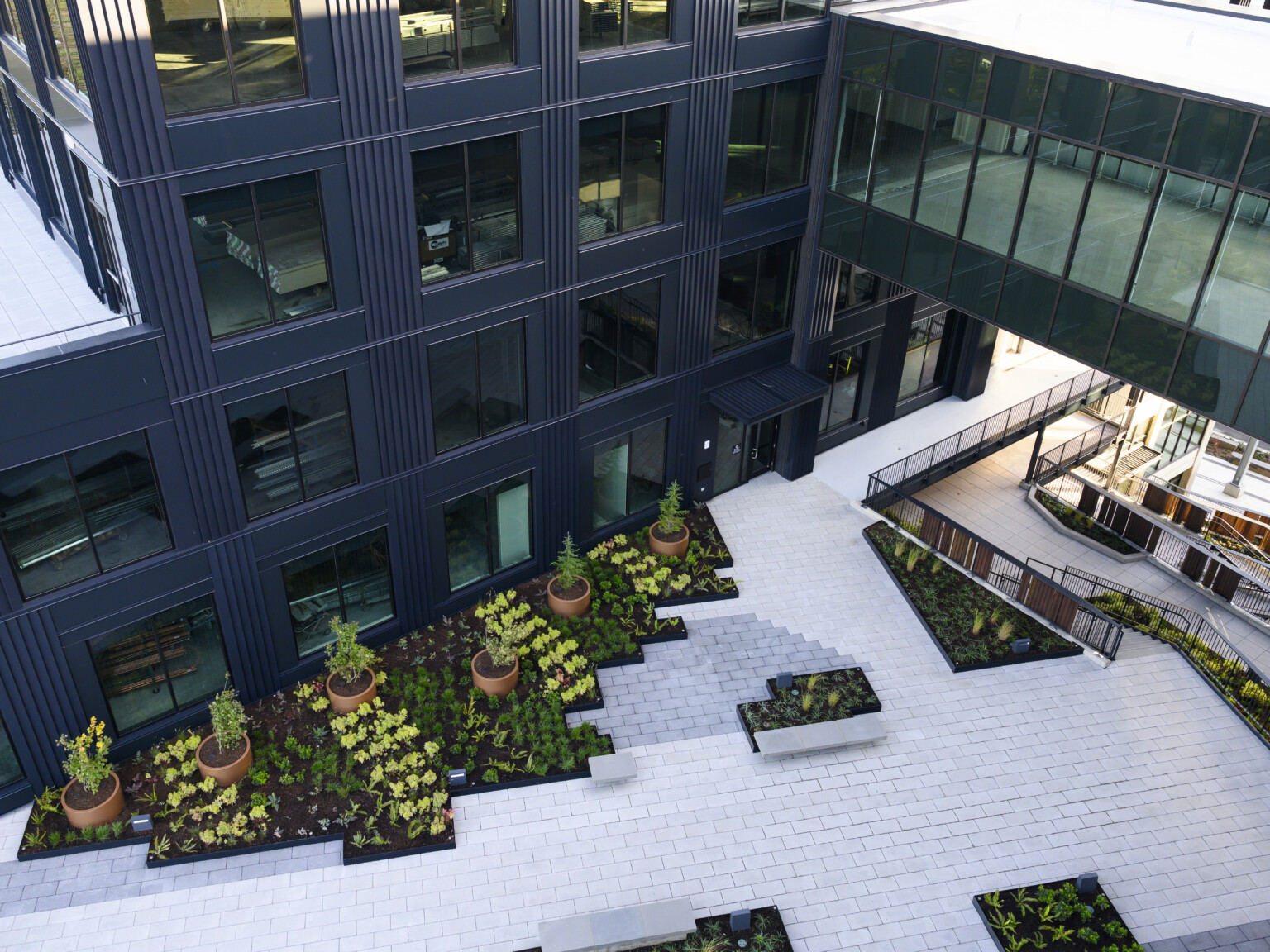
A Hub for Work and Life
Positioned on the northern portion of the mixed-use development site, the Terminal 1 Block A and C buildings, a 330,000-SF mixed-use project, features two striking yet complementary mid-rise office towers, one nine stories, and one 10 stories, perched atop a shared landscaped platform. Pushed, pulled, and folded, the buildings create dynamic forms that introduce ground-level plazas and elevated roof decks at different levels, artfully distributing the building’s mass and blurring the line between public and private.
The large public terrace, nicknamed “The Launch,” rests between the two buildings and extends a pedestrian axis from the waterfront, reminding visitors of the site’s earlier wartime shipbuilding dry docks. From this elevated vantage point, visitors can look south over the Columbia River or north towards Vancouver’s downtown skyline. A vast terraced stairway gracefully connects the lower and upper-level pedestrian zones, creating a public promenade where visitors can pause, sit, and enjoy outdoor panoramic views.
The two towers have a shared 346,900-SF parking garage from levels one through five with 1,439 spaces, including 25 EV charging stations for tenant and public use. A public stairway and greenspace are terraced up the building from levels one to six, providing the community access to shared outdoor space, garage, and office towers. The building also offers 116 long-term bicycle storage spaces plus 14 short-term bicycle storage spaces, with shower facilities available to riders.
With sustainability in mind, the project meets LEED Gold V4 standards for core and shell. Terminal 1 Block A and C buildings is owned by Port of Vancouver USA. Developed by Bridge Capital / Lincoln Property Company and built by general contractor Robertson & Olson, the design team includes Portland-based Design Architect West of West, Executive Architect DLR Group, and Landscape Architect PLACE. Business software and data company ZoomInfo announced in 2021 that the company will expand its global headquarters to Terminal 1.
