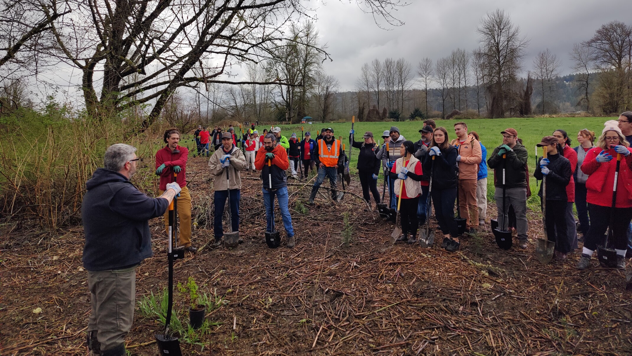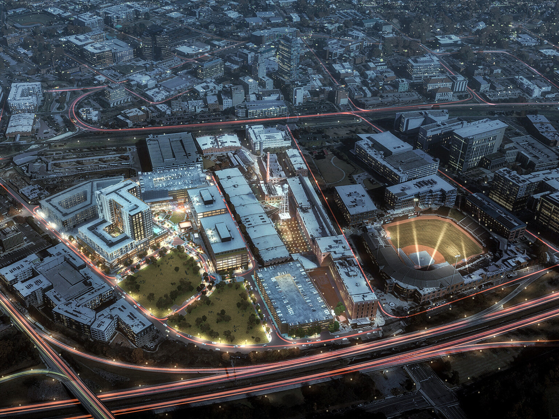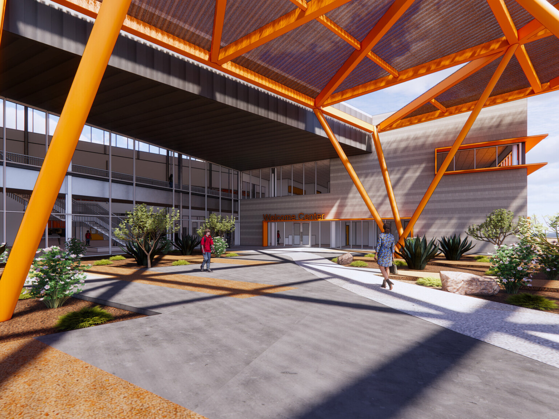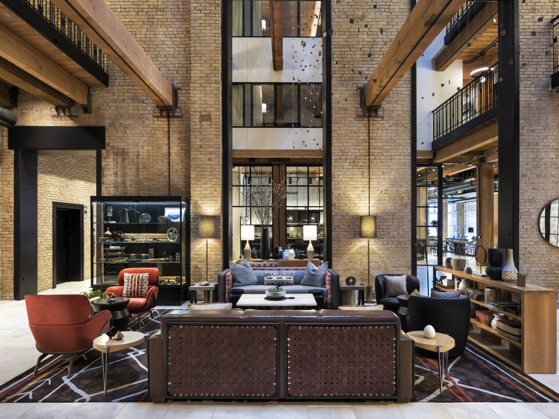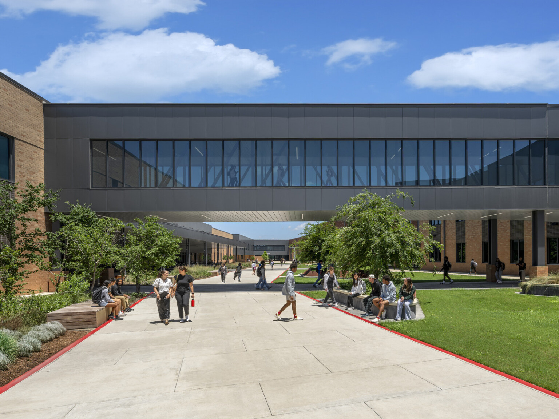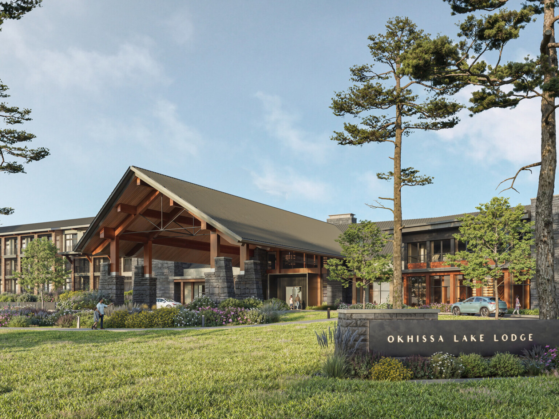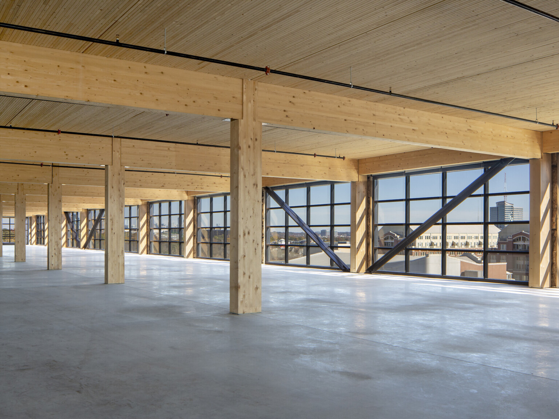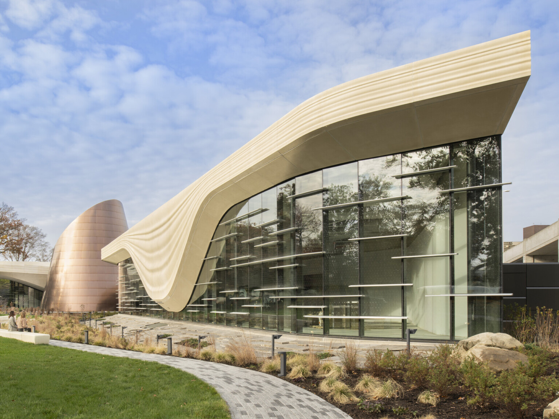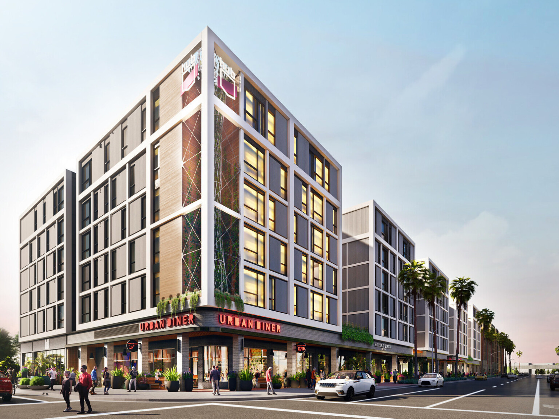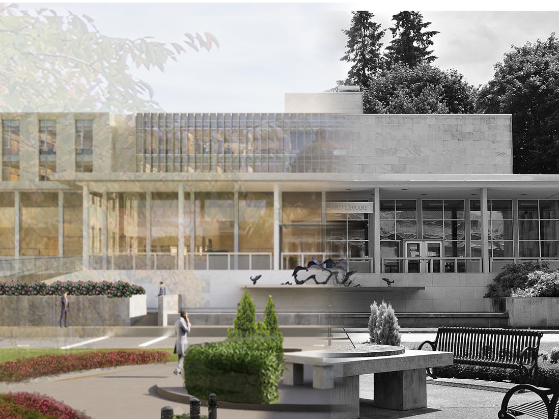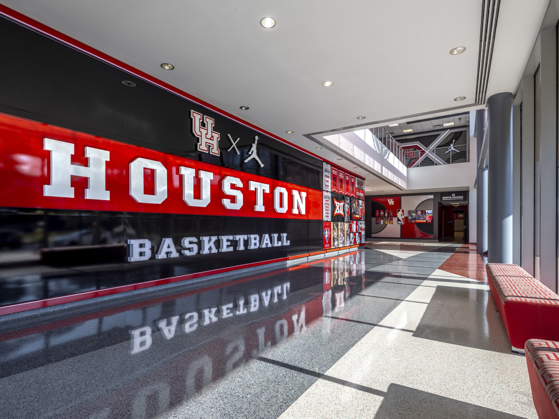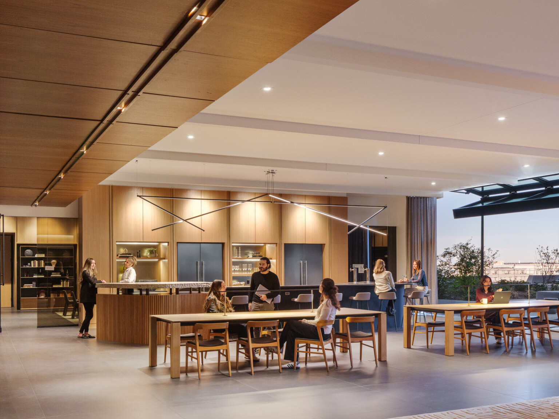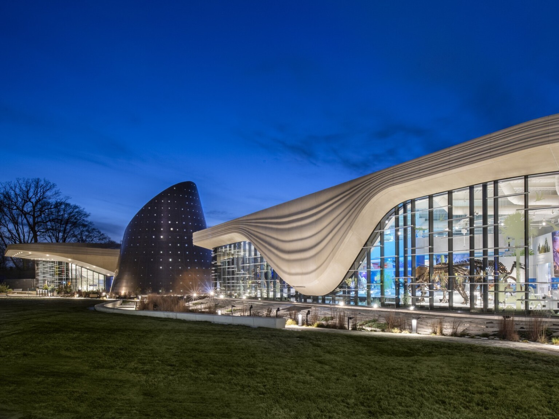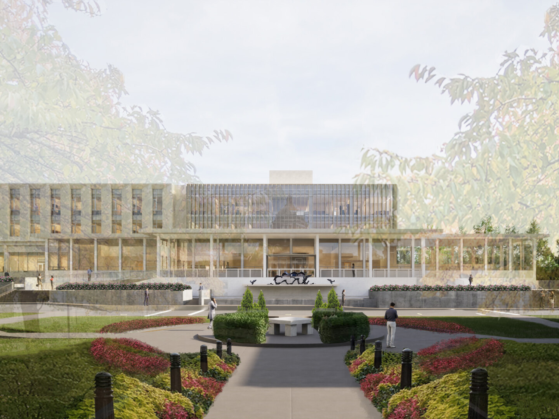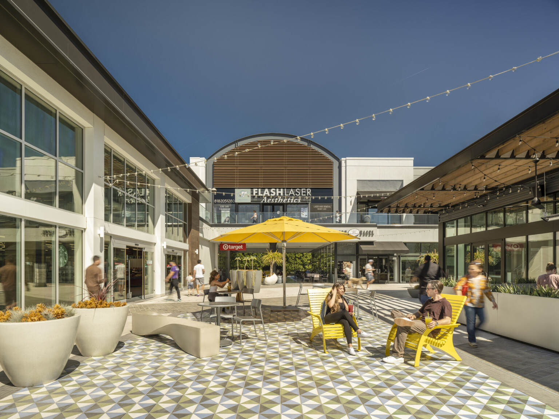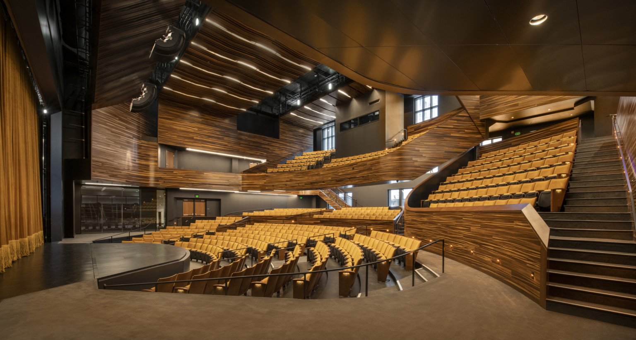
Pittsburgh Playhouse at Point Park University Officially Opens Its New Doors
On Saturday, October 13, 2018, a gala event was held to celebrate the long-awaited opening of the Point Park University Pittsburgh Playhouse and Academic Complex. Our design for the new playhouse provides state-of-the-art facilities for Point Park University’s Conservatory of Performing Arts (COPA), a program that was ranked No. 8 on playbill.com’s 2018-2019 list of the Top Colleges Currently Represented on Broadway and No. 5 on OnStage’s 2018-2019 list of the Top 10 Bachelor of Fine Arts Dance Programs in the Country. The playhouse is a League of Resident Theatres member, and plays a crucial role in cultivating skills that enable students to pursue careers as working artists. The new facility houses the university’s four performance companies: the REP, Point Park’s professional theatre company; the Conservatory Theatre Company; Conservatory Dance Company; and Playhouse Jr.
Design that Emphasizes Historic Preservation
The new Pittsburgh Playhouse continues the university’s long tradition of historic preservation and creative reuse by incorporating two historic structures – the University Center, originally designed by Frederick J. Osterling for the Colonial Trust Company, and the Stock Exchange Building, originally designed by architect Charles M. Bartberger. Careful to consider the aesthetic of its location, our designers created an exterior façade that complements the playhouse’s historic setting architecturally. “Historic preservation and the insertion of compatible new work within a sensitive historic context were essential parts of the design,” explains Global Cultural+Performing Arts Leader Paul Westlake, FAIA. “We worked to meticulously reconstruct several Forbes Avenue-facing facades salvaged from demolished buildings into the new 6,000-SF plaza and terrace area that serve as major focal points of the design.” Around 95 percent of the original terra cotta pieces were salvaged and reinstalled in the playhouse’s urban courtyard, giving new life to the historic facades and fulfilling the university’s strong commitment to historic preservation.
A Downtown Campus with Significant Impact
Situated on 1.5 acres at the university’s downtown Pittsburgh campus, the 90,411-SF complex is a substantial addition. “Our integrated design team began working with Point Park University on a master plan for the new academic performing arts and media center addition in 2012,” says Westlake. “This is the largest project the university has ever undertaken, and from the very beginning, our team knew the significant impact it would have, both on the university and on downtown Pittsburgh.”
The project features three new theaters: a 550-seat proscenium/thrust main stage, a multi-form 212-seat “transformational theater” – both of which feature variable enclosures that allow each venue to play to its urban neighborhood – and a 102-seat black box venue. It also houses a sound stage, scenery shop, prop shop, paint shop, costume shop, television studio, scenic design and general classrooms, rehearsal halls, acting studios, classrooms, and faculty offices; as well as public amenities such as lobbies, concessions, ticket/business office, and performer support. Other labs, shops, and studios are exposed to the internal circulation system and to the street itself, communicating the vitality of fabrication, experimentation, and creativity.
“The new Pittsburgh Playhouse is a game-changer for Point Park University and downtown Pittsburgh,” says Paul Hennigan, president of Point Park University. “We believe cross-disciplinary opportunities the playhouse provides students will be unrivaled in our region.”
The tight urban site created a planning challenge for the proscenium, requiring the venue to abut the sidewalk and precluding conventional access from the rear of the theater. Our firm responded to this constraint by developing patron access from the side of the theater, and developed an asymmetrical seating arrangement that responds to patron flow. Positioning the main stage to be visible from the street connects passersby to the university and its creative programs, and the playhouse’s location in the city’s downtown business district offers Pittsburgh a unique cultural attraction that will positively impact the local economy.
“We are deeply grateful to DLR Group for their work on the playhouse,” Hennigan said. “It’s been an amazing partnership, and we could not have gotten this project done without their experience and dedication.”
