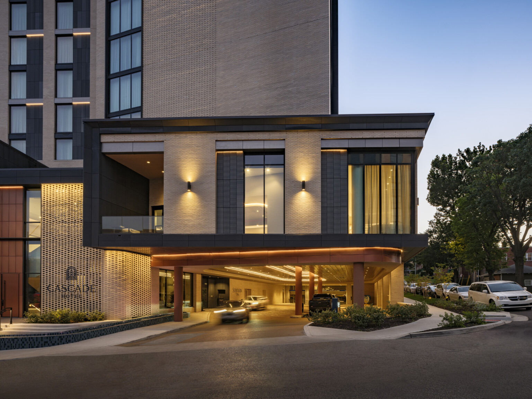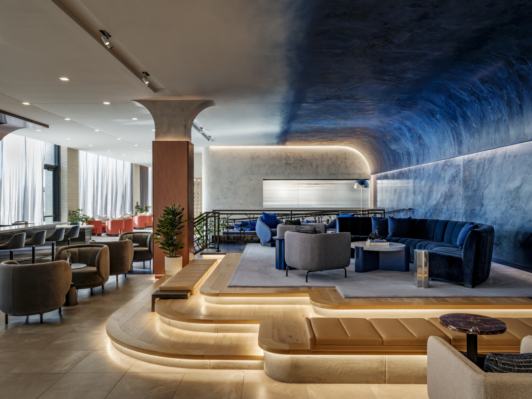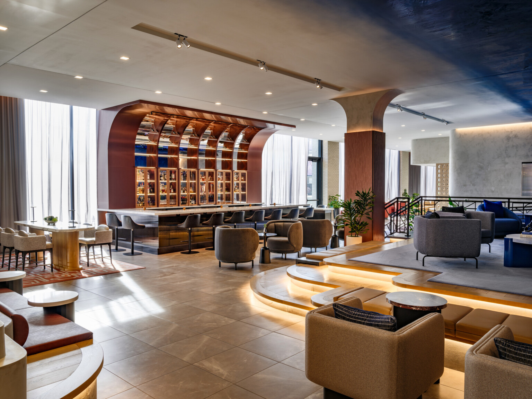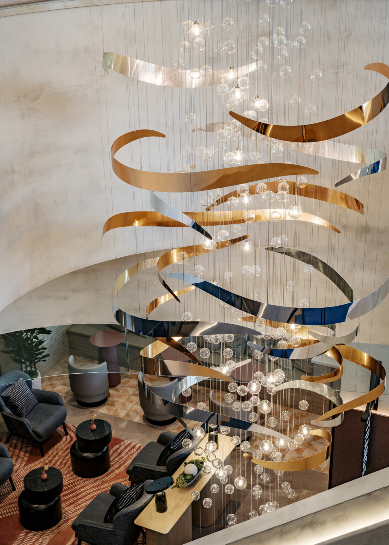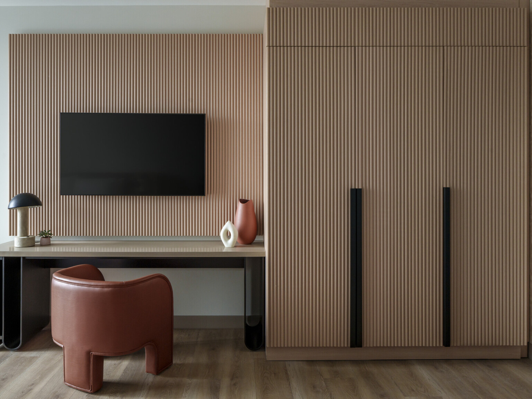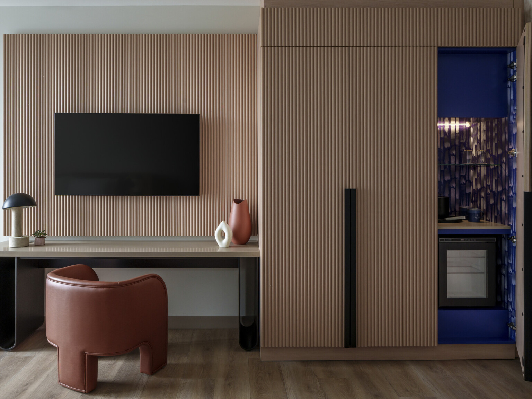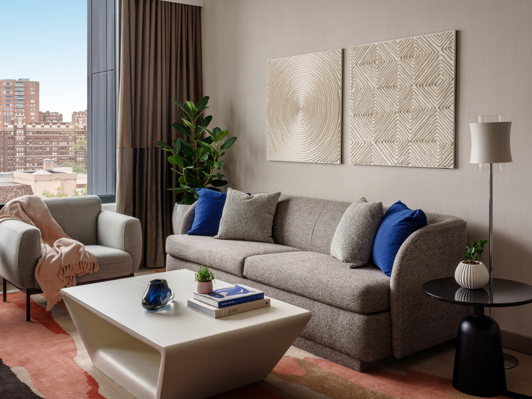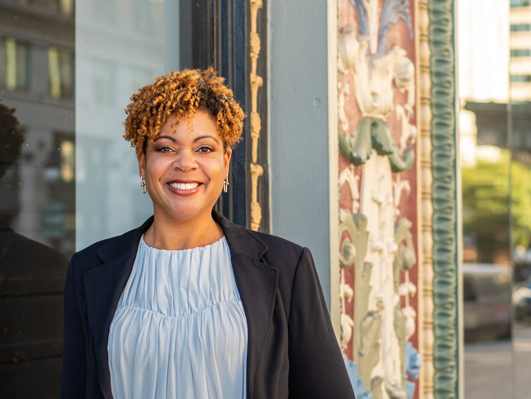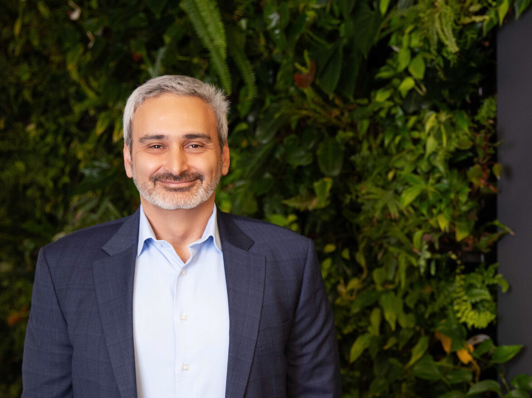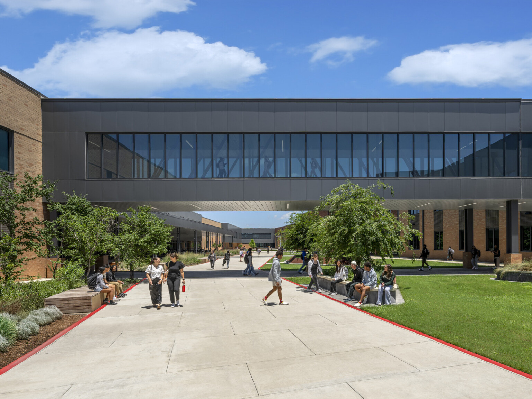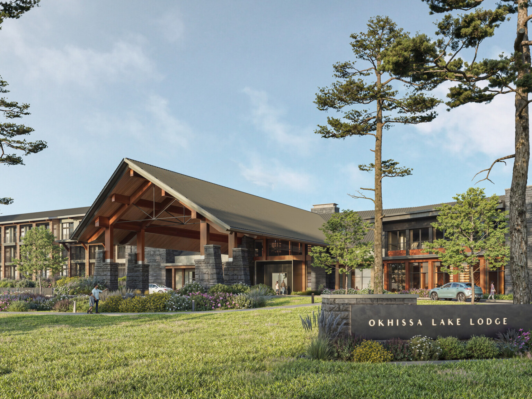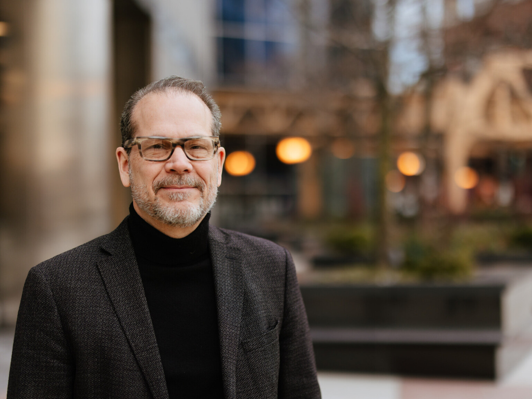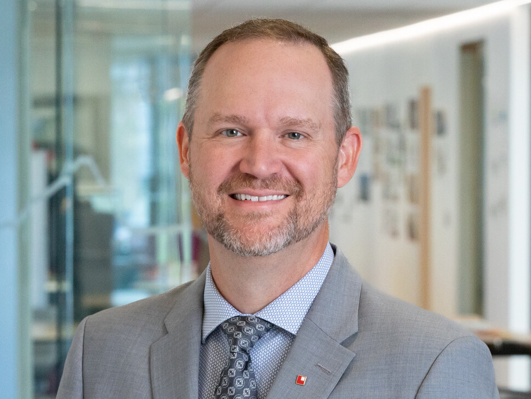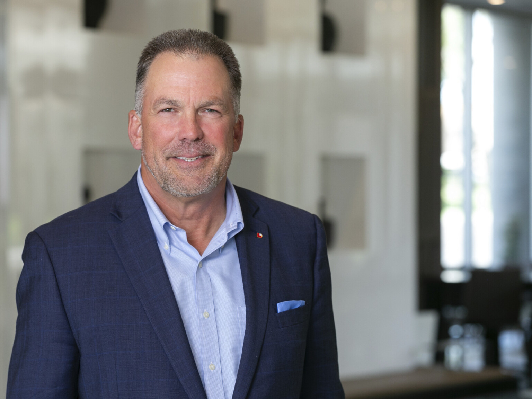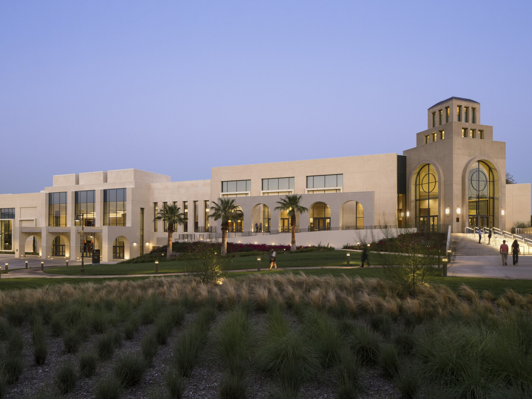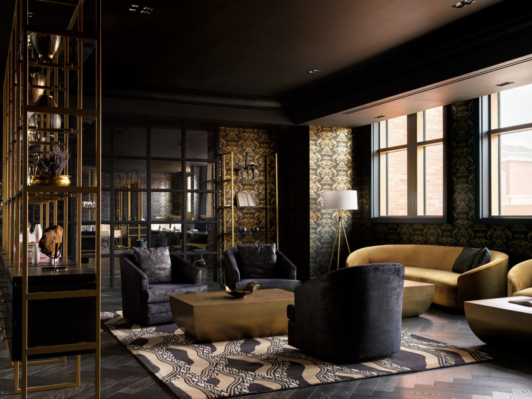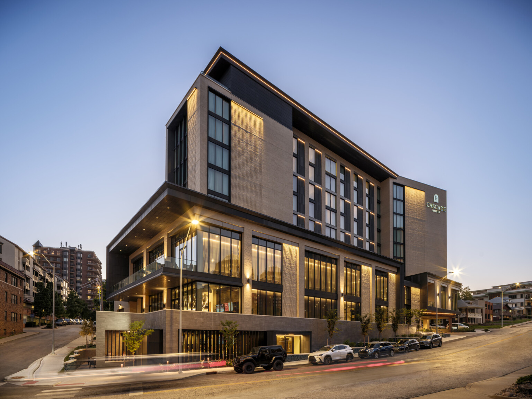
Celebrating One Year of the Cascade Hotel in the Country Club Plaza
(OVERLAND PARK, Kans., January 7, 2025) – Cascade Hotel, located in the heart of Kansas City’s renowned Country Club Plaza shopping and dining district, celebrates its first anniversary since opening its doors in late fall 2023. Drawing inspiration from the Plaza’s Mediterranean design style, which is modeled after the architecture of its sister city – Seville, Spain, the new hotel honors the city’s distinct culture and seamlessly connects travelers to the lively urban streetscape.
The Cascade Hotel is a part of Marriott’s Tribute Portfolio, comprised of unique properties designed intentionally for their individual communities, and is bespoke to Kansas City featuring unique, eye-catching design moments throughout. Cascade Hotel’s design considers its location on the Plaza, giving guests a distinctive perspective of the district. Large windows allow daylight to filter through, creating a play of light on the brise soleil.
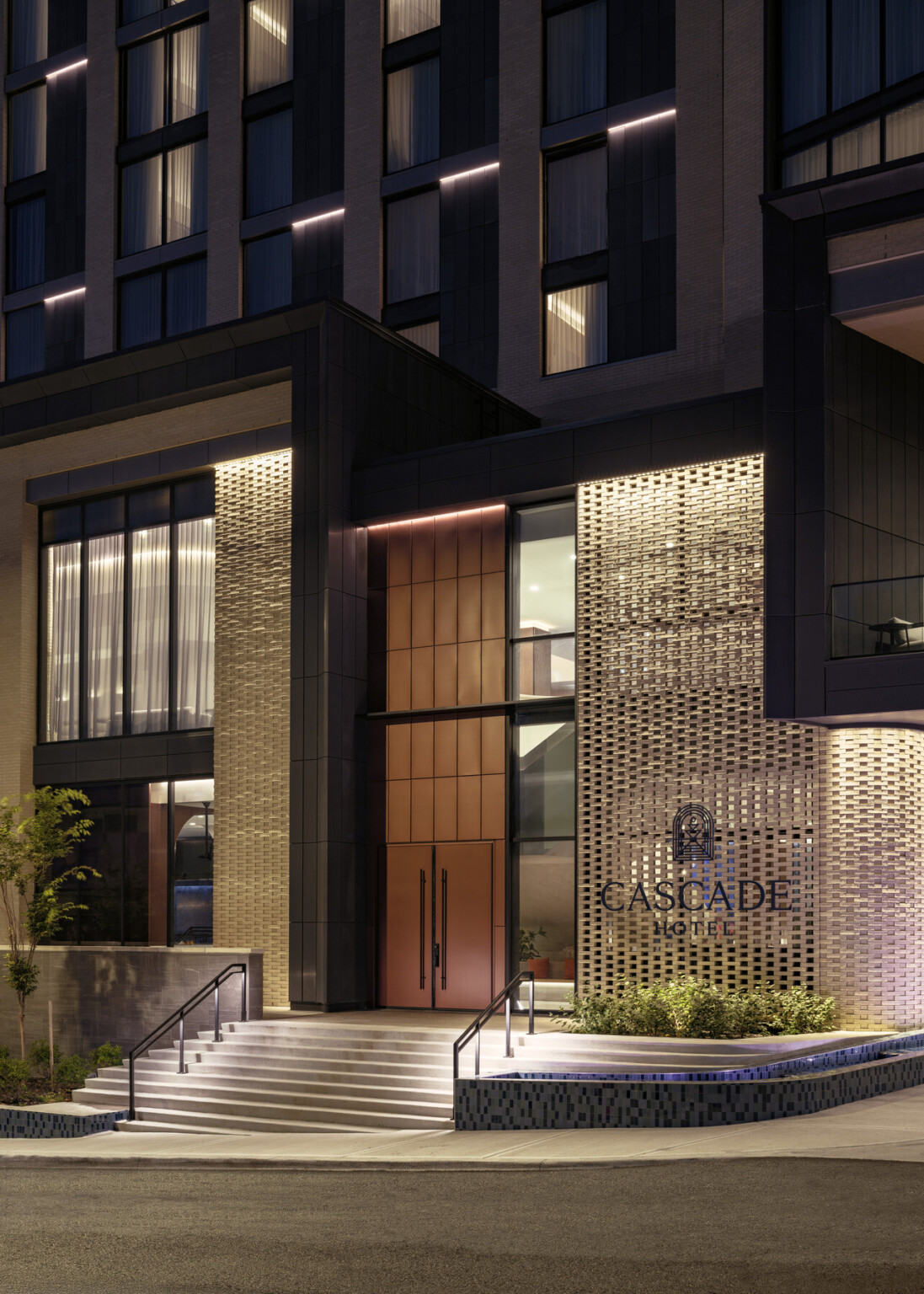
The detailed, modern façade embraces the surrounding architectural textures and colors of the Plaza through timeless brickwork, tile, and bold metal accents. The building embraces the notable slopes of the property with tile accents and strategic landscaping. Large vertical patterns descend on the façade, framed by projecting balconies, expansive glazing, and blackened metal panel. Perforated brick enhances the grand entrance, casting a veil over the main interior lobby, allowing natural light to shine through and create transparency between the exterior and interior.
Cascading landscape walls and a gentle fountain connect the main doors to the porte-cochere entrance, which features a dynamic ceiling installation of rippling lights and metal. The modern waters concept extends to the interior with curved ceilings and columns.
Upon arrival, guests are surrounded by an immediate sense of the Cascade brand in form, reflectivity, and material. Rich and bold cobalt blue tones in plaster, wood, and furnishings elicit the influence of water. Marble, copper, and terracotta finishes bring contrasting warmth and texture.
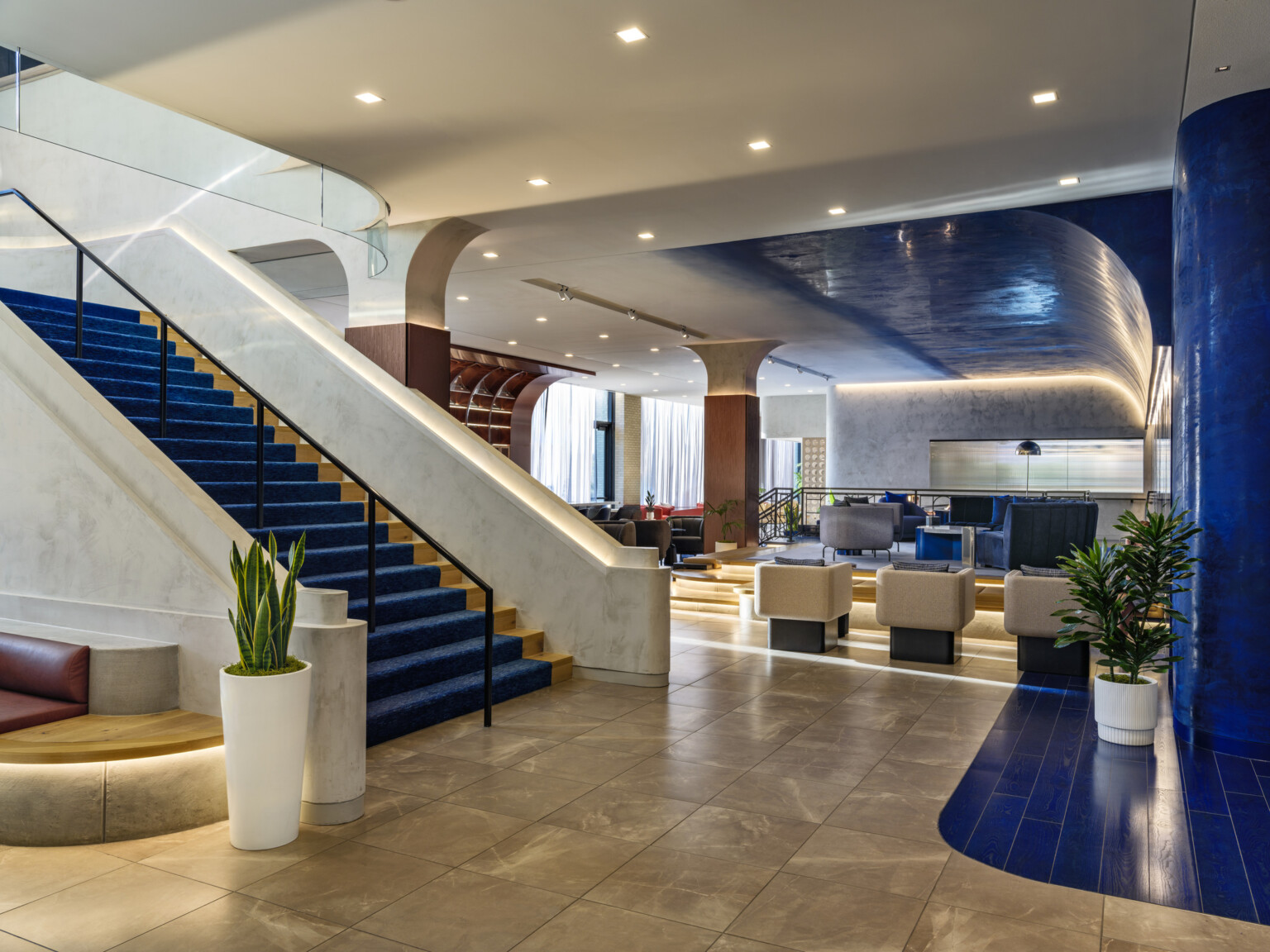
The lobby features a grand staircase, sculptural glass and acrylic reception desks, ombre-plastered walls, and a curved wall of steel artwork. Beyond the main lobby lies the lounge bar with pronounced copper accents, an overarching blue statement wall, and an elevated lounge area. The open spaces on the main floor transform from a gathering area during the day to a social lounge in the evenings. The grand staircase joins the main lobby to meeting spaces, a metallic chandelier refracts light between the two levels. The meeting level features a pre-function shared space, meeting spaces, and a grand ballroom suitable for all private events and special occasions.
Guests can enjoy an all-new fitness facility, offering a space for revival with state-of-the-art equipment, bold splashes of color and modern material accents. On the top floor, future plans include an impressive indoor/outdoor rooftop bar that will overlook the Plaza from the highest point of the property, capturing the sights and sounds of the active shopping and dining district below.
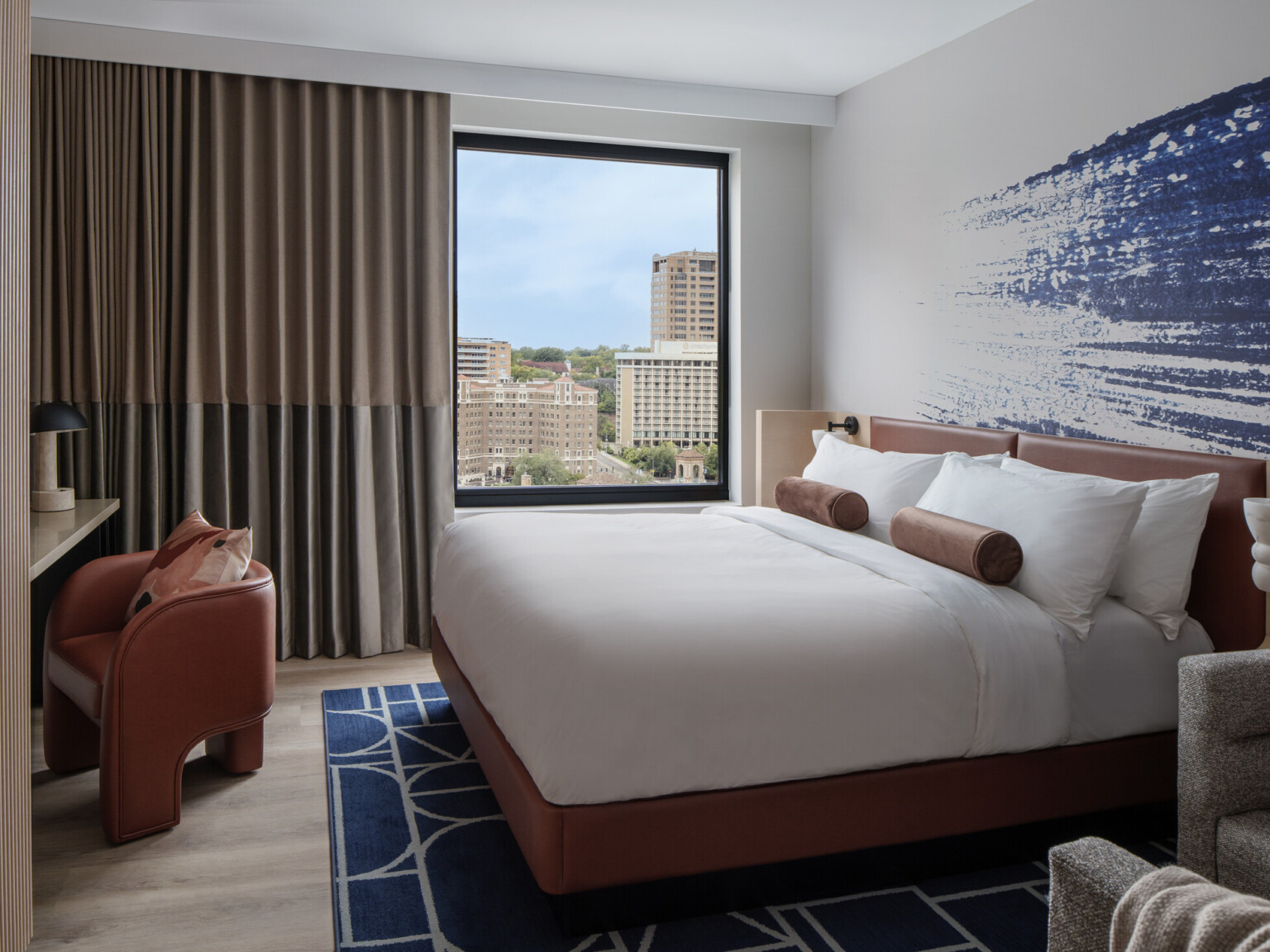
Each of the 177 guestrooms were intentionally crafted for guests to relax, reflect, and refresh. Materiality plays an integral role in the guestroom experience as a mixture of raw and unfinished materials directly contrasts the more polished and refined design elements, symbolic of how things continue evolving over time.
The 150,000 SF Cascade Hotel is a part of a larger dual-brand development with the 80,000 SF Aloft Kansas City Country Club Plaza hotel, which debuted in January 2023. Overall, the property features 300 rooms, private offices, a large ballroom with a balcony for meetings and events, a restaurant, gym, spa, coffee bar and lounge, and planned rooftop bar.
